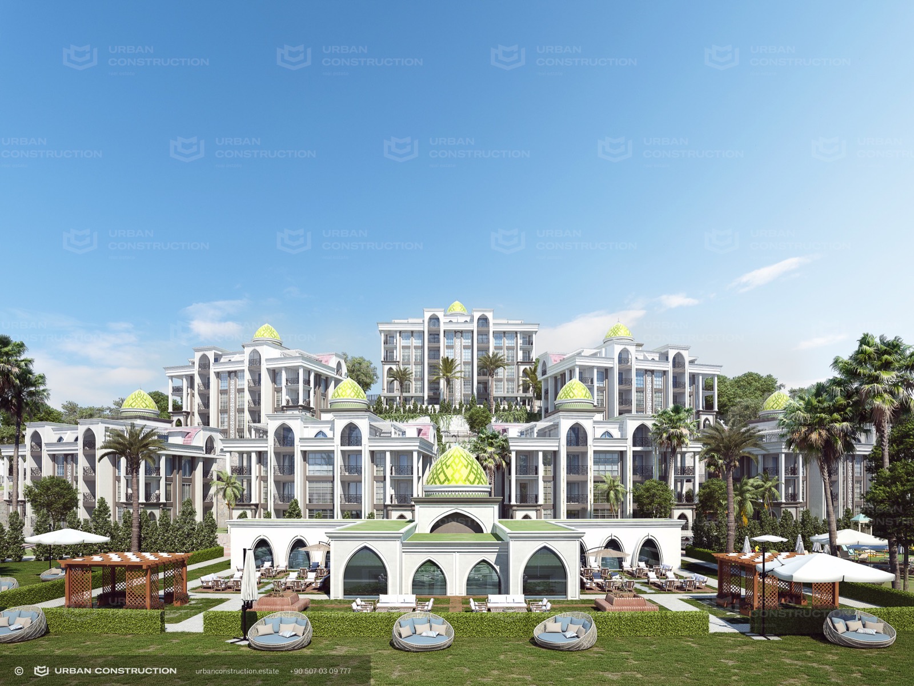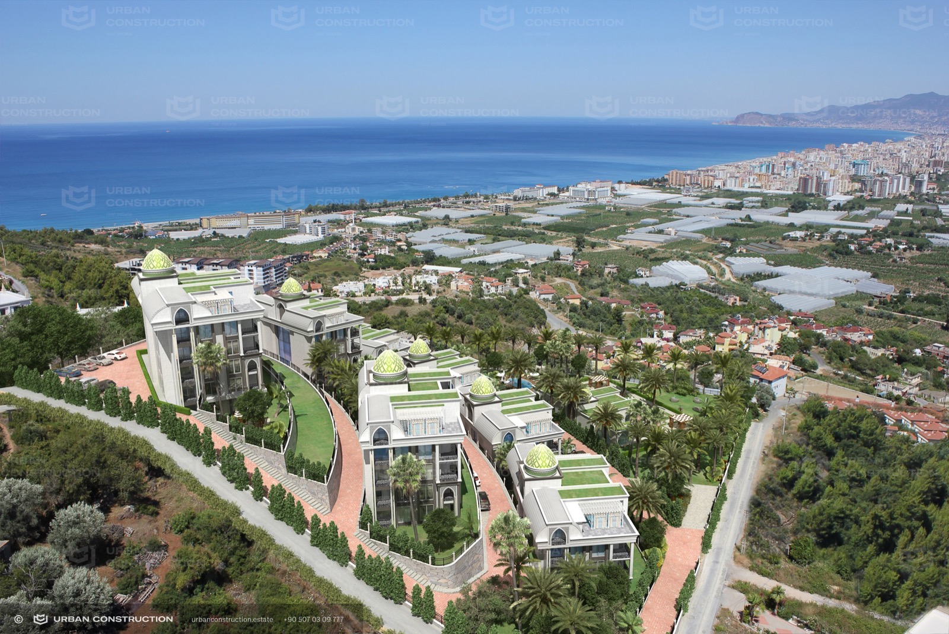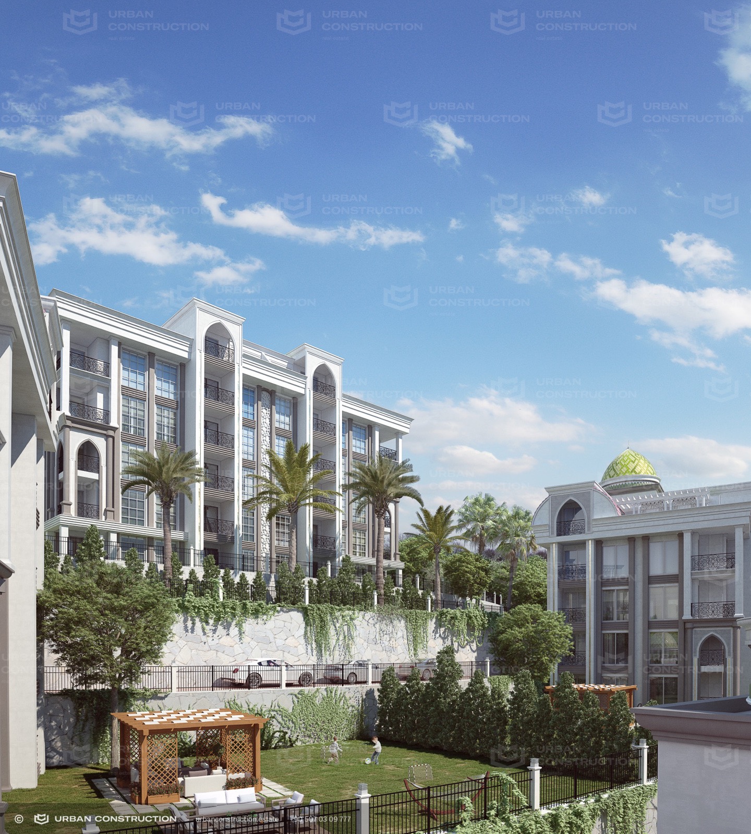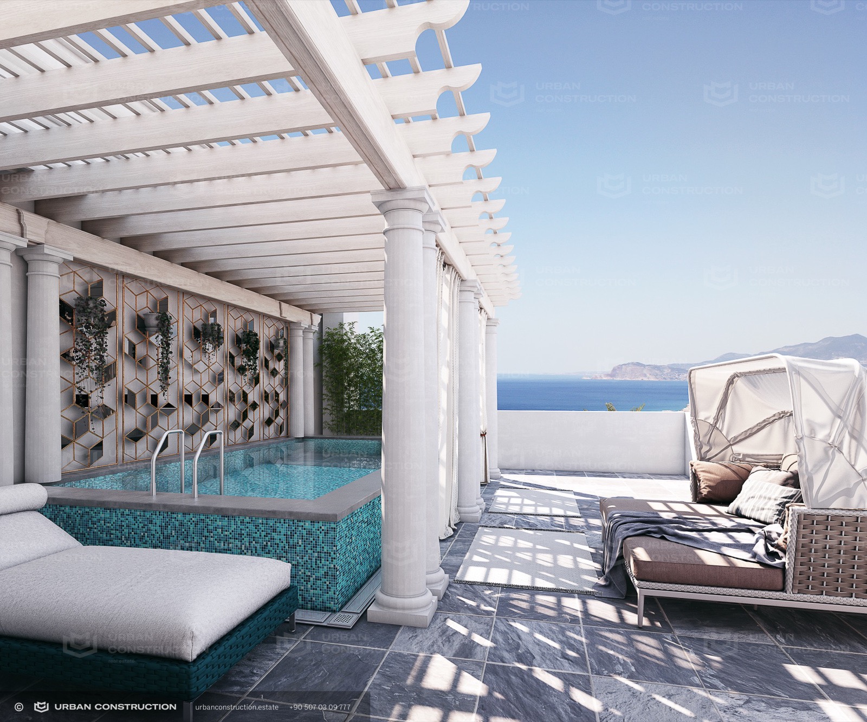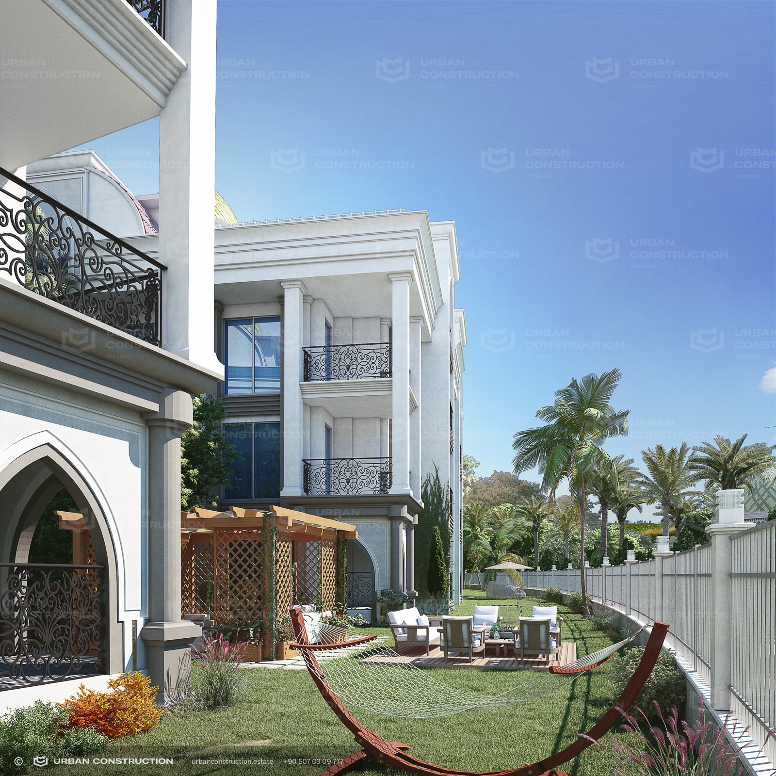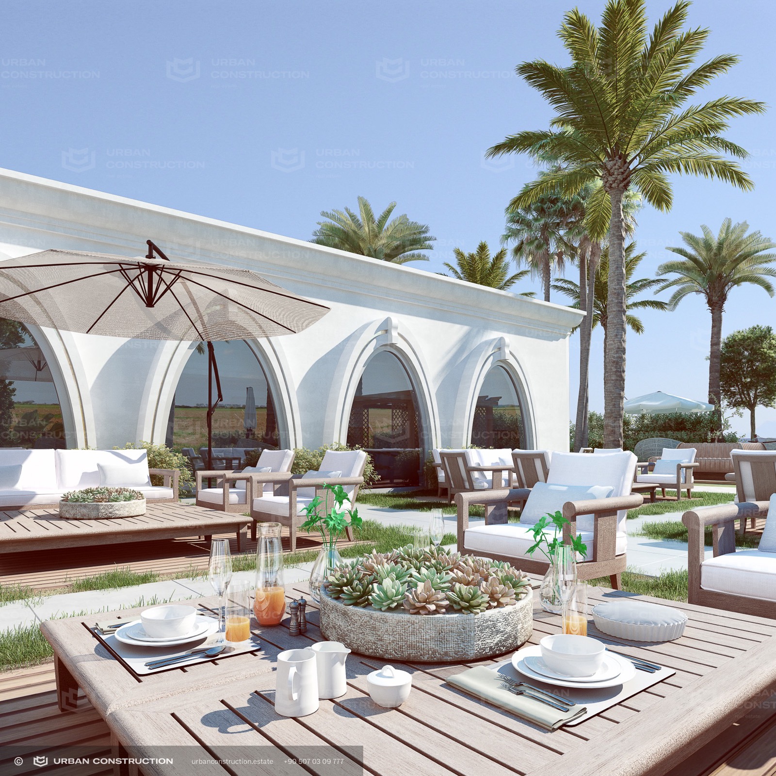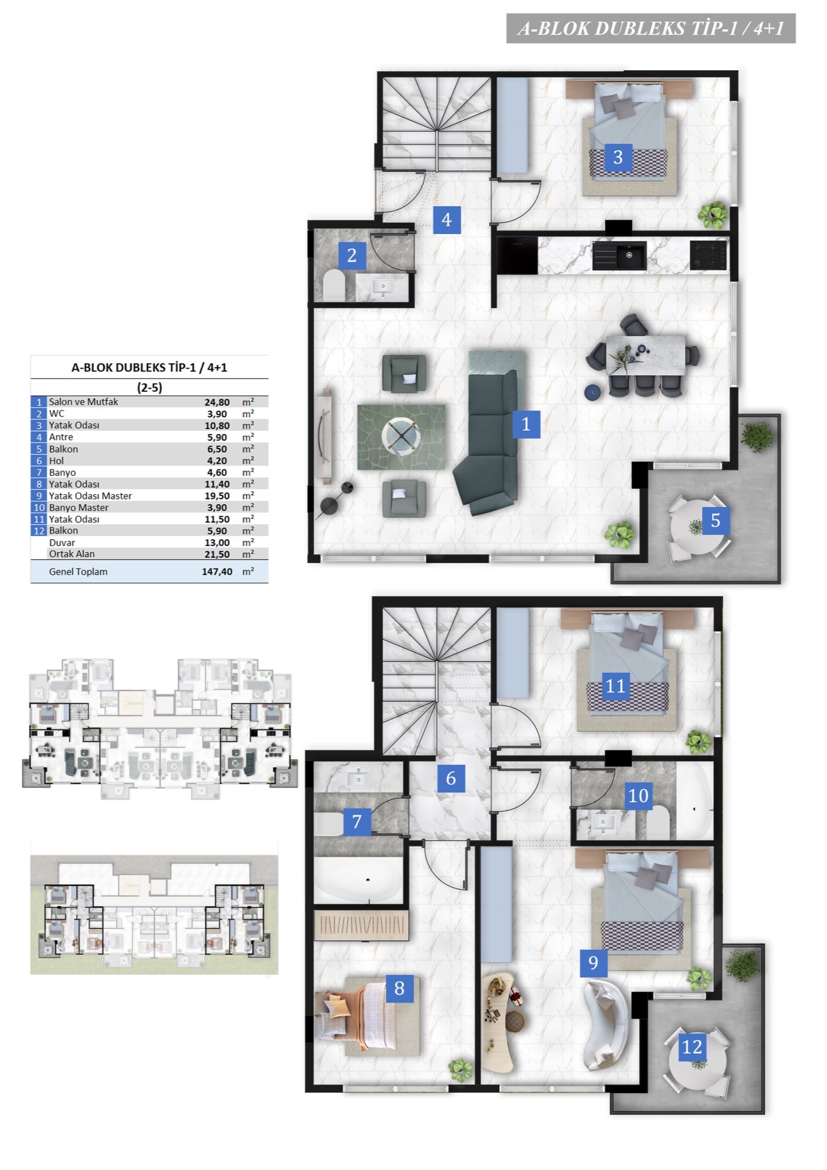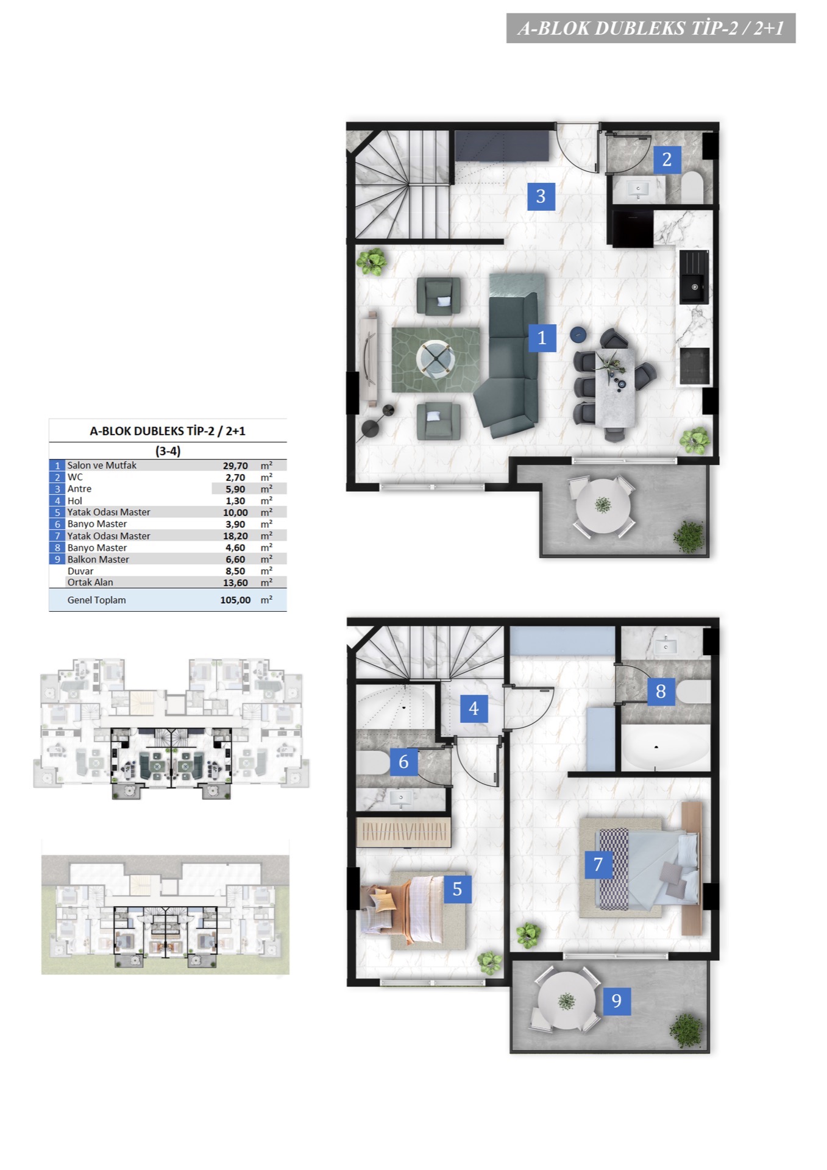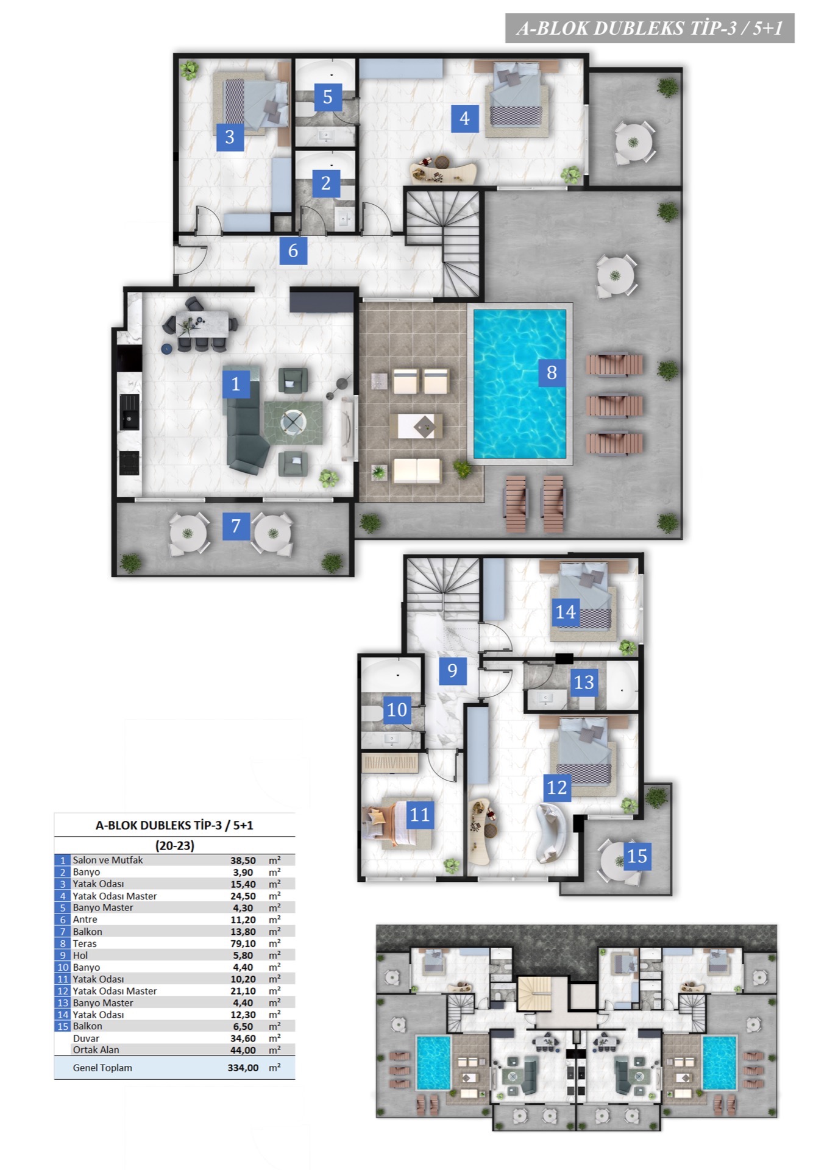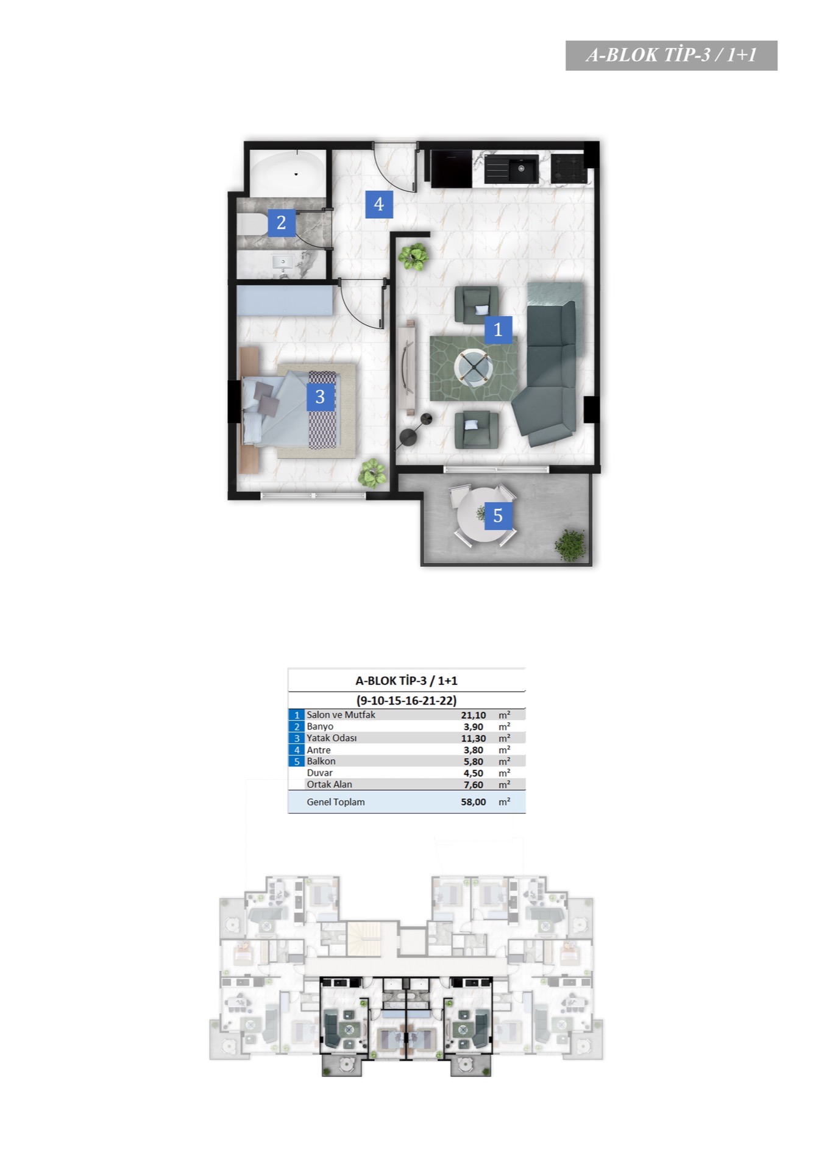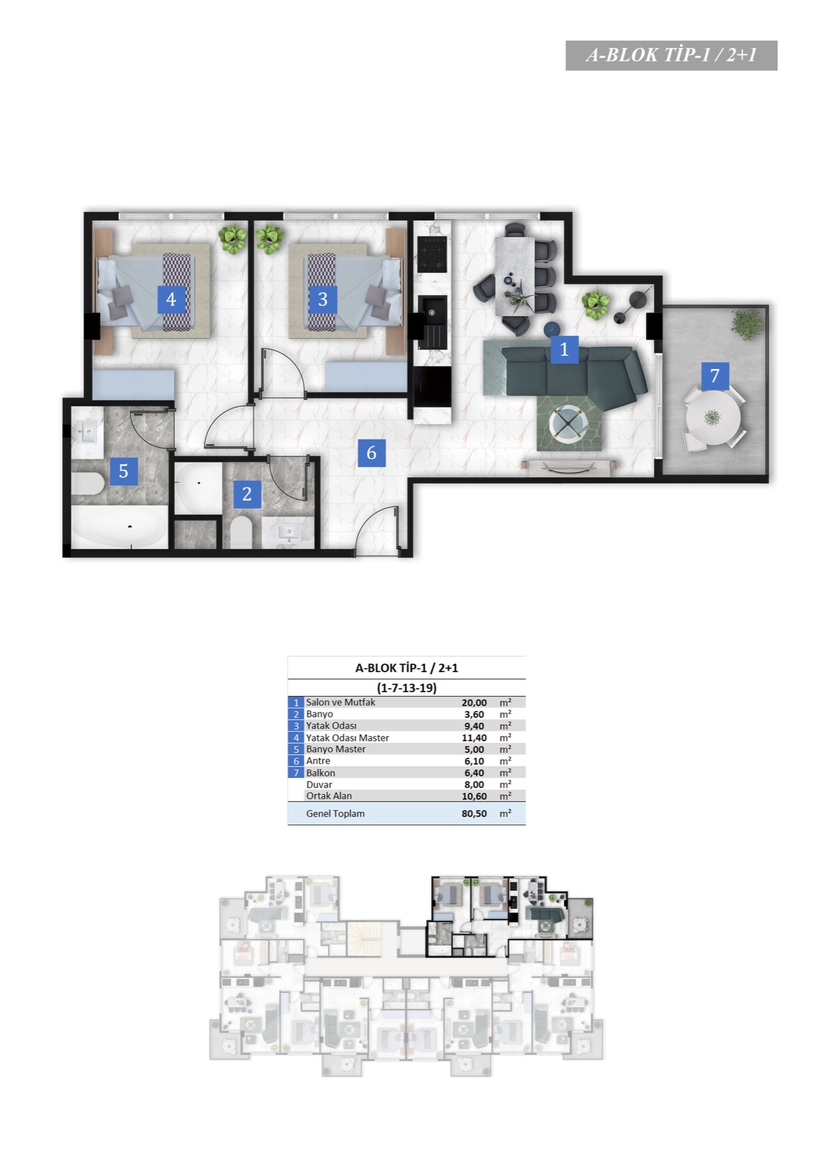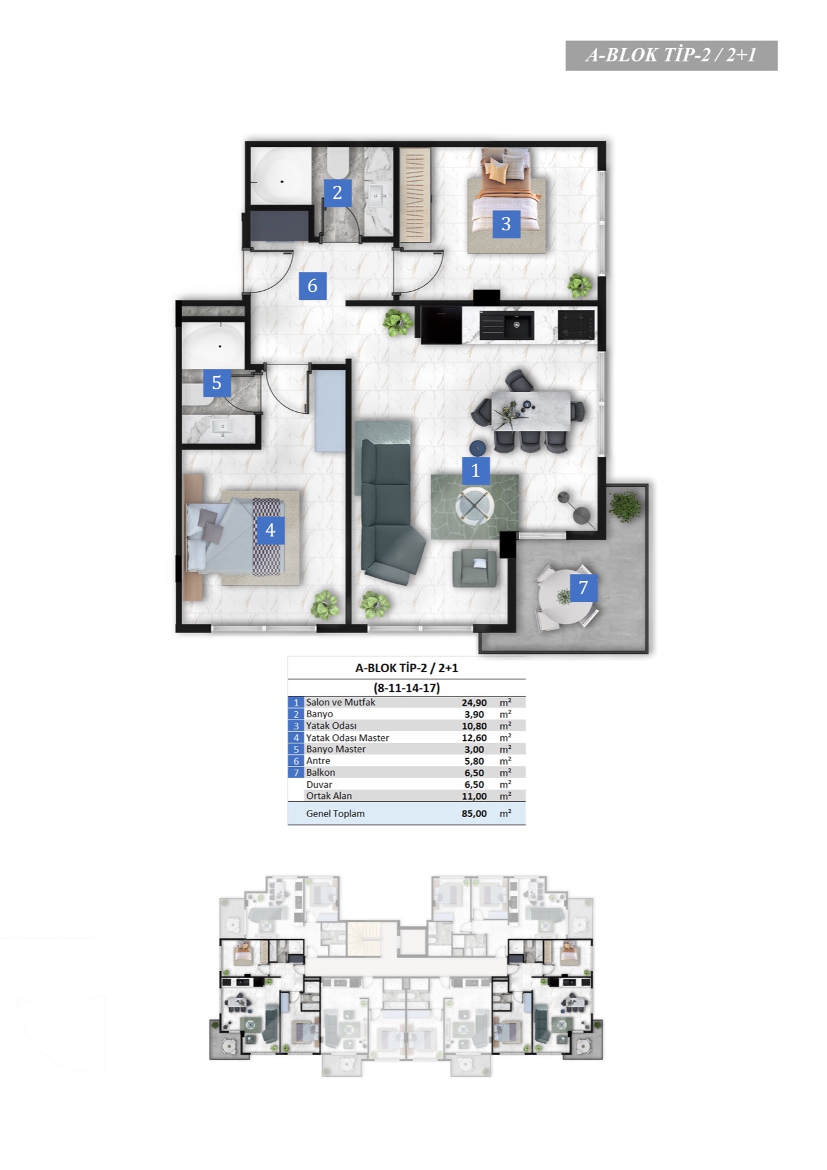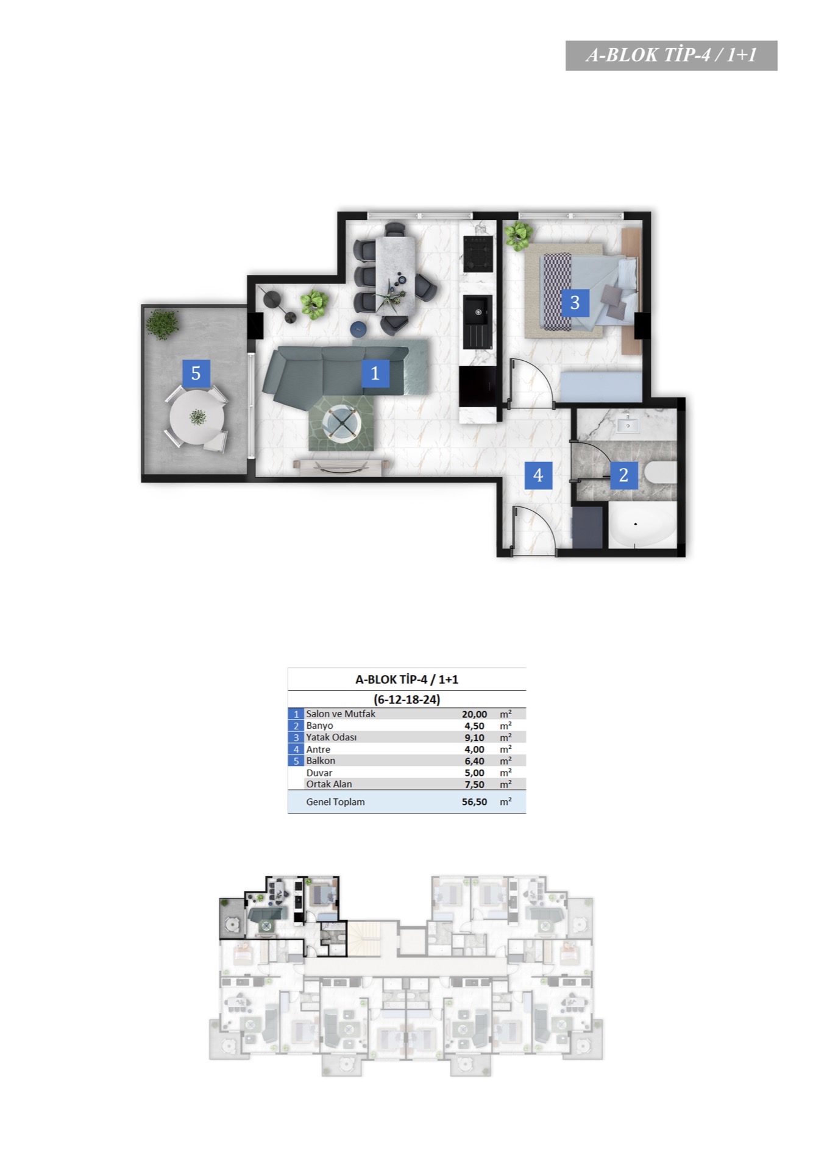Object ID: 1011
Apartments from 57 m² in Kargydzhak, Alanya
Sale
~131,368,800 ₸ / ~25,286,400 ₽
from 240,000 €
Key Features
Interest-free installments until the object is finished
Main characteristics:
Rooms:
1+1, 2+1, 3+1, 4+1, 5+1
Terms of Sale:
Sell Only
City:
Alanya
District:
Kargydzhak
Type of the Object:
From a developer
Floor:
1, 2, 3, 4
Square:
57 - 334 м2
Residence Permit:
No
Citizenship:
Yes
Description:
A residential complex with unique infrastructure, located in the picturesque area of Alanya, Kargıcak. Thanks to the choice of land, namely one of the hills of the foothills of the Taurus Mountains, absolutely all of the apartments have stunning views of the Mediterranean, the city and the ancient fortress of Alanya. Kargicak is an exclusive area located just 20 minutes drive from the center of Alanya, between the Taurus Mountains and the Mediterranean Sea. Our complex is the perfect choice for those who appreciate a luxurious lifestyle and a vodka-private, delicate pastime. The main priority of the complex is a halal concept, special infrastructure and atmosphere for customers of the Muslim faith. In this project, given the rules of privacy and tradition, all conditions for a high-quality, comfortable recreation and life of a Muslim family. The residence will be an ideal option for a certain circle of customers who, due to religious and ethical considerations, cannot accommodate in classic residential complexes, but have sufficient budget to become the owner of a premium property. The complex will be not only a place of recreation but also a kind of a cultural center. A separate building will house a multifunctional infrastructure: prayer rooms, halls for business events, a restaurant, a cinema, a library, separate recreation and SPA areas. The complex with breathtaking panoramic views is designed in the classical traditions of Islamic architecture. During the construction eco-friendly materials and modern technology of the highest quality will be used. The residence will be built on a 13800m2 plot of land and will consist of seven 4-storey blocks and 104 luxury apartments of varying layouts. The apartments will be air-conditioned and equipped with underfloor heating and appliances. The penthouses will have saunas and indoor swimming pools on the terraces.
Let's have a look at the plan
Fundamentals
Restaurant
Cinema
Library
Rooms for prayers
Transfer to the city and to the beach
Parking
Generator
Security and video surveillance system
Features
Kitchen unit
Underfloor Heating
Wireless internet access
Cable TV, Satellite
Comfort
Common room
Sauna
Hammam
Massage room
Fitness room
Kindergarden
Within walking distance of the facility
Urban infrastructure, which is located within 1-1.5 km of this property. It includes the following urban buildings:
1+ Kinder Gardens
2+ Schools
4+ Pharmacies
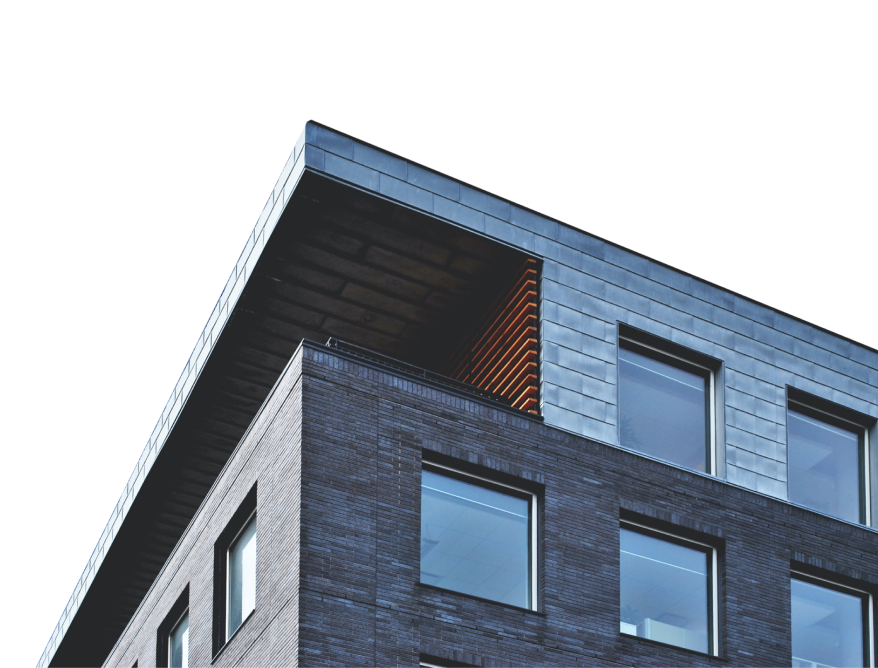
I want to leave a request
Leave a request for visiting an object. Our manager will contact you shortly and specify the details of the appointment
Name*
Phone*
Check more of our objects
Similar objects you'd like
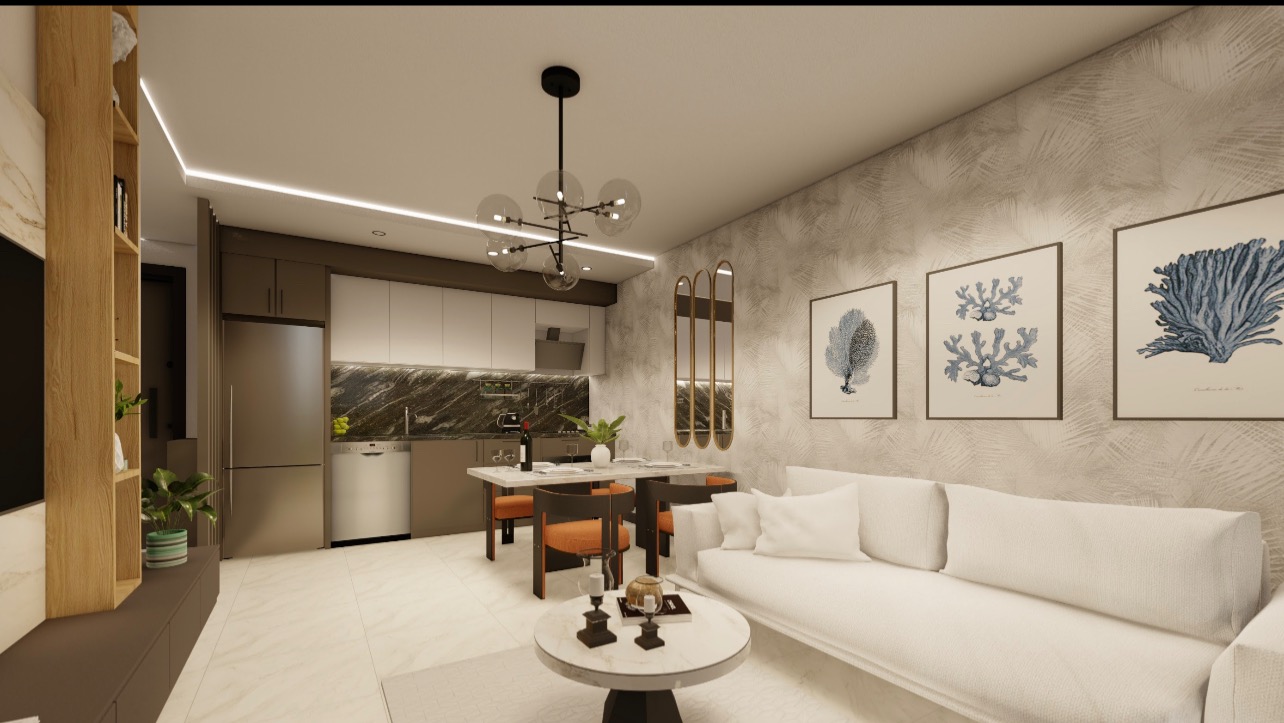
Outdoor Swimming Pool
Outdoor Swimming Pool for children
Indoor swimming pool
Квартиры от 62 м² в Авсаллар, Алания
To provide you with safe, comfortable, high-quality and aesthetic housing, to touch your life and increase the value of our city and region, on behalf of ALANO Construction, we are pleased to present to you our project "ALANO TOWER’’ Location ALANO TOWER is located in the center of Avsallar district in Alanya. Antalya International Airport is situated in 92 km and Gazipasa International Airport is situated in 59 km. The center of Alanya is situated in 20 km. And the center of Manavgat is located in 30 km away from the complex. Everything that you need in your life is within walking distance: a bazaar, grocery stores, schools, banks, etc. It is also just 10 minutes away from the world famous Incekum Beach and Fugla Beach. We provide a shuttle service to the beach. GENERAL CHARACTERISTICS OF THE PROJECT Our project "ALANO TOWER" is located on a territory of 4.313,93 m2, it will consist of 95 apartments in one 9-storey block 82 apartments of 1 + 1 layout 6 apartments of 2 + 1 layout 5 penthouses of 2 + 1 layout 2 penthouses of 3+1 layout Infrastructure of the complex In our project "ALANO TOWER" we offer a quiet, comfortable, privileged residential area where you can spend time with your loved ones, and in order to improve the quality of life with the help of infrastructure, we present you a complex with a hotel-type infrastructure. In our project there will be: ALANO TOWER Outdoor pool (infinity pool with waterfall) Children's pool Indoor swimming pool Hamam Sauna Steam room Gym Lobby/Cafeteria Multipurpose room Playgrounds Covered parking Outdoor parking Basketball court (also suitable for football and volleyball) Barbecue area Recreational area Snack bar TECHNICAL DETAILS: The technical infrastructure of our project will improve the quality of your life and allow you to spend time as you wish: Satellite system Wi-Fi 2 elevators ALANO TOWER Generator Hydrophore Water storage Video surveillance Steel doors Video intercom system Air conditioning infrastructure Water heater Suspended ceiling Spot lamps Washable wall paints Ceramic floors Balcony railings with aluminum base Aluminum joinery First class washbasins, toilets and bath accessories Fire cabinets Fire escapes and exits Place of emergency gatherings
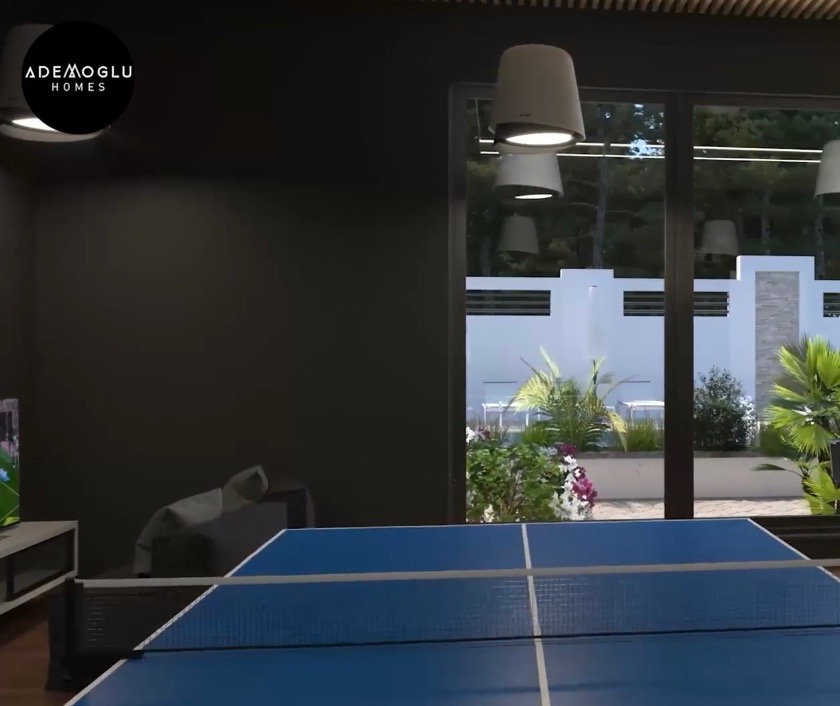
Playground
Sports Playground
Outdoor pool
Квартиры от 53 м², Алания
Project consists of a total of 56 flats, including 35 1+1 flats, 14 2+1 flats, 5 2+1 flats, 2 3+1 duplex flats on 3204 m2 of Plot on Island 846, Plot 27. Used materials ; 60*60, 60*120 ceramic, kitchen cabinet glossmax, kitchen countertop quartz or ash black granite, american kitchen, interior doors lacquered, water heater in bathrooms, shower cabin glass social areas; Outdoor pool, Outdoor car park, Camellia, Sauna, Fitness, Billiards, Table Tennis, Playground, Resting Room, Children's Playground, Generator. Location 1500 M to the Sea, 2 KM to Konaklı Center, 2 KM to Payallar State Hospital, 15 KM to Alanya Center, 45 KM to Gazipaşa Airport, 120 KM to Antalya Airport Our Payment Plan 40% Upfront Amount We Make Monthly Installments Until the Delivery Date Project Start Date 01 03 2023 Project Delivery Date 30 12 2024
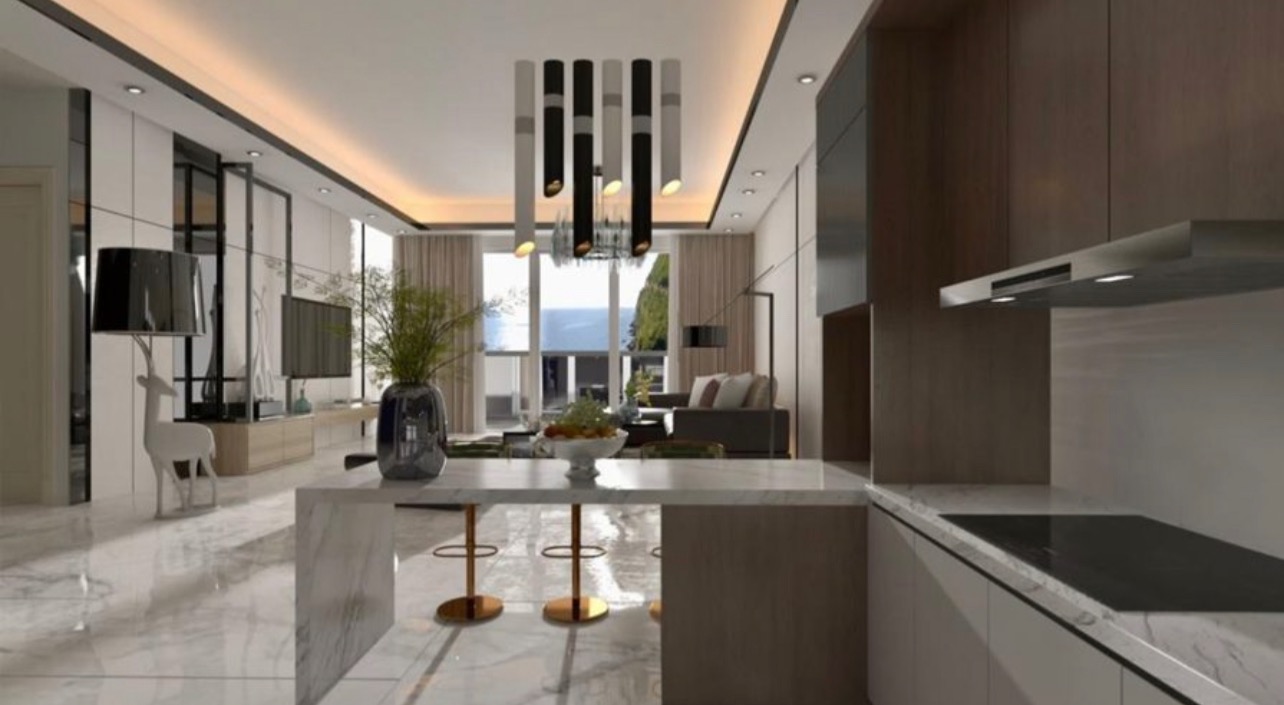
Outdoor Swimming Pool for children
Sauna
Playground
Квартиры от 62 м² в Аксу, Анталия
Project : Oasis Residence Property Type: Apartments Room Types: 1+1 Bathroom: 1 Square meters: 62 m2 - 80 m2 Balcony: 1 Delivery Date: 30/12/2023 City, Area: Aksu Distance to Airport: 7.5 km Distance to Sea: 4 km Fully Equipped 1 Bedroom Apartments with Affordable Prices in Altıntaş Apartments for sale in Antalya are located in the Altıntaş neighborhood within the borders of the Aksu district. Only the most modern and opulent residential developments are being constructed in Altıntaş, which will soon make this location Antalya’s new luxury hub. Additionally, new properties in Altıntaş are a fantastic investment opportunity because of its proximity to the airport and the Lara beaches. Apartments in Antalya Altıntaş are just a few steps away from the main street, market, bus stops, etc. Lara Beach is 4 km, Duden Park is 5.5 km, Antalya Airport is 7.5 km, TerraCity Shopping Center is 8 km, Lara Anatolian Hospital is 7 km, Mall of Antalya Shopping Center is 10 km, Kaleiçi (Old Town) is 13 km, Antalya city center is 14 km, The Land of Legends Theme Park is 20 km and Konyaaltı Beach is 25 km away from here. Built on an 1843 m2 land area, the residential complex consists of 2 blocks with 32 apartments in total. This complex offers its residents various amenities such as a well-designed garden, walking paths, sitting areas, 200 m2 outdoor swimming pool, children’s pool, vitamin bar, sauna, Turkish bath, fitness center, barbecue area, car parking area, children’s playground area, caretaker, lifts, 24/7 security camera system and security. Available Apartment Types • 1 bedroom garden apartments have a 63 m2 net, 80 m2 gross area with a living room, an open-plan kitchen, a bathroom, and a garden. • 1 bedroom apartments have a 45 m2 net, 63 m2 gross area with a living room, an open-plan kitchen, a bathroom, and a balcony. South-facing apartments in Altıntaş are equipped with a steel door, cloakroom, kitchen appliances (oven, stove, extractor hood), 1st class lacquer painted kitchen cabinet, air conditioning in all rooms, 1st class PVC door, double hung window systems, heat and sound insulations, waterproofing roof system, Hilton washbasin, shower cabin, toilet, and built-in cistern in the bathroom, 1st class sanitary ware systems, central satellite system, natural gas infrastructure system, internet infrastructure, etc. Interest-Free Payment Plan When purchasing the apartment from this project, you pay a 50% down payment with 12 months installments.
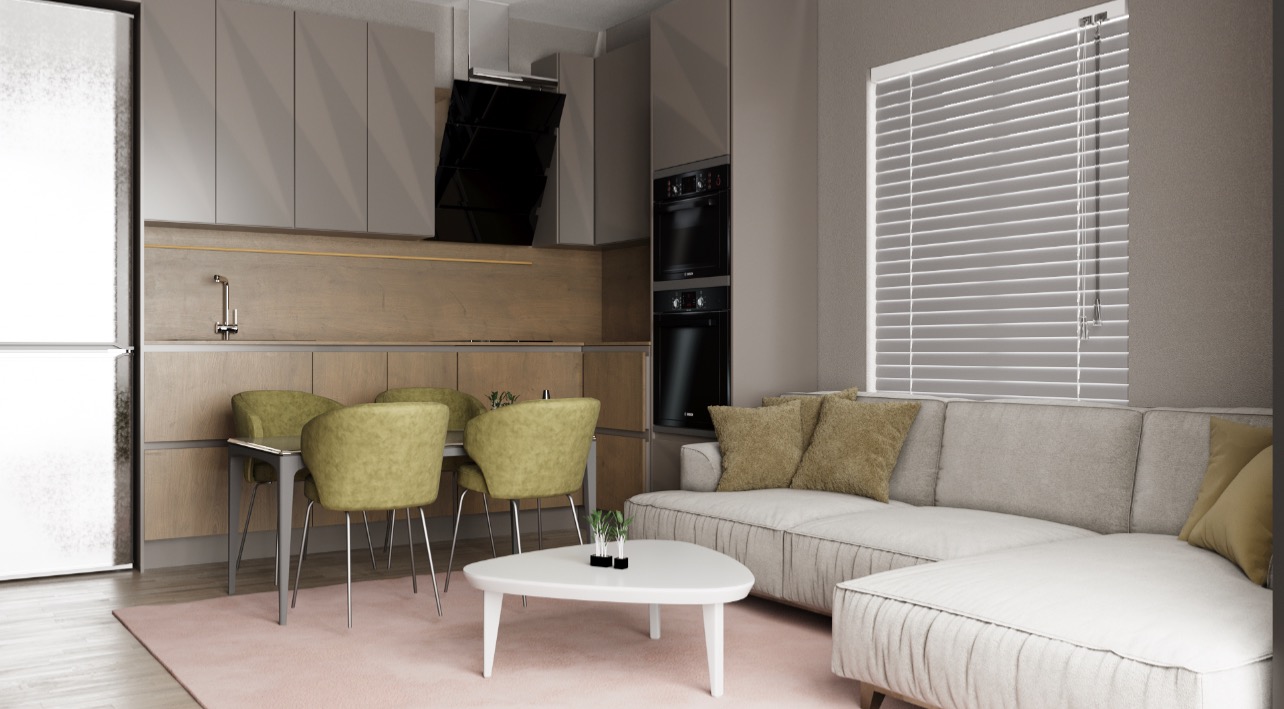
Outdoor Swimming Pool for children
Квартиры от 75 м²
START FEBRUARY 2023 FINISH МАРТ 2025 OWN BEACH 400 METERS FROM THE SEA СЕРВИС ИМКАНИ САУНА ФИТНЕС МАСАЙ САЛОН ХАМАМ БИЛАРДО ПИНПОН ЧОКУК ОЙЮН АЛАНИ КАПАЛИ ХАВУЗ АЧИК ХАВУЗ (476 МЕТРЕКАРОВ) АЧИК ОТОПАРК КАМЕЛЯ ЧОКУК ПАРКИ ДЖЕНЕРАТОР ГЮВЕНЛИК ИНТЕРНЕТ FLOOR TILE 1. КАЛИТЕ АЛЬБАТРОС ОЗЕРО БАНЬО ДОЛАБИ ОЗЕРО МУТФАК ДОЛАБИ ЧЕЛИК КАПИ ALUMINUM OR PIMAPEN JOINERY AMERICAN PANEL DOOR A БЛОК 51 FLATS 2+1 AND 2+1 ДУБЛЕКС Б БЛОК 48 АДЕТ 2+1 ВЭ 2+1 ДУБЛЕКС С БЛОК 42 АДЕТ 2+1 ВЭ 2+1 ДУБЛЕКС ALL FLATS WITH SEA VIEW EXCEPT NORTH FACE 2+1 ДУБЛЕКС 35 МЕТРОВ КАРЕ САЛОН 17 МЕТРЕКАРЕ ЯТАК ОДАСЫ 15 МЕТРЕКАРЕ ЧОКУК ОДАСЫ 14 МЕТРОВ КАРЭ ТЕРАКЕТ КН МЕТРАМАСЕТ МЕТРАМАДЕТ КН МЕТРАМАН КН 2+1 FLAT 24 МЕТРОВЫЙ САЛОН. 16 МЕТРЕКАРЕ ЯТАК ОДАСИ. 13 SQUARE METER CHILDREN'S ROOM.I 5 SQUARE METER БАЛКОН. 4 МЕТРЕКАРЕ БАНЬО. 3+1 ДУБЛЕКС 35 SQUARE METERS САЛОН .29 SQUARE METERS BEDROOM. УЛ. ОРНЕК НАКИТ 101.000 ЕВРО 12 MONTHS MATURITY PRICE 107 000 ЕВРО (30 PERCENT ADVANCE 12 MONTHS MATURITY) 24 MONTHS TIME PRICE 113 000 ЕВРО (40 PERCENT ADVANCE 24 MONTS MATURITY)
