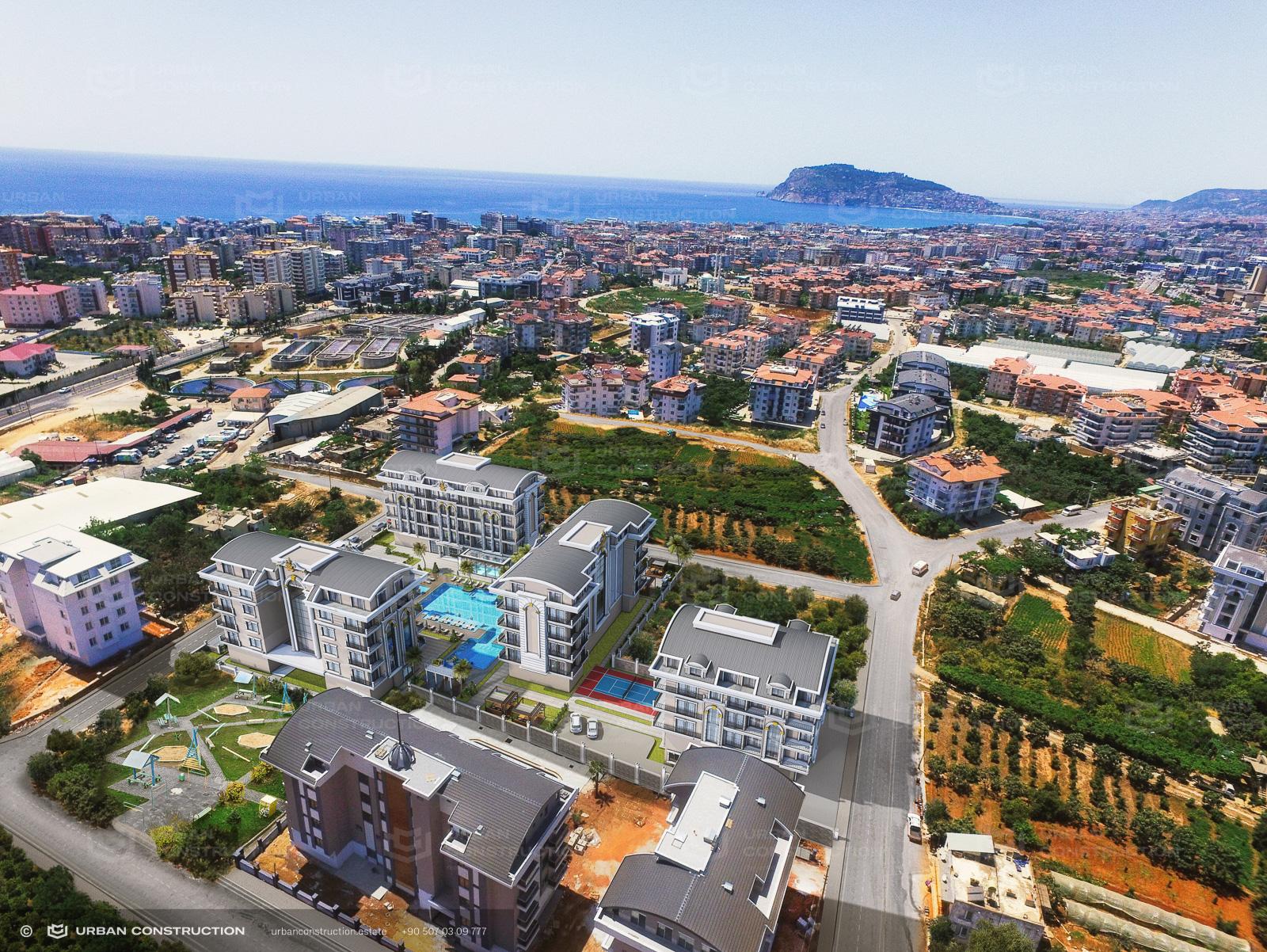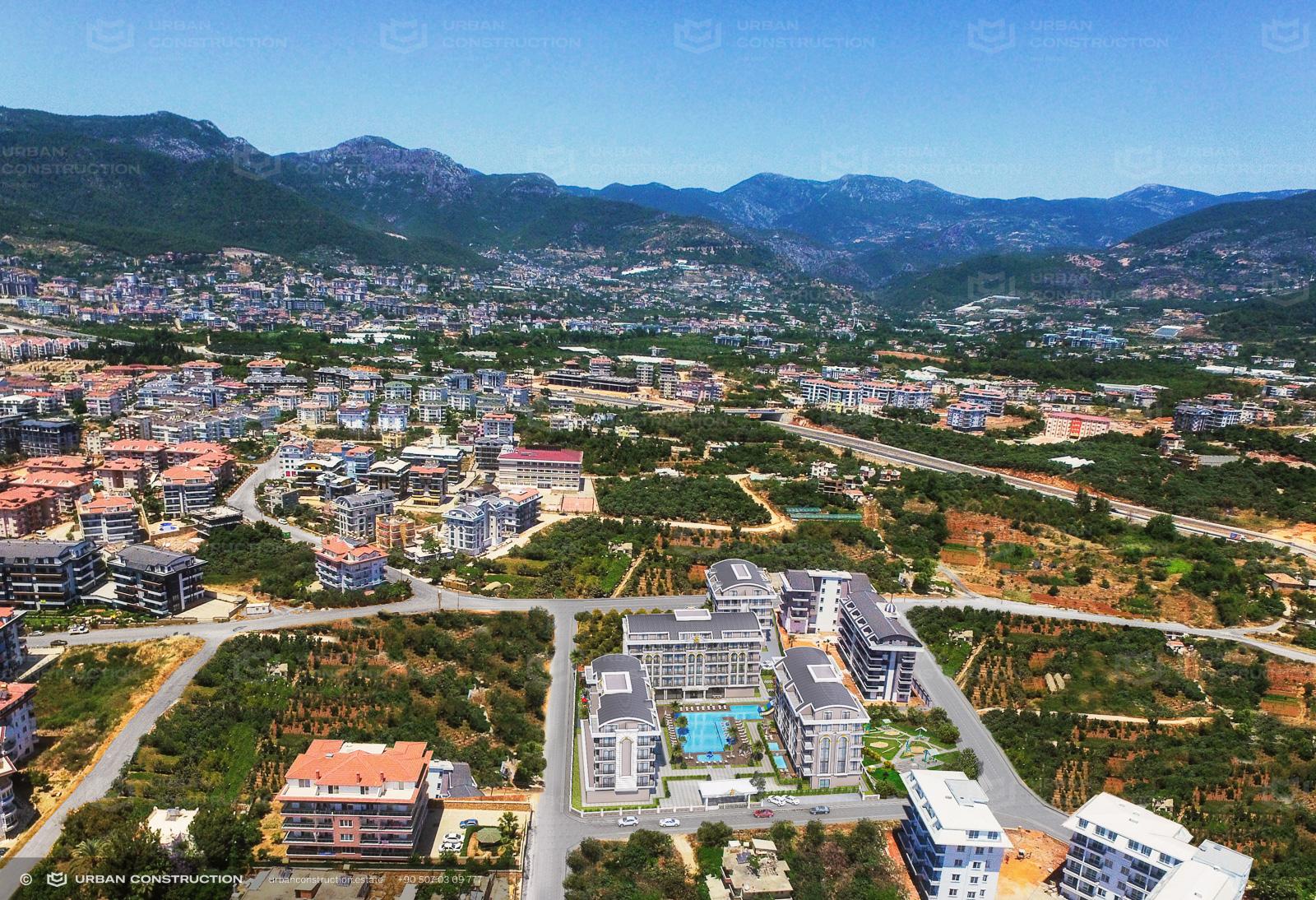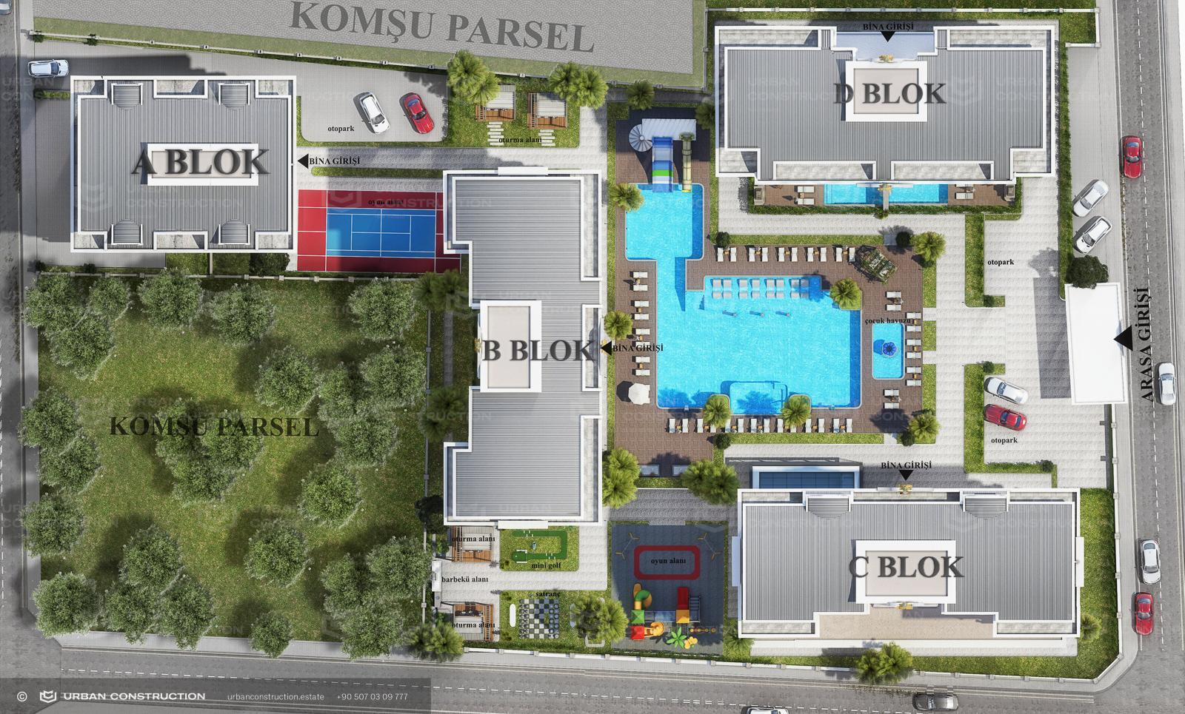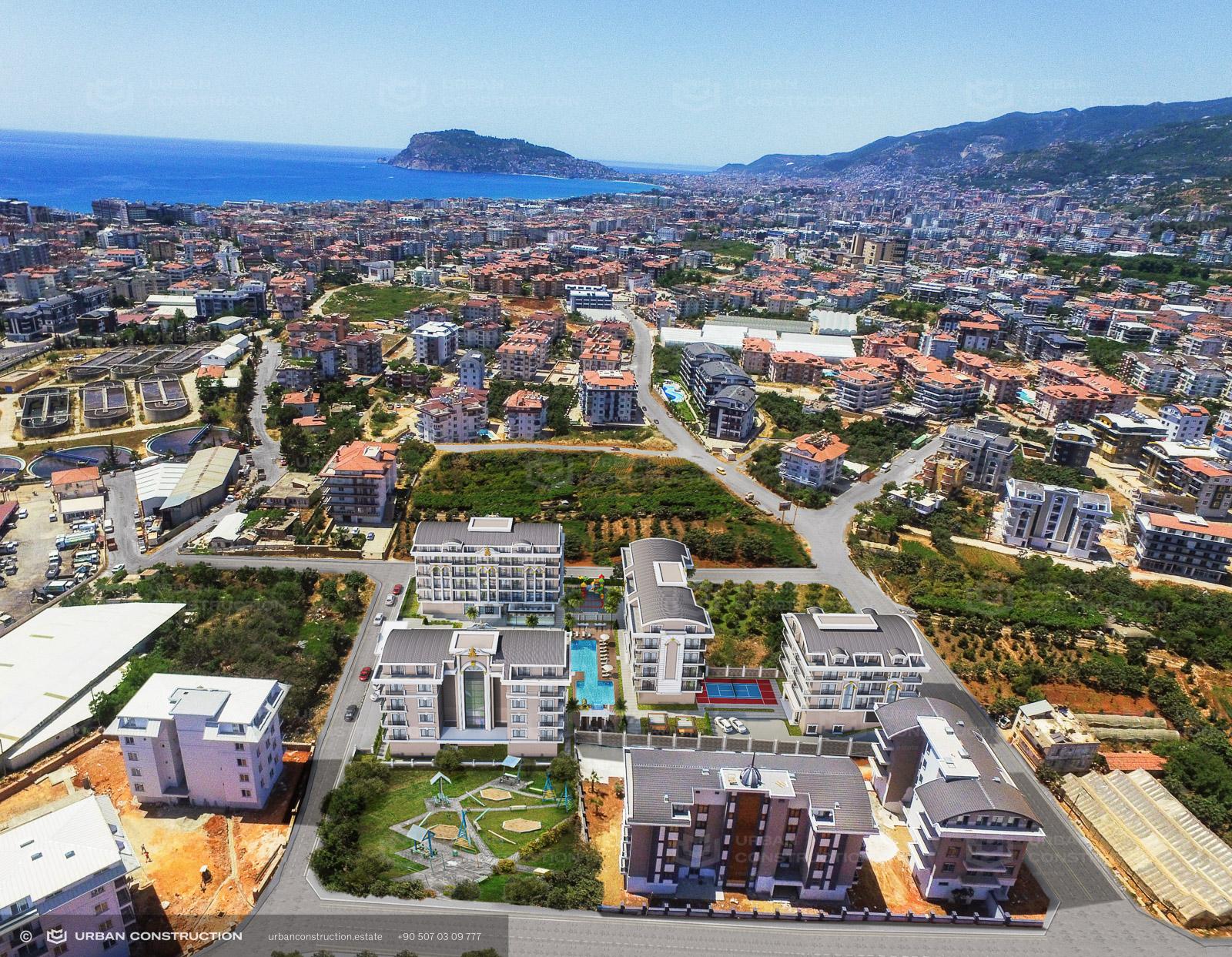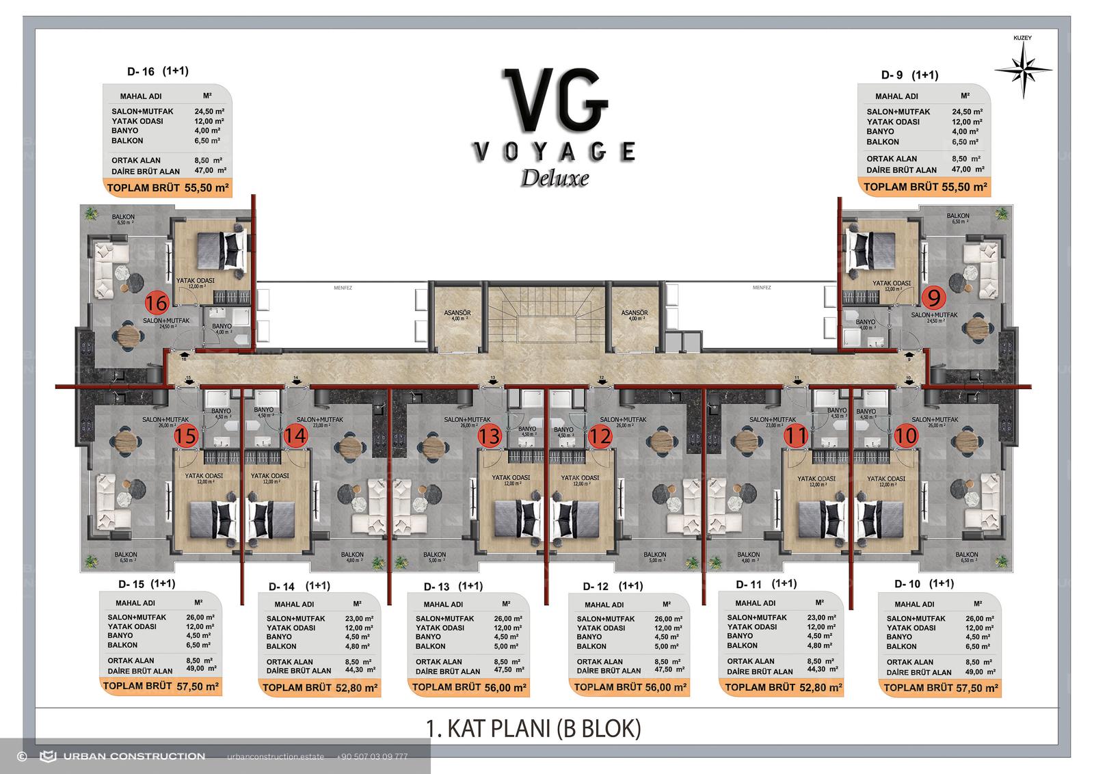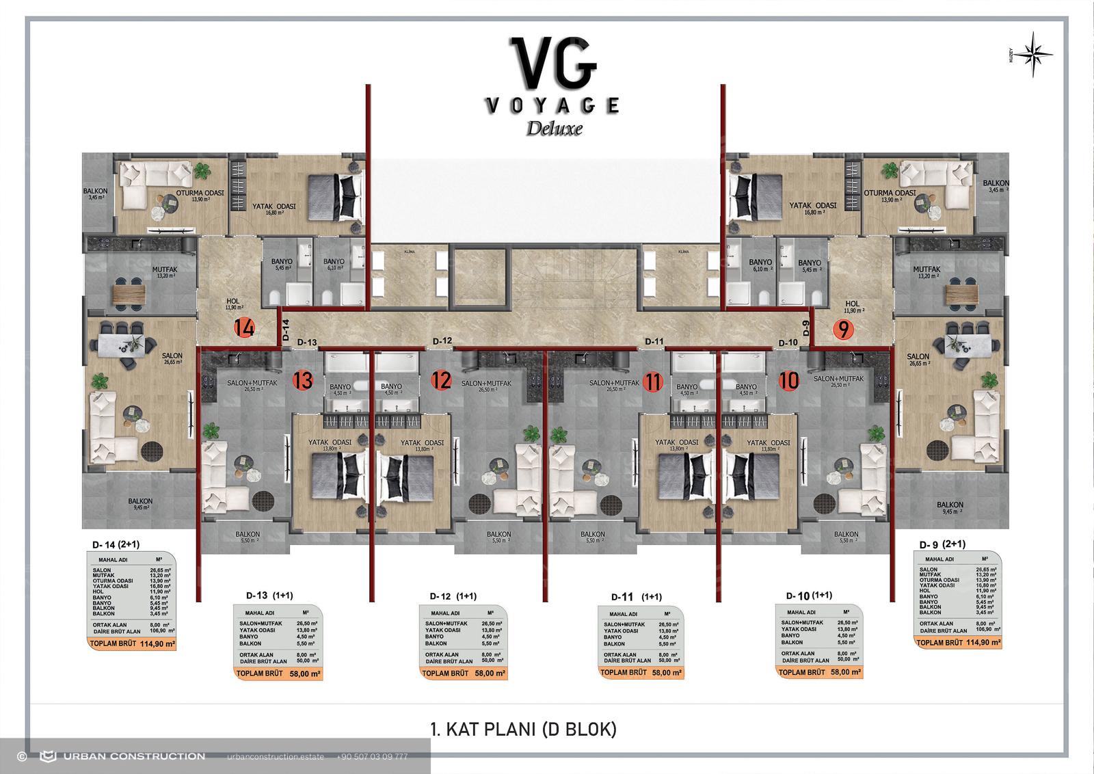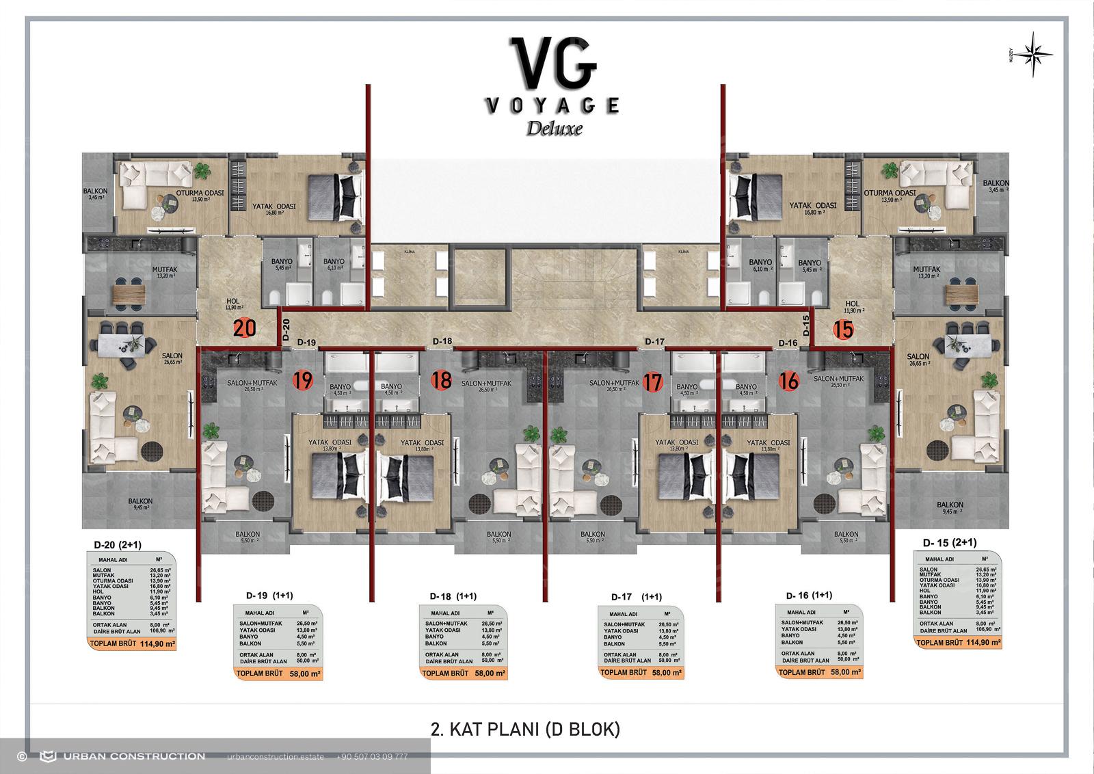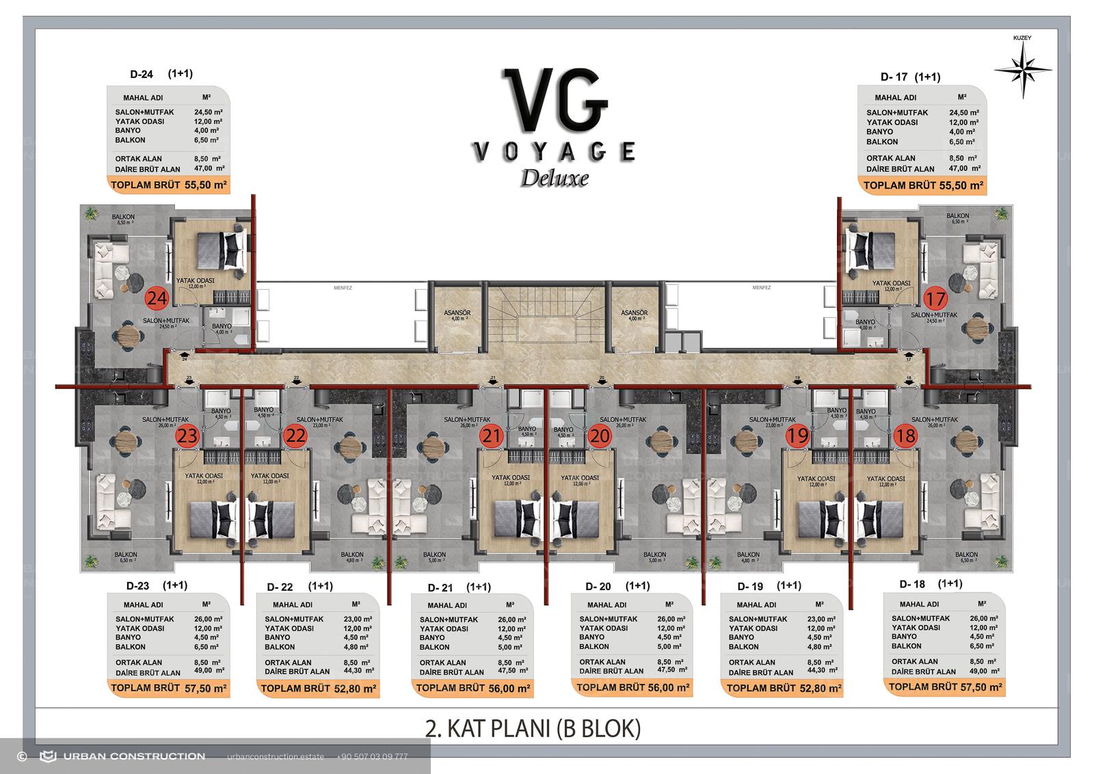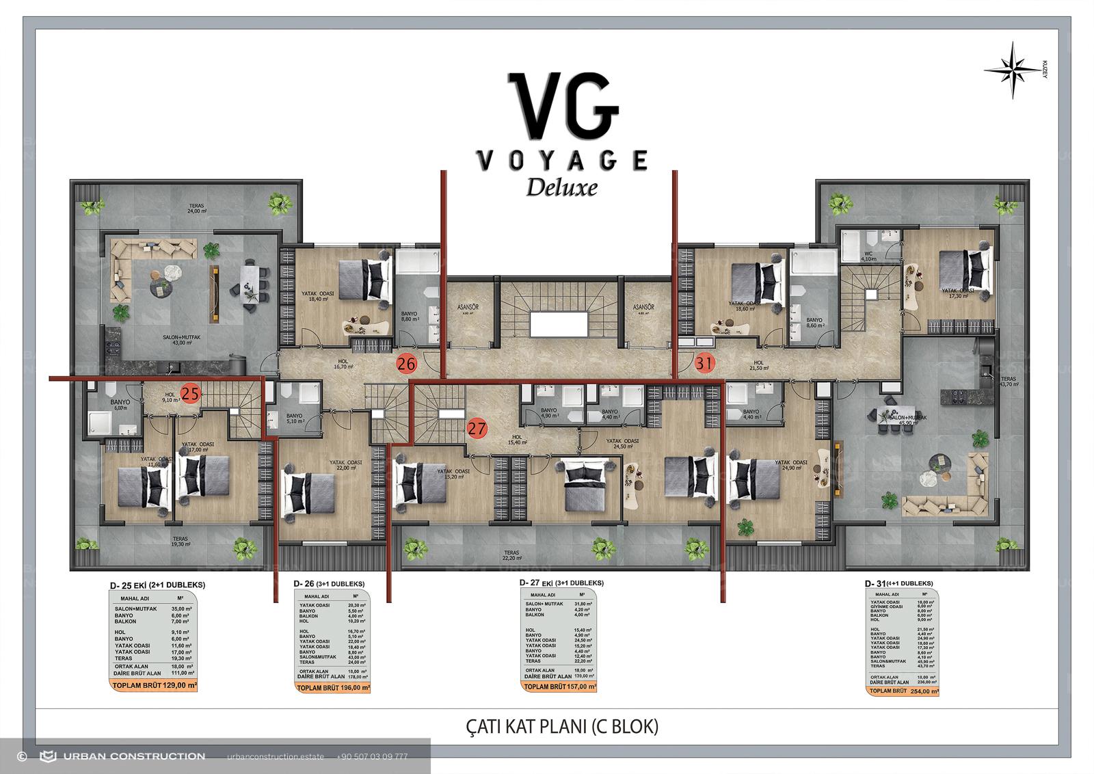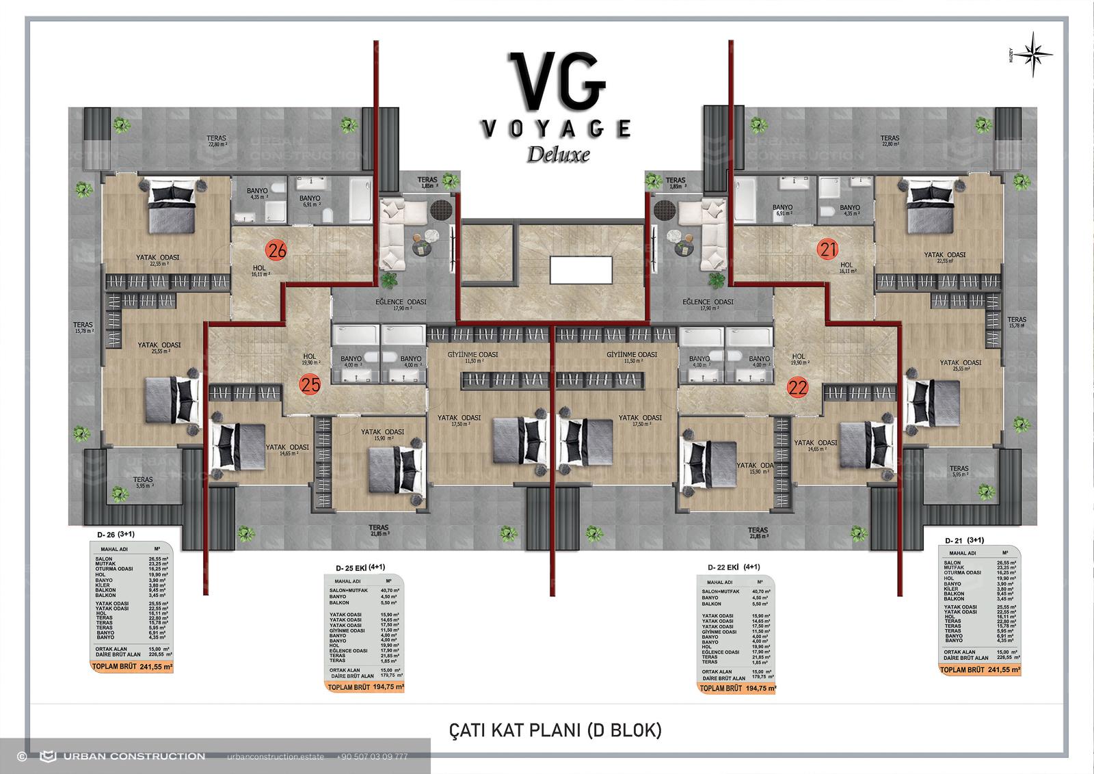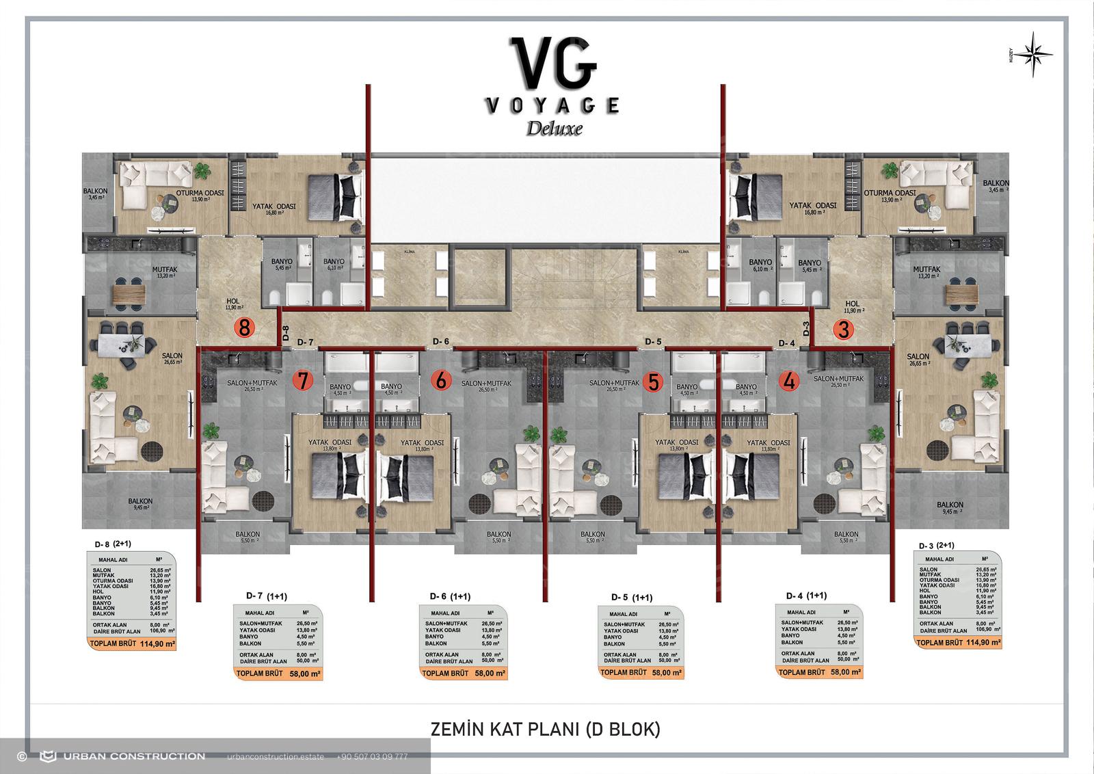Object ID: 1022
Apartments from 48 m² in Oba, Alanya
Sale
~93,600,270 ₸ / ~18,016,560 ₽
from 171,000 €
Key Features
Interest-free installments until the object is finished
Main characteristics:
Rooms:
1+1, 2+1, 3+1, 4+1
Terms of Sale:
Sell Only
City:
Alanya
District:
Oba
Type of the Object:
From a developer
Floor:
1, 2, 3, 4, 5
Square:
48 - 277 м2
Residence Permit:
Yes
Citizenship:
Yes
Description:
This developer has been working in the construction market in Turkey since 2017. In 5 years they have successfully completed 10+ projects in Alanya. At the design and construction stage, they have more than 15 projects of premium and boutique formats. For the construction, they choose promising areas with a convenient locations and well-developed infrastructure. The developer maintains high-quality standards of construction and materials and strictly follows all technical requirements of Turkish legislation. The company shows a high cadastral value for all properties, which allows the investor to obtain a residence permit or citizenship in Turkey.
Let's have a look at the plan
Fundamentals
Video Intercom
Elevator
Barbecue Zone
Parking
Distances
Distance to Gazipasa Airport: 35 km
Comfort
Fitness room
Indoor swimming pool
Tennis Court
Hammam
Sauna
Massage room
Within walking distance of the facility
Urban infrastructure, which is located within 1-1.5 km of this property. It includes the following urban buildings:
3+ Kinder Gardens
4+ Schools
7+ Pharmacies
Residence Permit
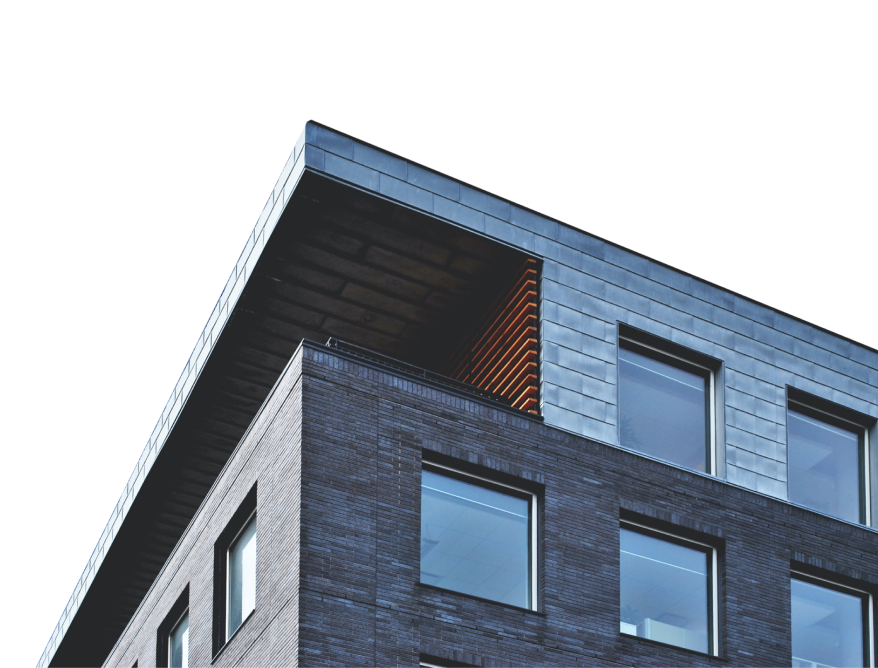
I want to leave a request
Leave a request for visiting an object. Our manager will contact you shortly and specify the details of the appointment
Name*
Phone*
Check more of our objects
Similar objects you'd like
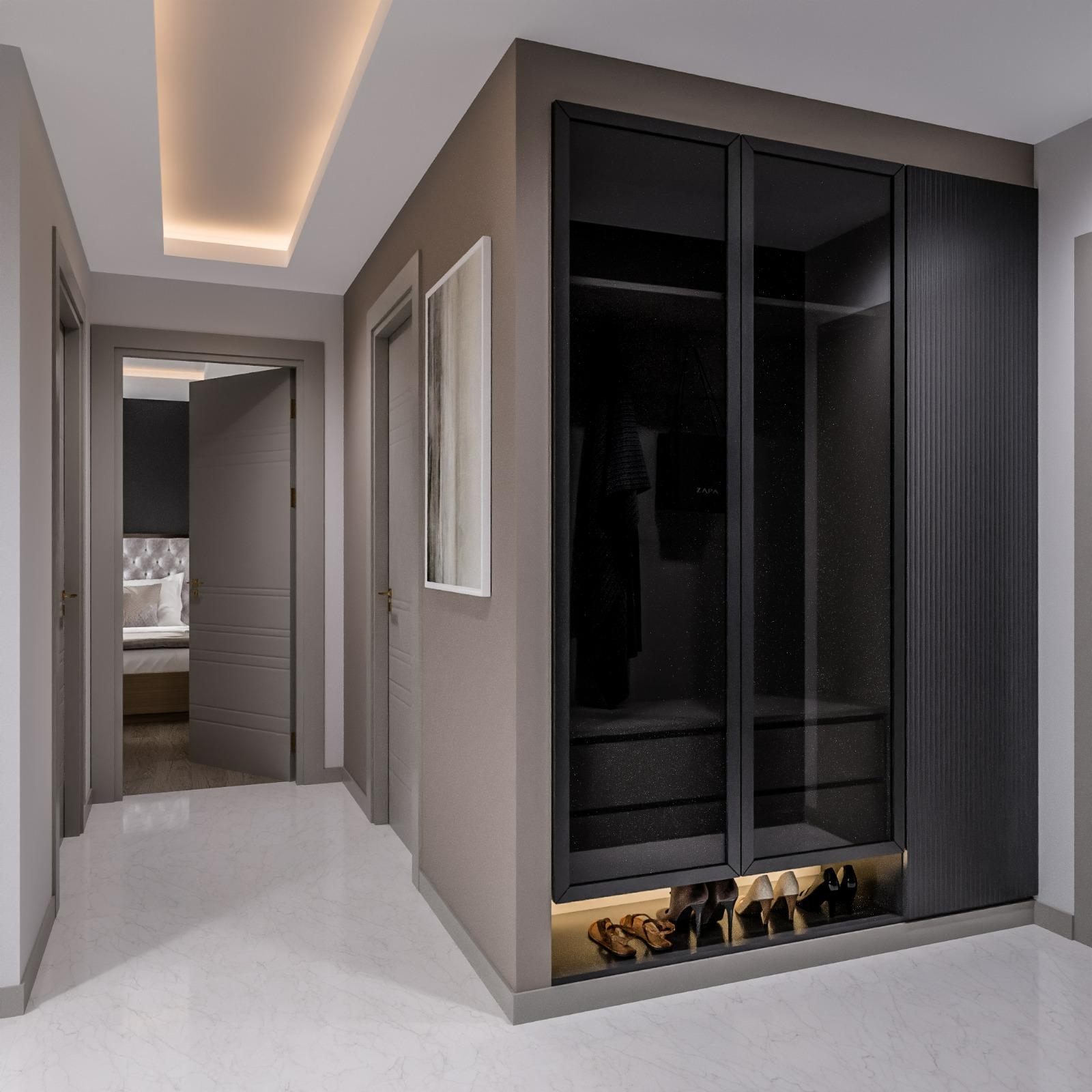
Квартиры от 45 м² в Акдениз, Мерсин
General characteristics: Central heating system Heat-resistant BIMS blocks are used Intelligent elevator system Fire detector inside the building Full generator Interior features: Suspended ceiling Kitchen cabinets Wardrobe Bathroom cabinets Kitchen countertops Steel entrance door PVC windows Imported silicone-based paint Plumbing of the 1st class Laminate 10 mm Glass balcony partitions Features of the social sphere: Outdoor swimming pool Outdoor parking Basketball court Children's playground Barbecue and relaxation area
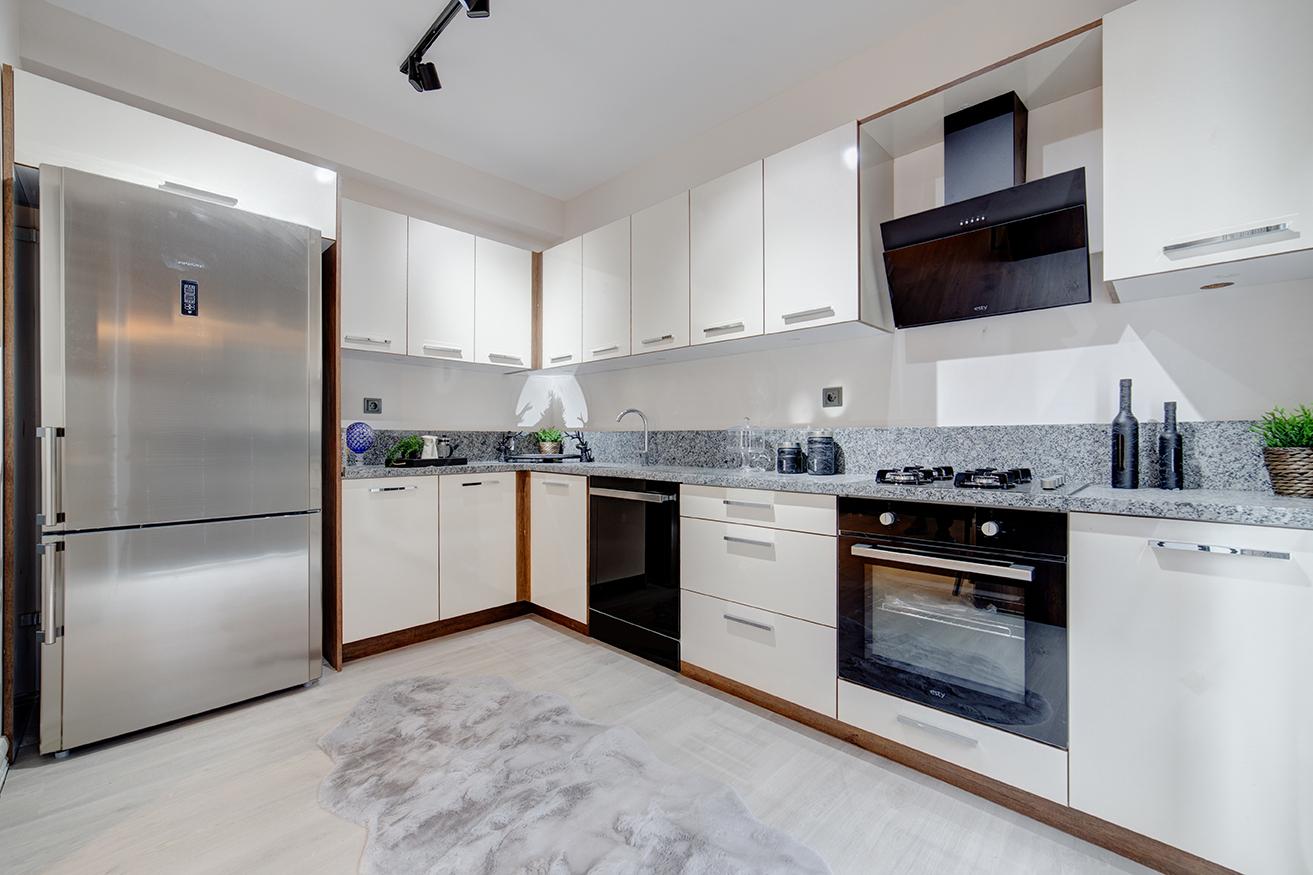
Квартиры от 75 м² в Торослар, Мерсин
▪️Address: Turkey, Mersin, Tarsus, Shekhitishak ▪️The area of the complex: 31346 m2 ▪️The complex has a central heating system and hot water supply ▪️Start of construction: January 2021 🔲Apartment Features: ▪️Central satellite TV in each apartment (free of charge) ▪️Video intercom ▪️Elevator: 2 ▪️Fire alarm system ▪️Kitchen set with granite countertop ▪️Closet in the hallway ▪️Suspended ceiling made of drywall ▪️Wall painting with silicone waterproof paint ▪️Floor tiles, multilayer laminate 10 mm + baseboards ▪️Plastic windows with double-glazed windows ▪️Metal entrance door of the 1st class of protection with additional locks ▪️Finishing of the bathroom with ceramic tiles ▪️Cabinets and cabinets in the bathroom ▪️Plumbing and shower cabin in the 1st class bathroom
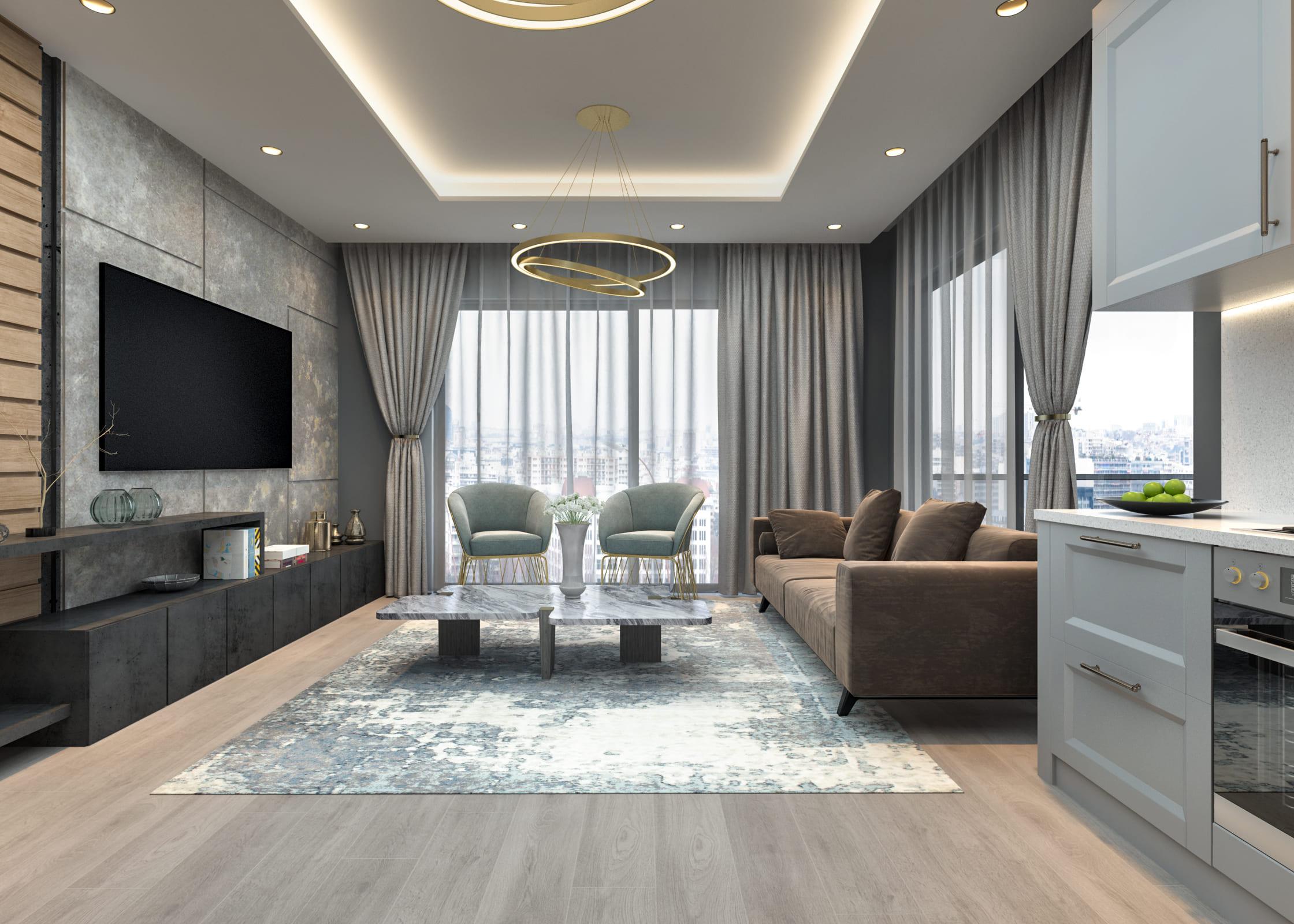
Restaurant
Playground
Outdoor Swimming Pool
Квартиры от 95 м² в Мезитли, Мерсин
Total area – 2800 m2 Apartments 2+1. 90m2 gross, 67m2 net General characteristics: Central heating system Heat-resistant BIMS blocks are used Intelligent elevator system Fire detector inside the building Full generator Interior features: Suspended ceiling Kitchen cabinets Wardrobe Bathroom cabinets Kitchen countertops Steel entrance door PVC windows Imported silicone-based paint Plumbing of the 1st class Laminate 10 mm Glass balcony partitions Features of the social sphere: Outdoor swimming pool Outdoor parking Children's playground Barbecue and relaxation area Construction start date – April 2022 Completion date – July 2023
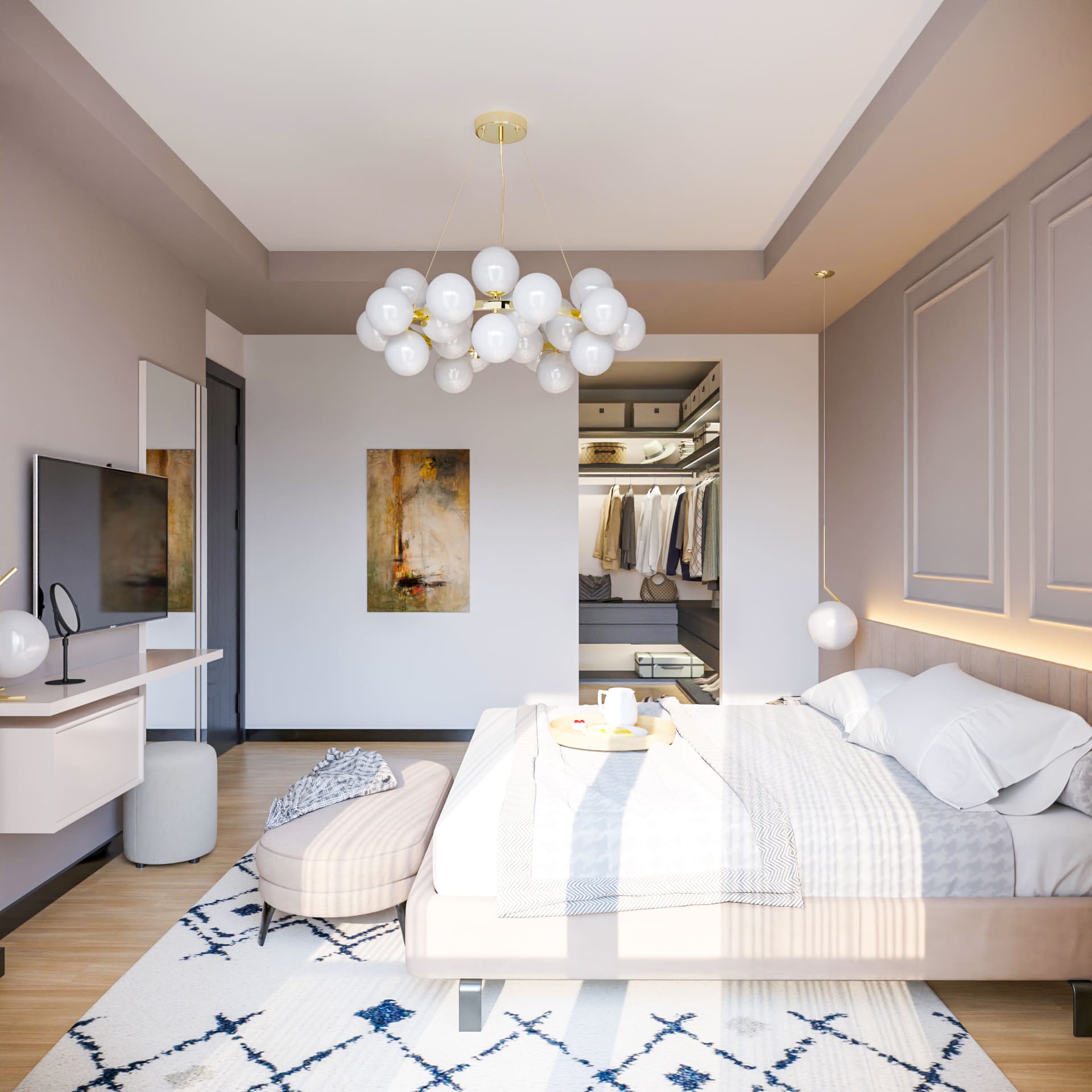
Квартиры от 45 м² в Енишехир, Мерсин
Total area – 6400 m2 General characteristics: Heat-resistant BIMS blocks are used Intelligent elevator system Fire detector inside the building Full generator Interior features: Suspended ceiling Kitchen cabinets Wardrobe Bathroom cabinets Kitchen countertops Steel entrance door PVC windows Imported silicone-based paint Plumbing of the 1st class Laminate 10 mm Glass balcony partitions Features of the social sphere: Outdoor swimming pool Outdoor parking Children's playground Barbecue and relaxation area Construction start date – April 2021 Completion date – June 2023
