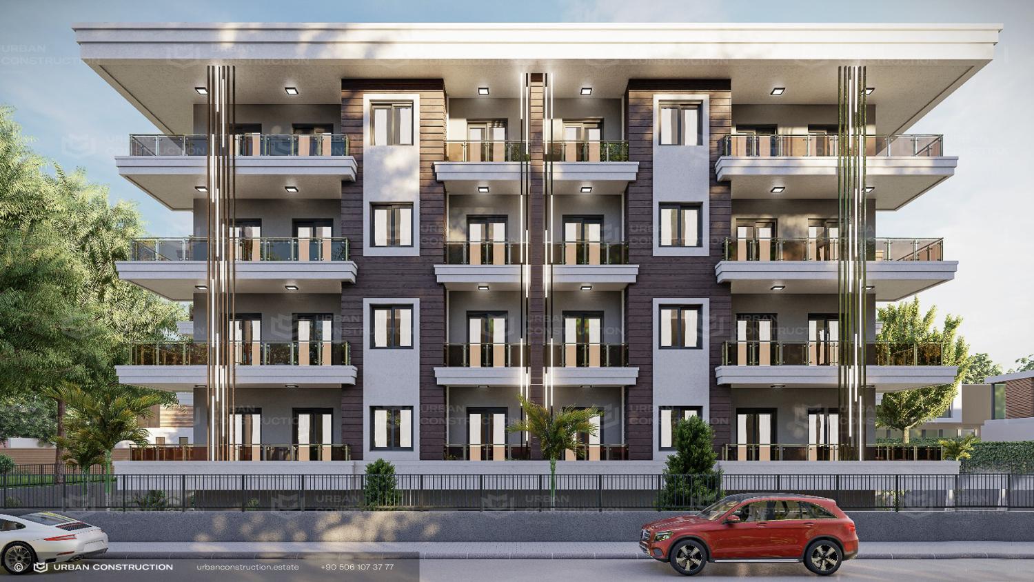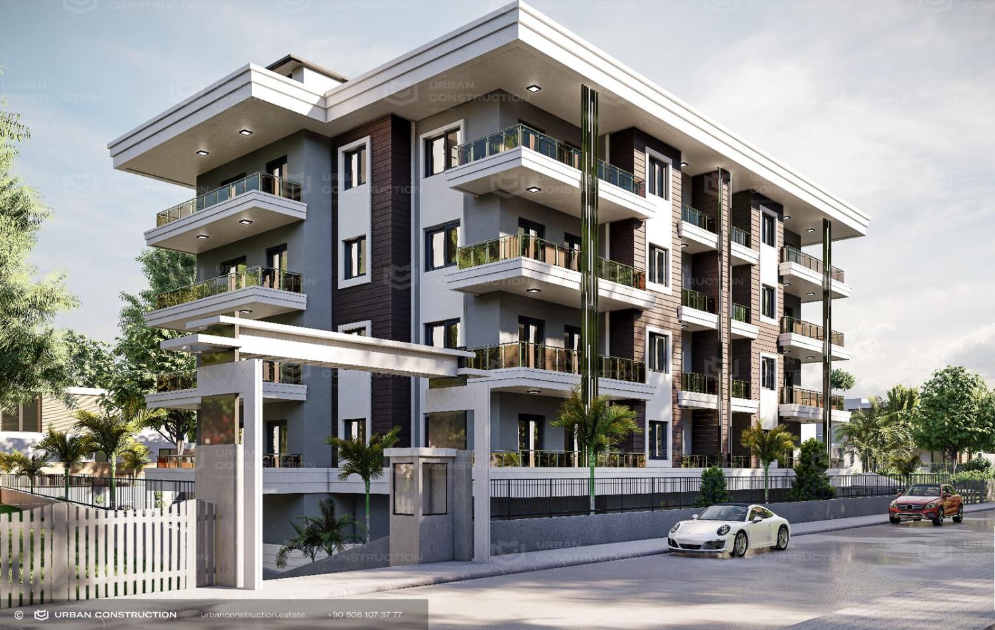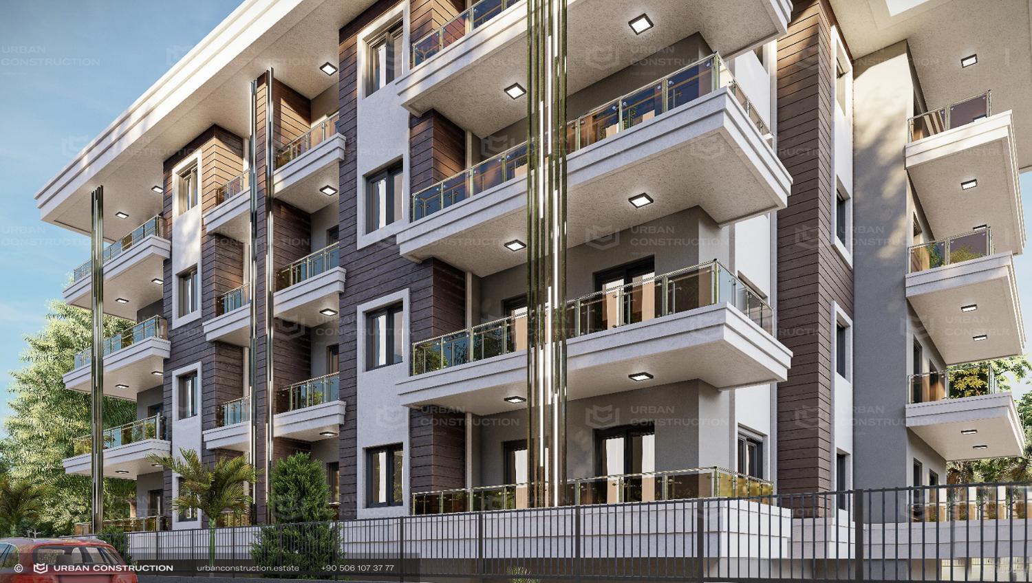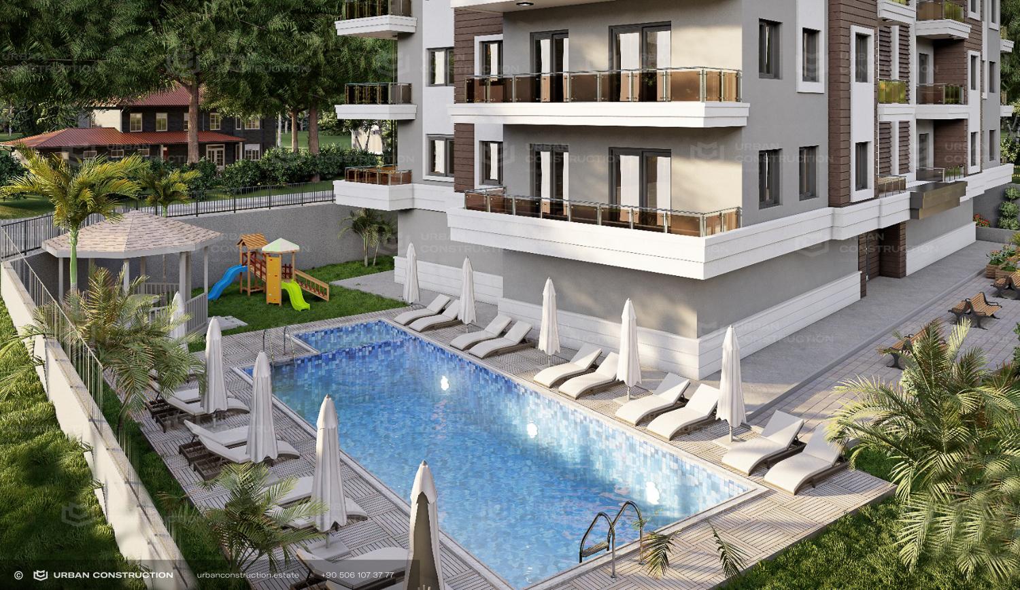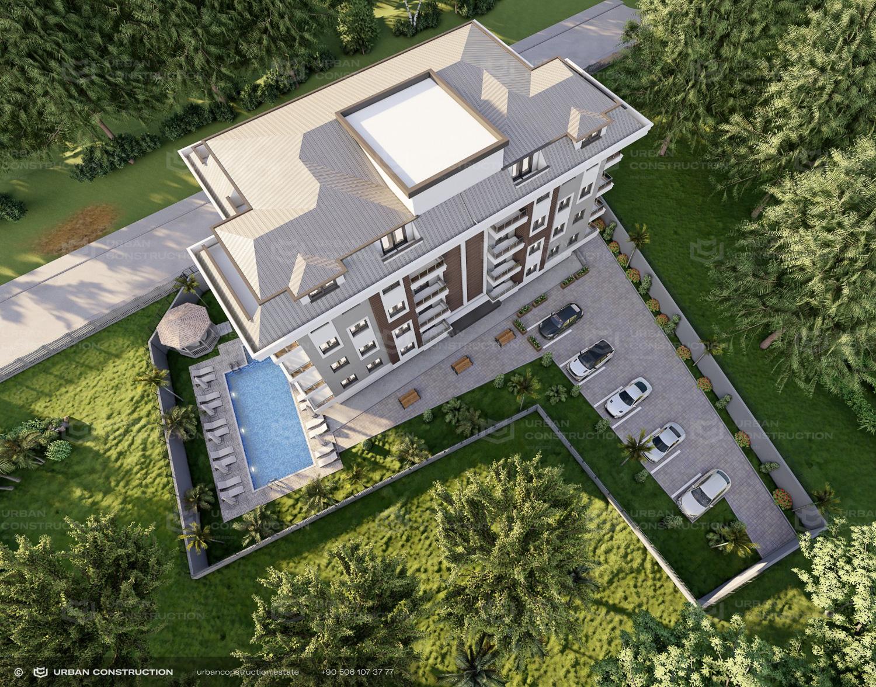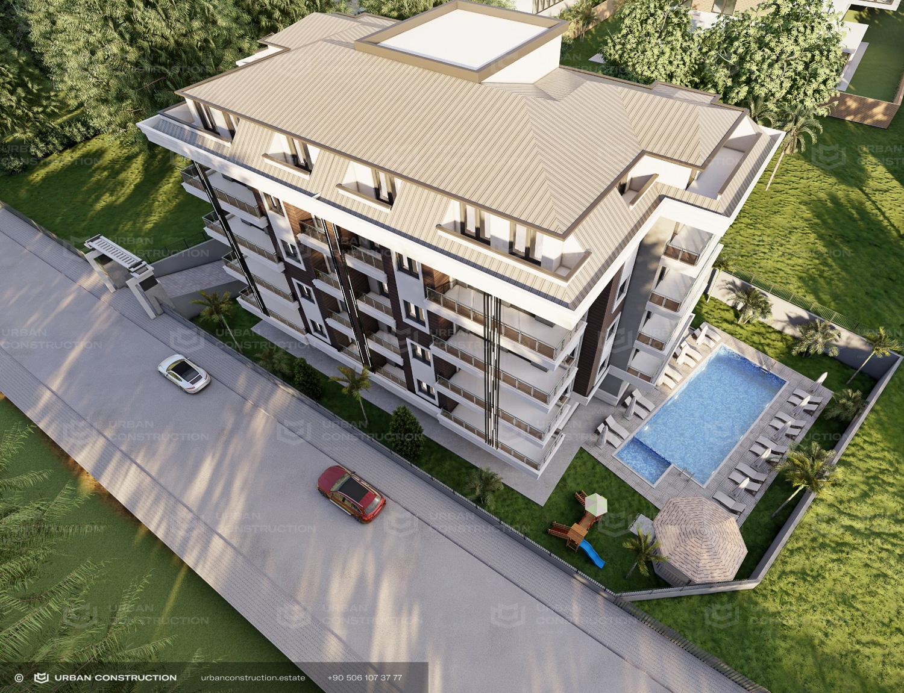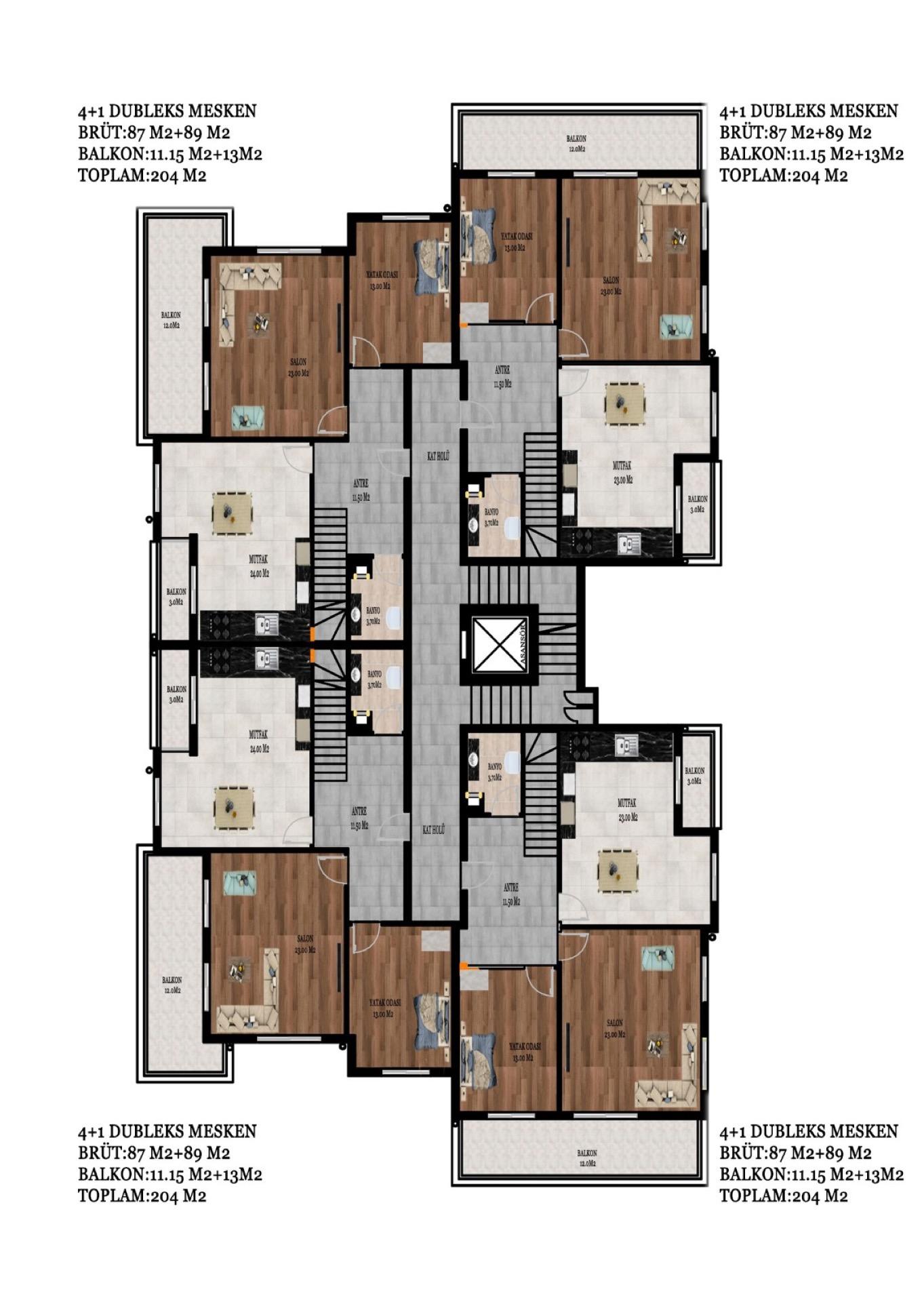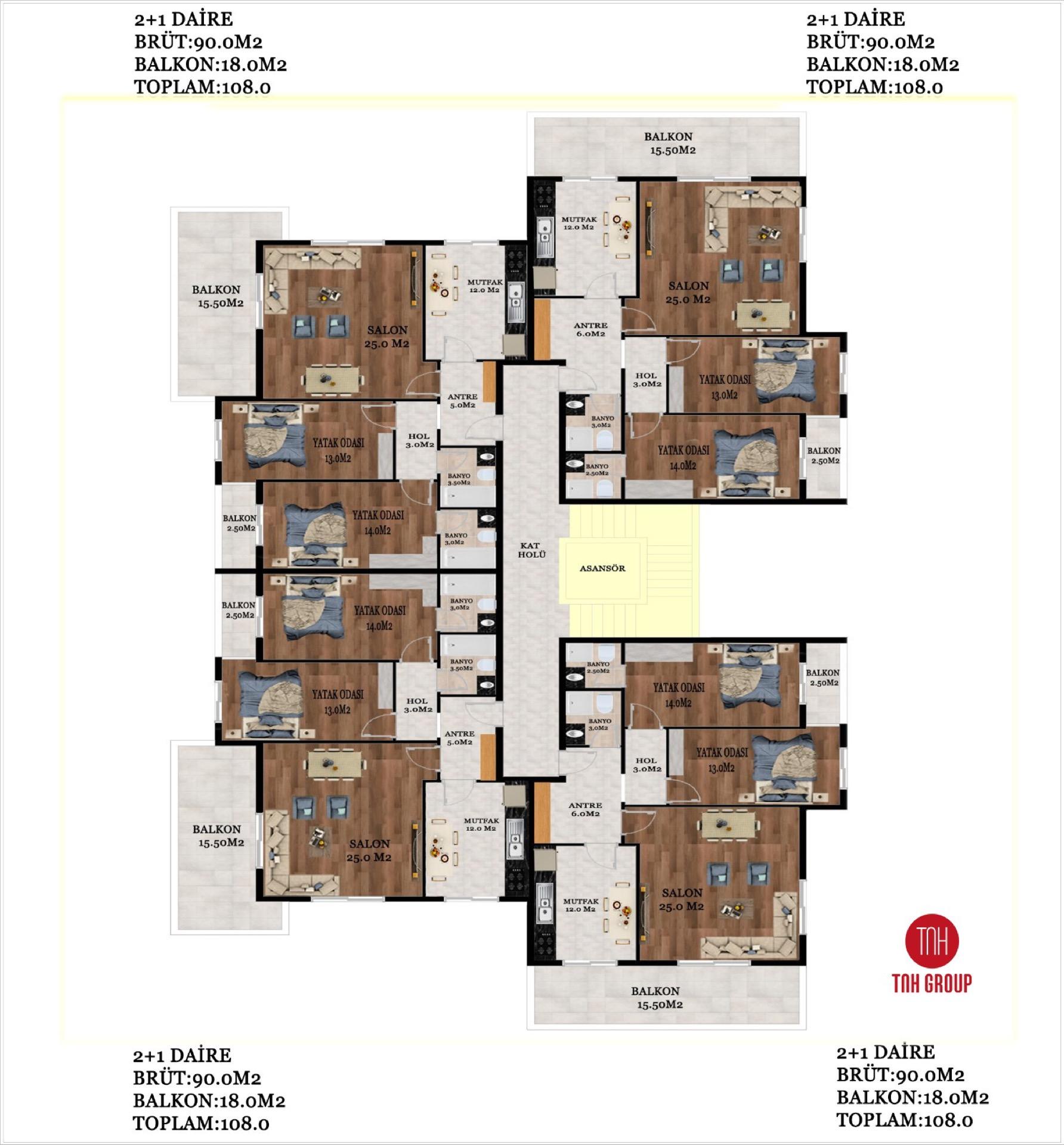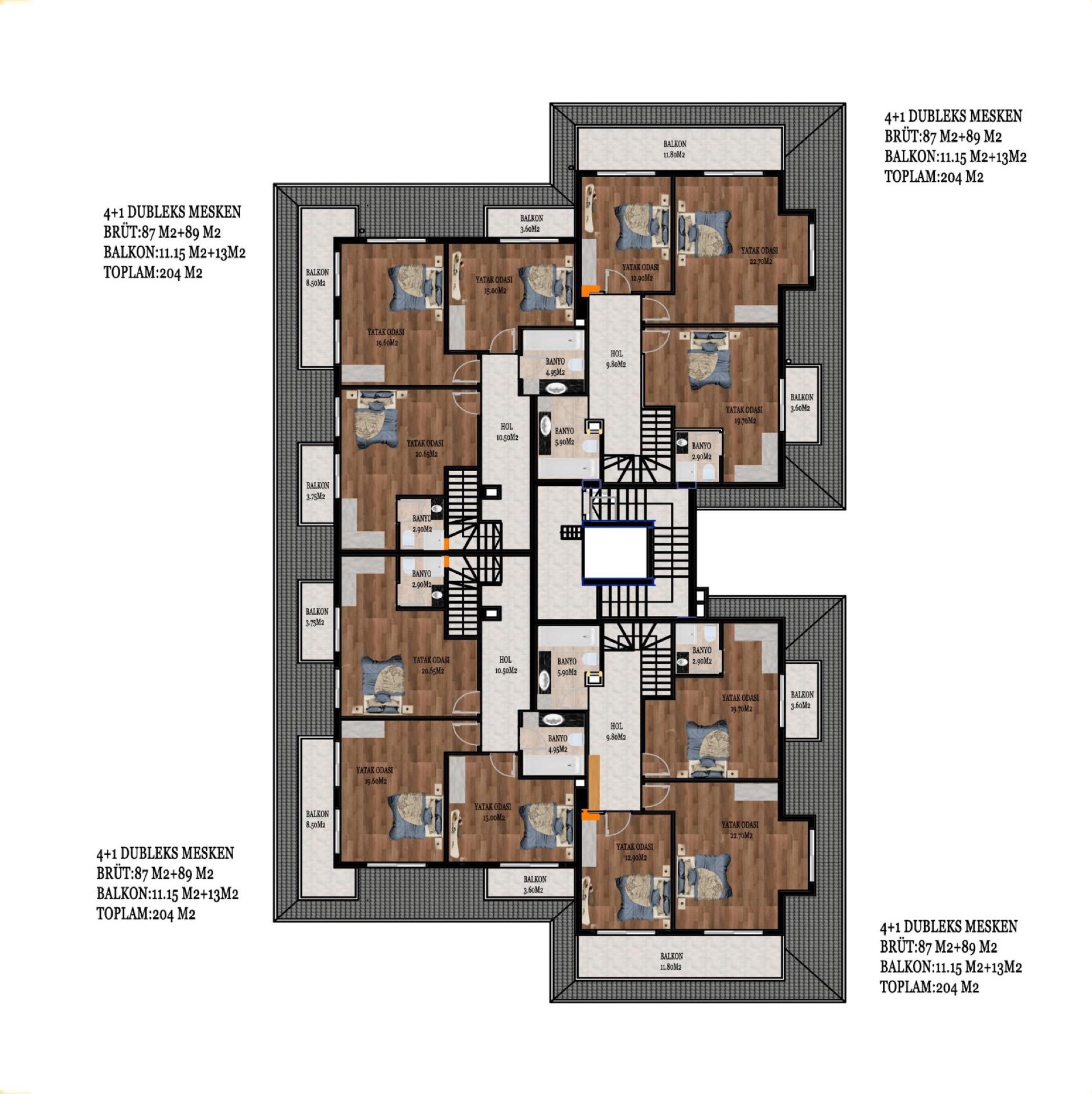Object ID: 1068
Квартиры от 108 м² в Оба, Алания
Sale
~93,052,900 ₸ / ~17,911,200 ₽
from 170,000 €
Key Features
Interest-free installments until the object is finished
Main characteristics:
Rooms:
2+1, 4+1
Terms of Sale:
Sell Only
City:
Alanya
District:
Oba
Type of the Object:
From a developer
Floor:
1, 2, 3, 4
Square:
108 - 204 м2
Residence Permit:
Yes
Citizenship:
Yes
Description:
The apartment complex is located in Oba. It is perfect for those who want to move to Alanya with their family permanently. There are schools, kindergartens, stores and hospital within walking distance. The distance from the complex to the sea 2.000 meters. The complex has a swimming pool, barbecue area and parking.
Let's have a look at the plan
Fundamentals
Outdoor Swimming Pool
Children's outdoor pool
Distances
2 km to the beach
300 m to the school
3 km to the university
1 km to the hospital
Features
24/7 Security
Parking
Barbecue Zone
Fitness Gym
Comfort
Power Generator
Elevator
Kitchen unit
Heat and Water Insulation
Within walking distance of the facility
Urban infrastructure, which is located within 1-1.5 km of this property. It includes the following urban buildings:
3+ Kinder Gardens
4+ Schools
7+ Pharmacies
Residence Permit
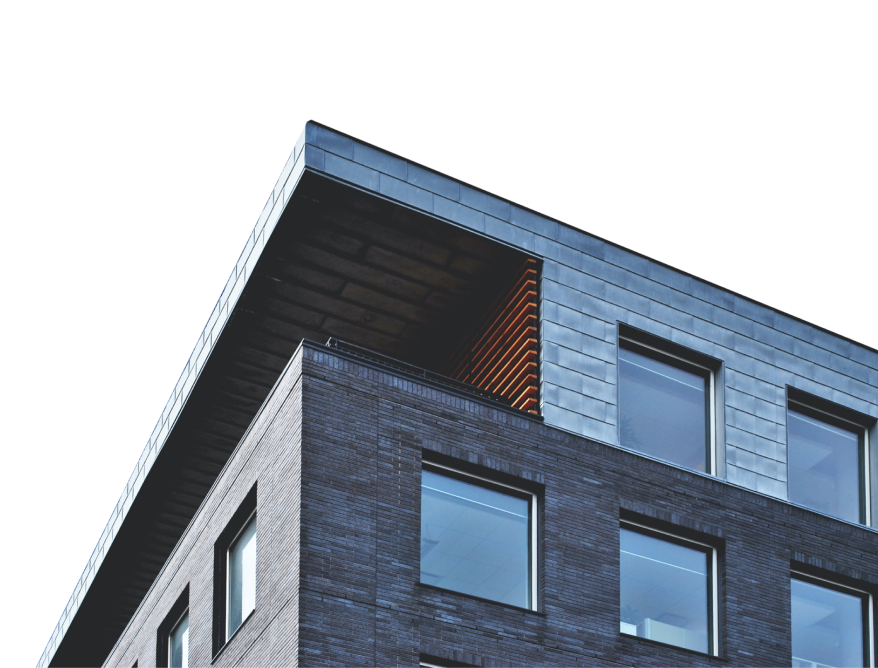
I want to leave a request
Leave a request for visiting an object. Our manager will contact you shortly and specify the details of the appointment
Name*
Phone*
Check more of our objects
Similar objects you'd like
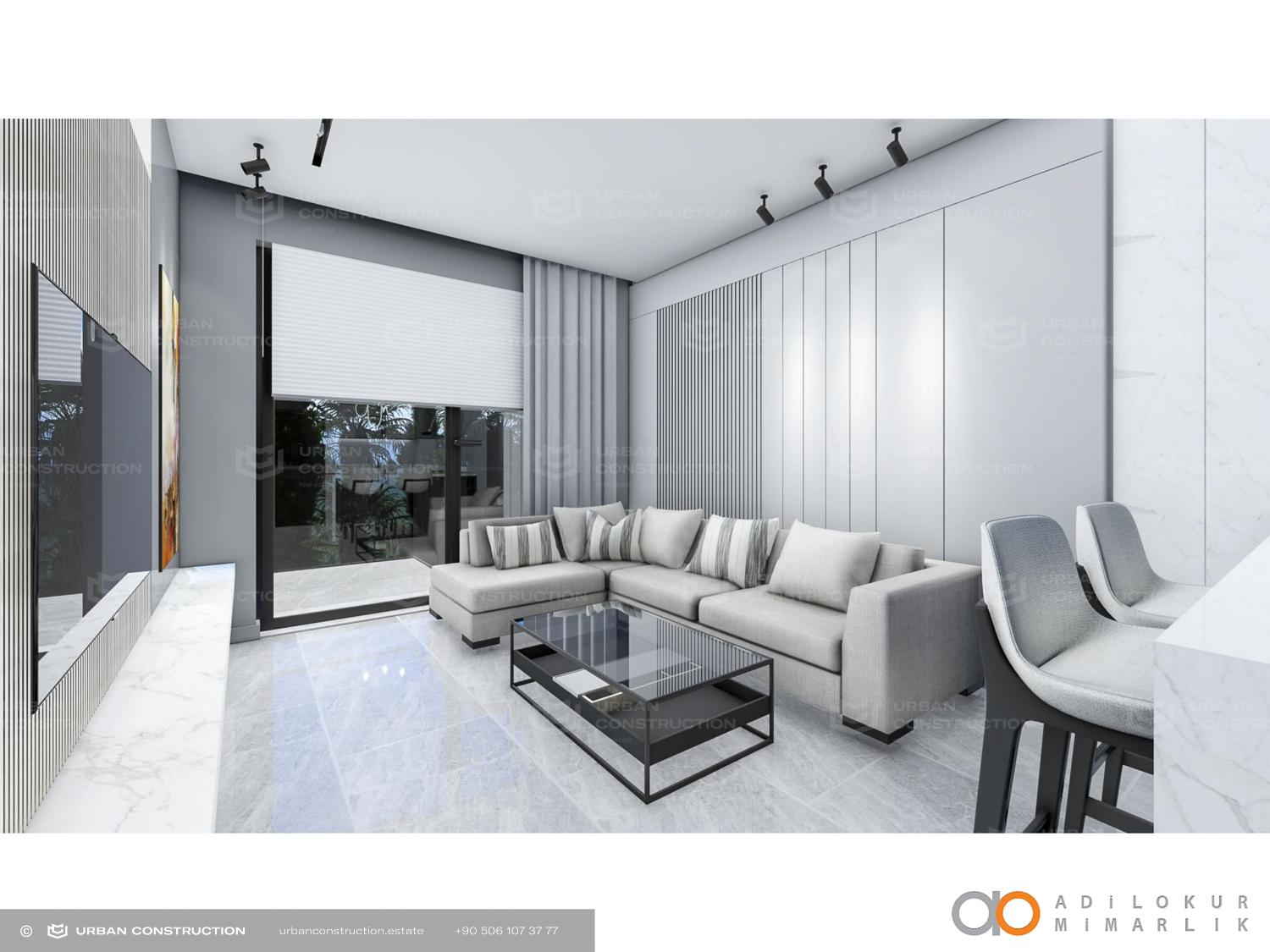
Tennis Court
Basketball court
Cinema
Квартиры от 95 м² в Аксу, Анталия
The uniqueness of this project is its unique original architecture building of 12 floors, designed by a talented architect. As well as a wide range of different apartment layouts, some of which include a choice of a terrace with access to the garden or a terrace with a private swimming pool.
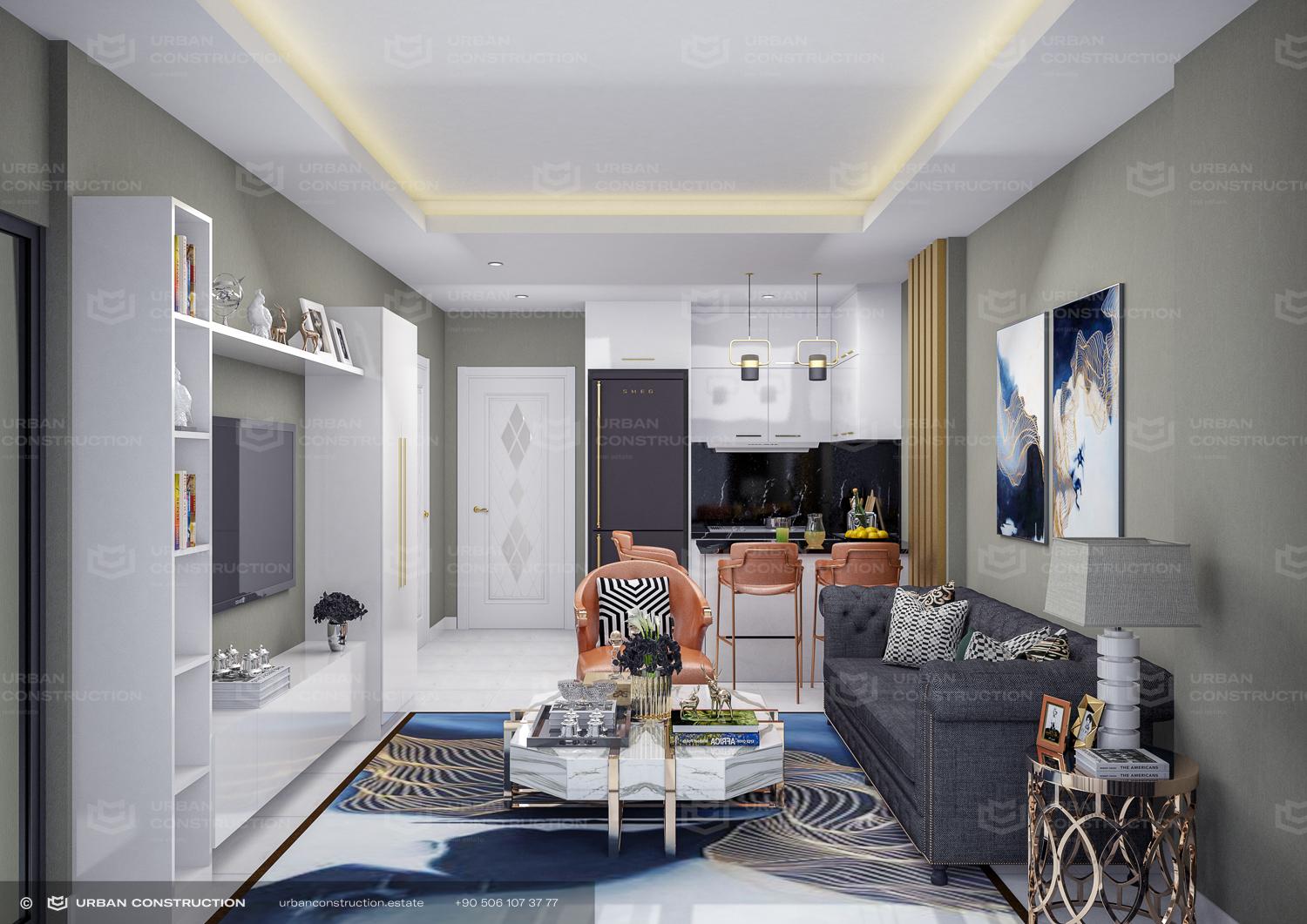
Fitness Gym
Outdoor Swimming Pool
Playground
Квартиры от 45 м² в Кестель, Алания
This cozy complex is located in Kestel, which is a neighborhood between Mahmutlar and Tosmur, but very different from all other areas of Alanya. Kestel lies in the foothills of the Toros Mountains, which have a gentle breeze in the evenings creating coolness in the hot summer months. And in winter it is here that the peaks are covered with snow, creating the illusion of an alpine village. Buying a house or apartment on the beachfront is a dream for many. Beautiful sea views, sunny weather, attractive resort infrastructure - all this is undoubtedly the pluses of this residential complex, located 150 meters from the beach. Coastal facilities are usually conveniently located close to all necessary infrastructure. Within walking distance there are cafes, restaurants, a nice promenade with pavilions, benches and bike paths. Residents of the complex will be pleased with the availability of educational institutions: school, kindergarten, higher educational institution
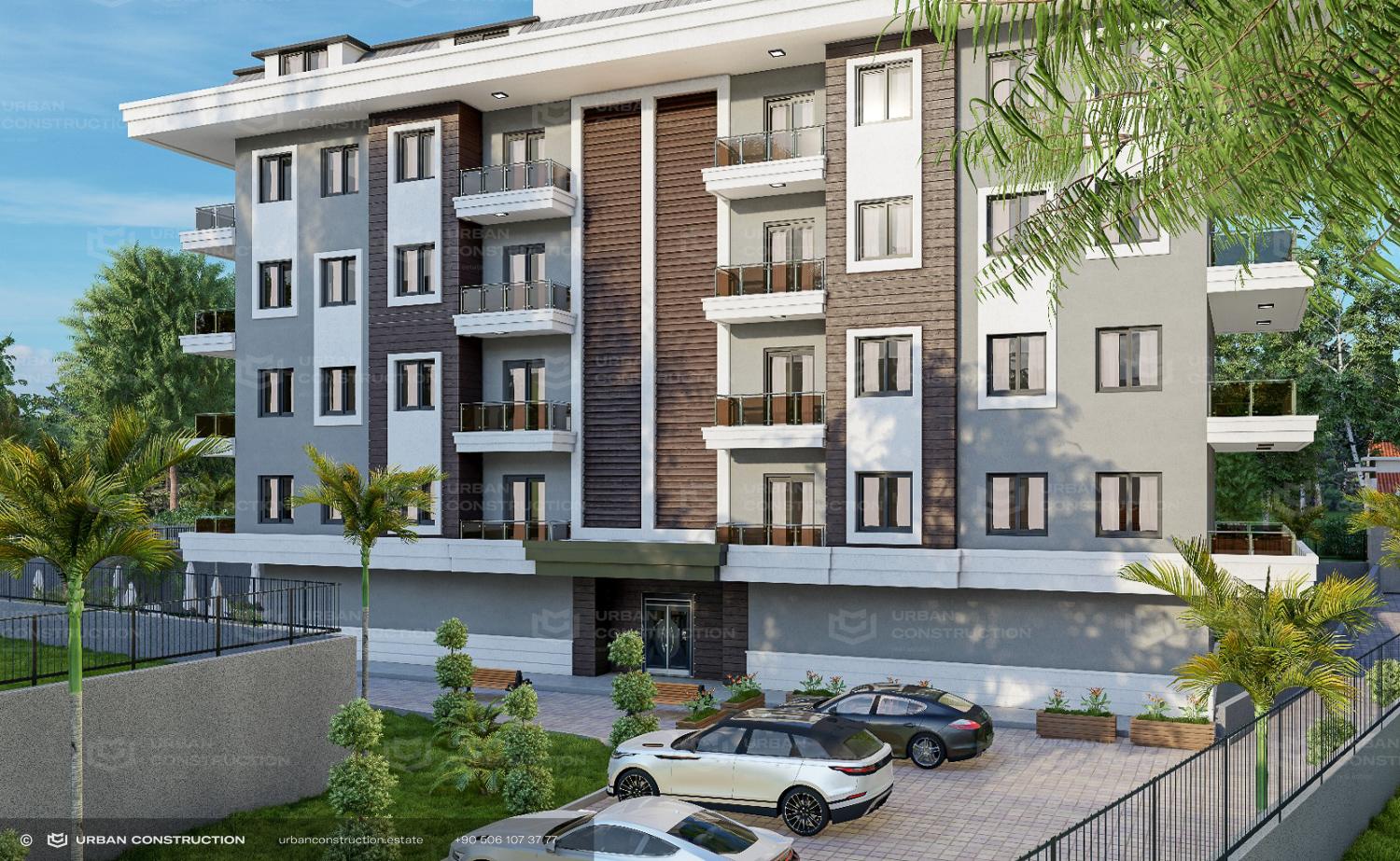
Outdoor Swimming Pool
Children's outdoor pool
Квартиры от 108 м² в Оба, Алания
The apartment complex is located in Oba. It is perfect for those who want to move to Alanya with their family permanently. There are schools, kindergartens, stores and hospital within walking distance. The distance from the complex to the sea 2.000 meters. The complex has a swimming pool, barbecue area and parking.
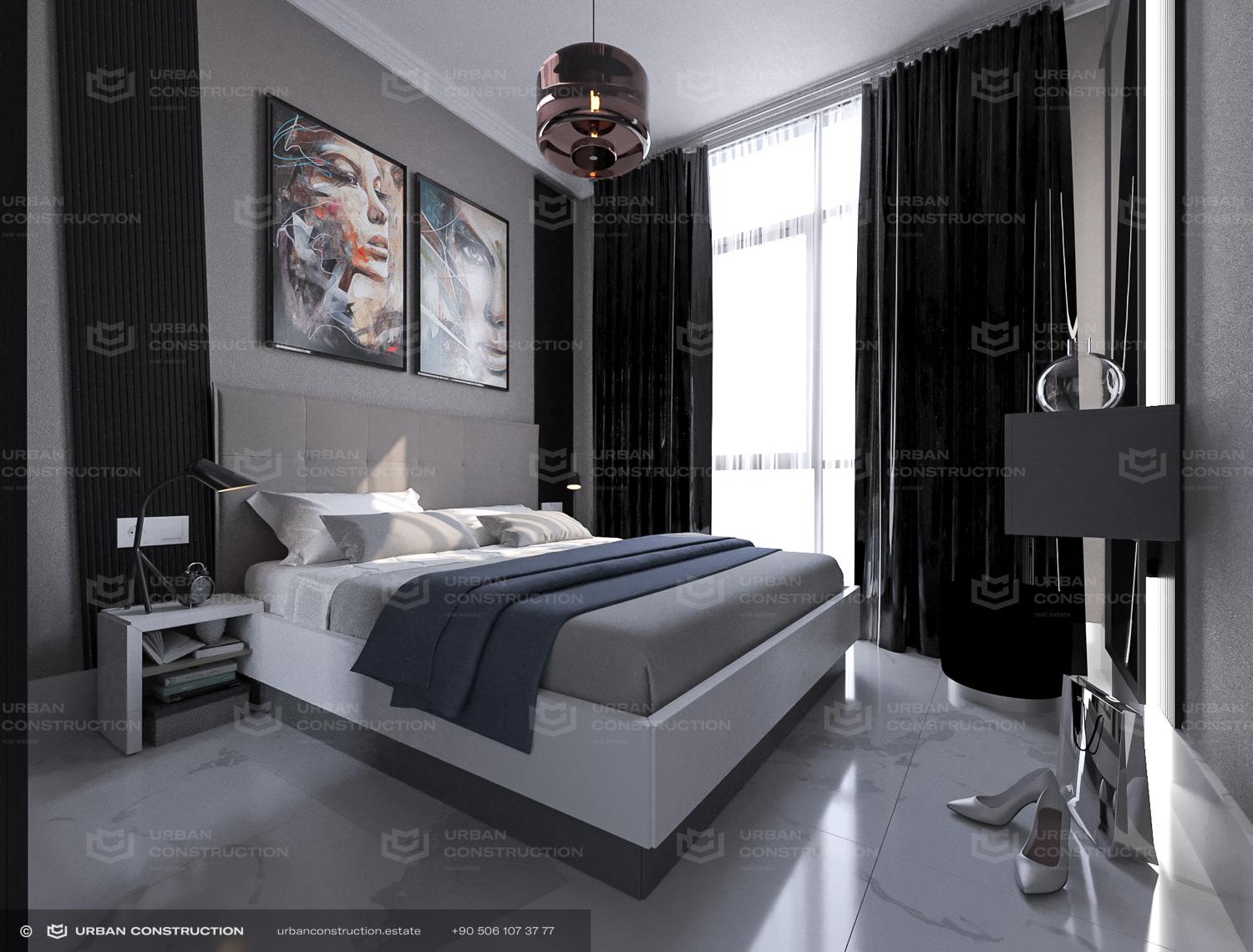
Outdoor Swimming Pool
Квартиры от 114 м² в Махмутлар, Алания
The new complex is located in the most popular district of Alanya - Mahmutlar, 850 meters from the sea. Thanks to the competent work of architects and engineers the complex will feature not only an interesting design but also a convenient location of the apartments, which will allow apartment owners to enjoy the view of the Mediterranean Sea. The sea view begins on the 2nd floor. Layouts of apartments are varied: 1 +1 (53 square. m.), 2 +1 (82 sq. m.), duplexes 2 +1 (105-114 sq. m.) And 3 +1 (122-171 sq. m.)
