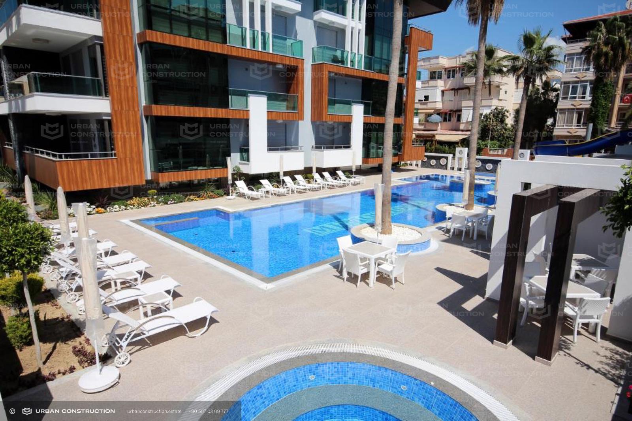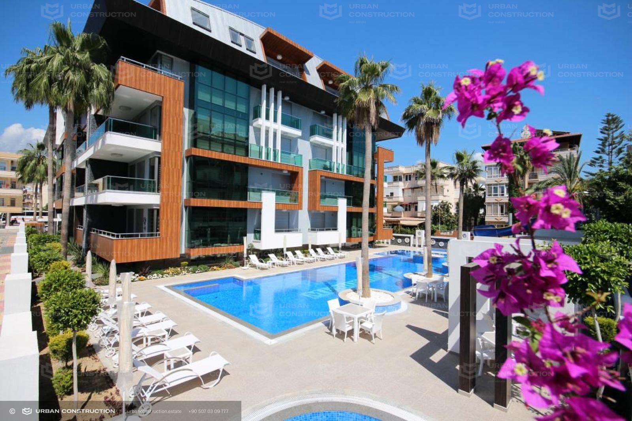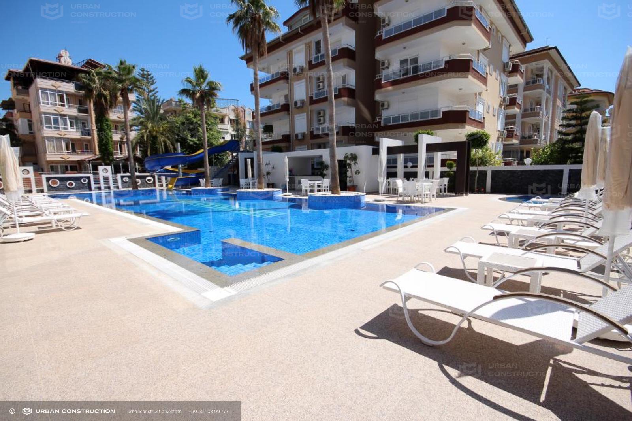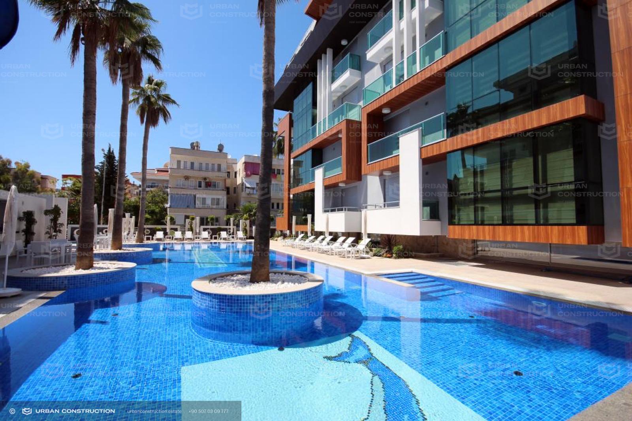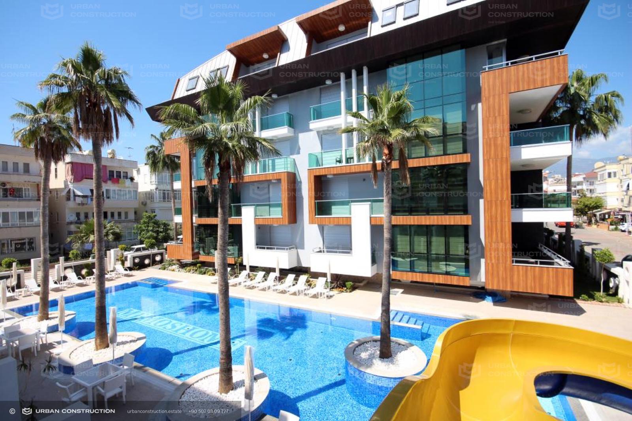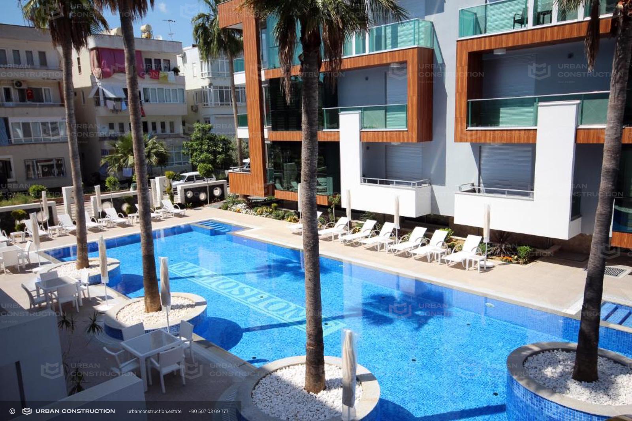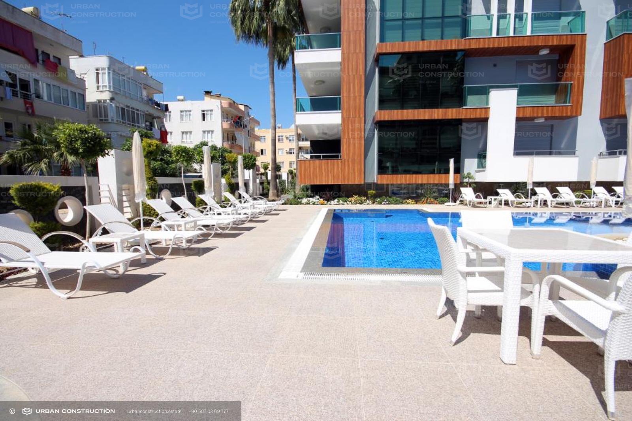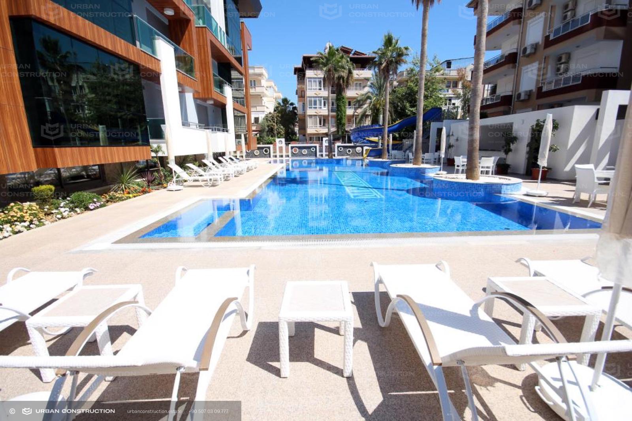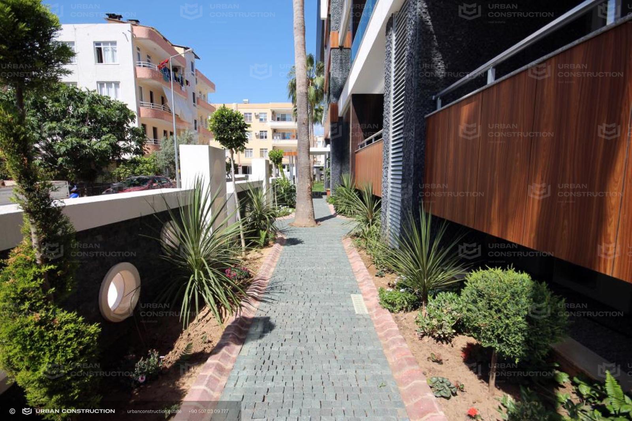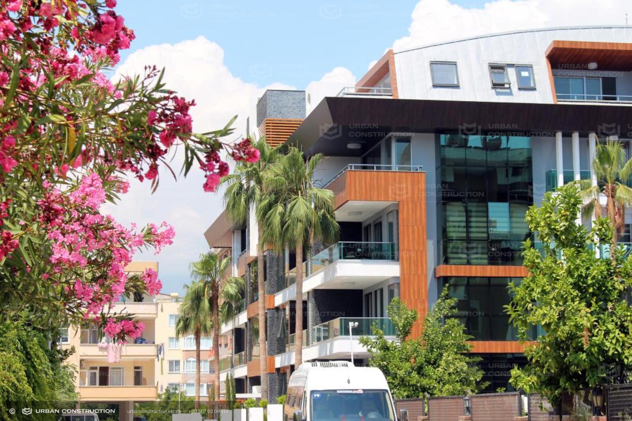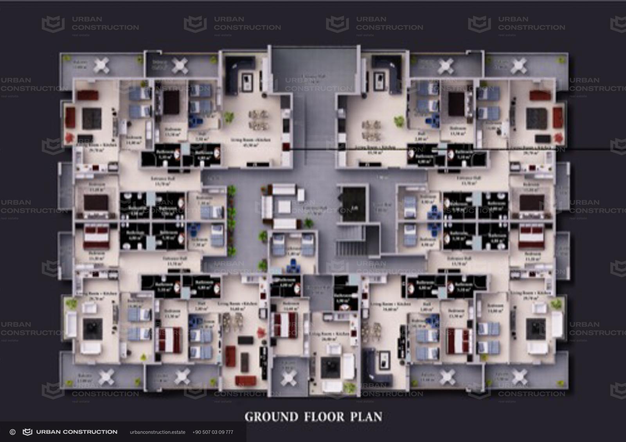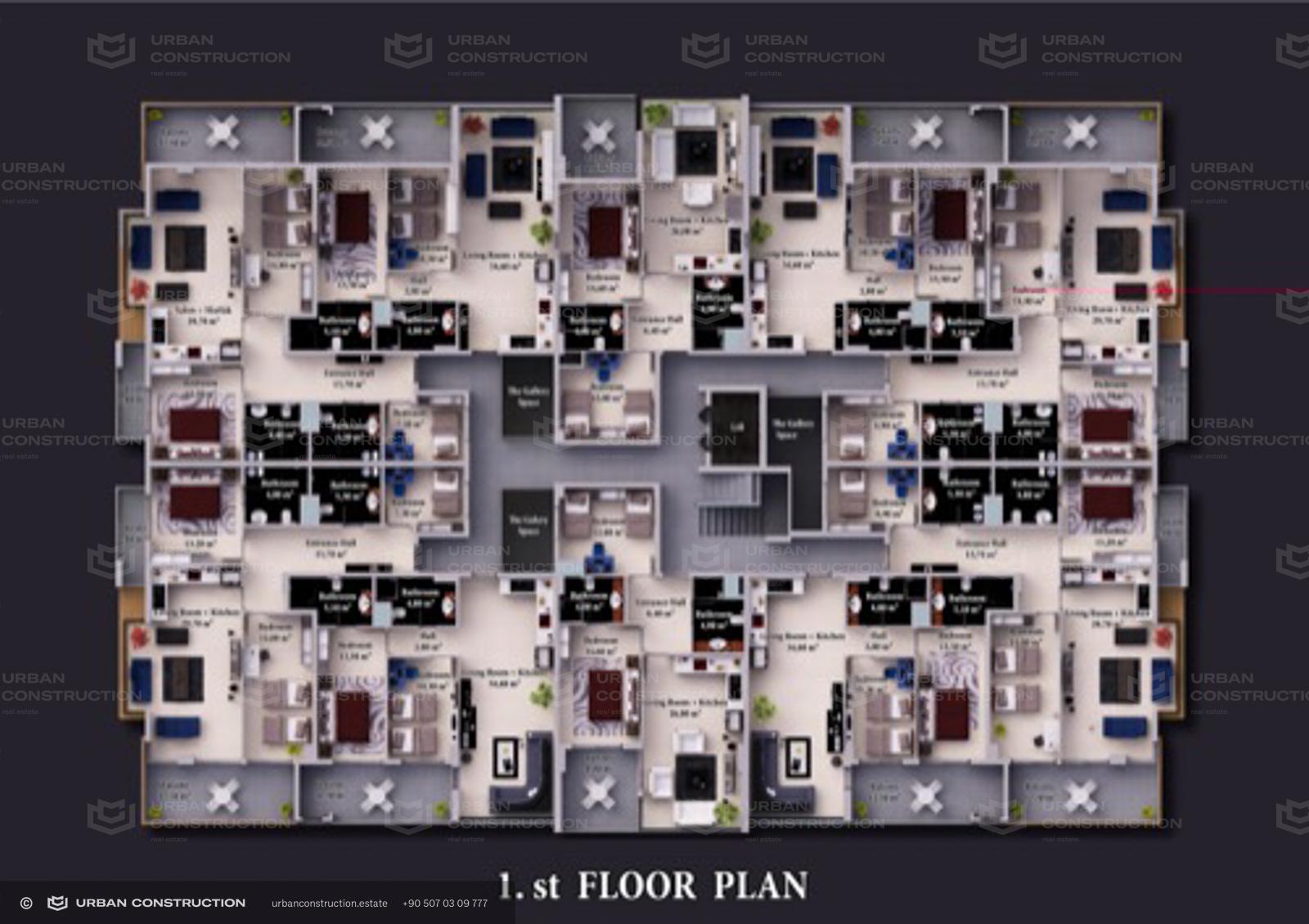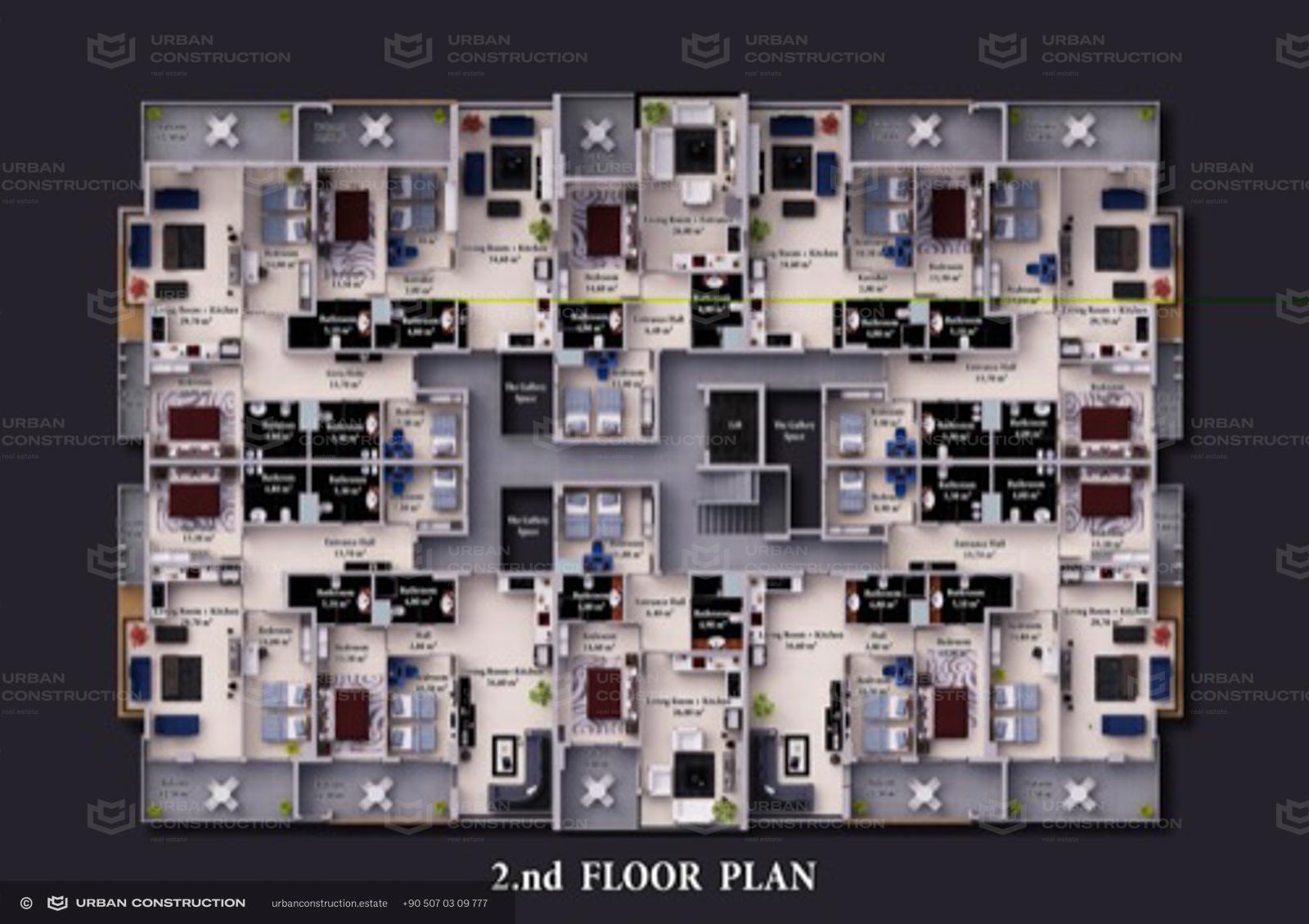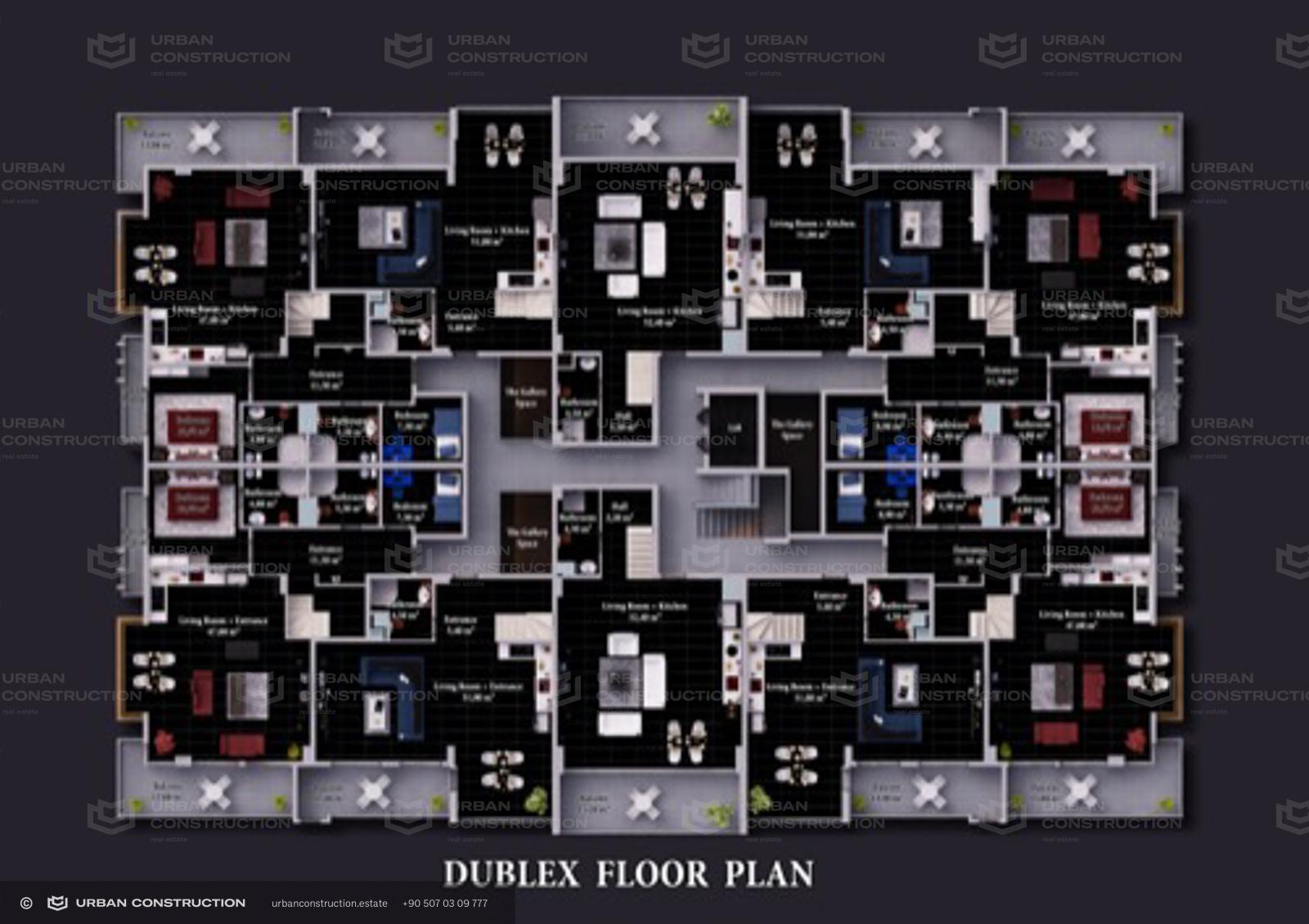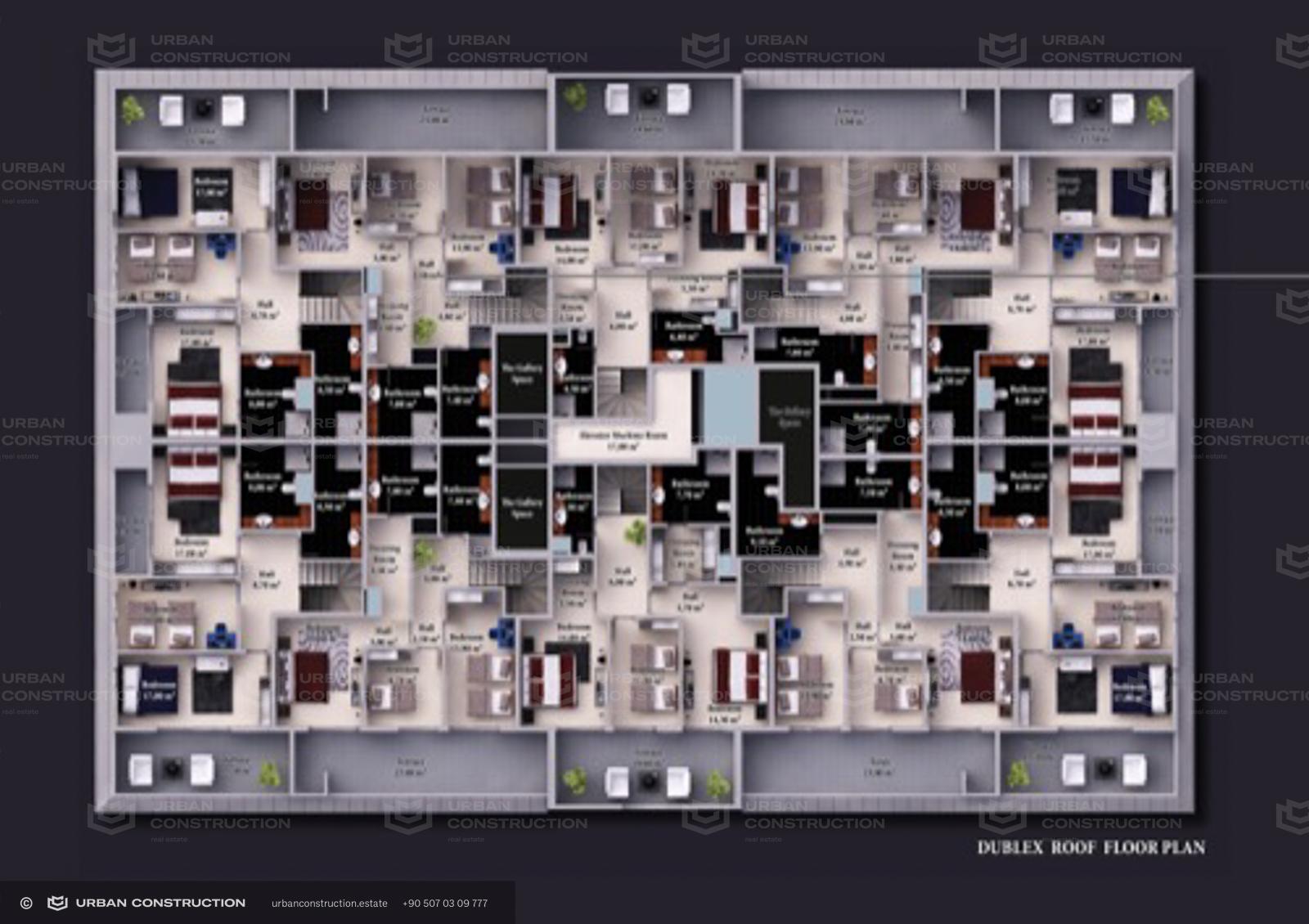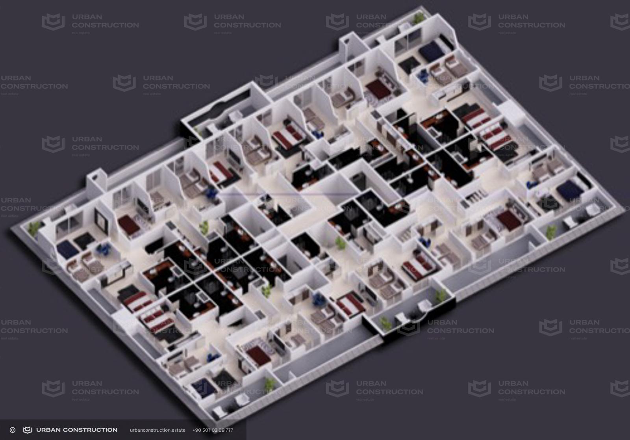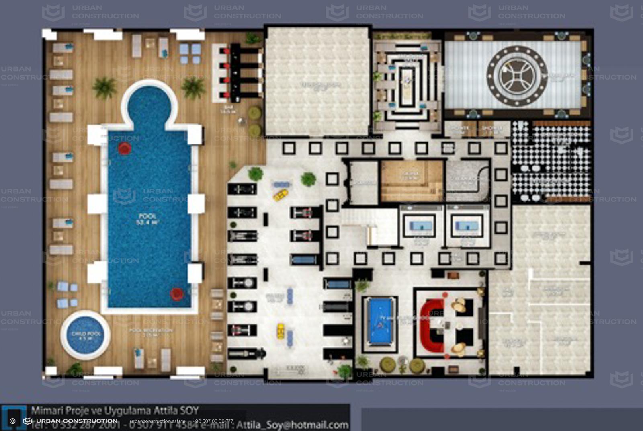Object ID: 1109
Apartments from 104 m² in Oba, Alanya
Sale
~188,842,650 ₸ / ~36,349,200 ₽
from 345,000 €
Main characteristics:
Rooms:
2+1, 3+1, 5+1
Terms of Sale:
Sell Only
City:
Alanya
District:
Oba
Type of the Object:
From a developer
Floor:
1, 2, 3, 4
Square:
104 - 255 м2
Residence Permit:
Yes
Citizenship:
Yes
Description:
The new premium residential complex, a prestigious exclusive development project, is located in the center of the tourist suburb of Alanya - Oba, just steps away from the beautiful sandy beach and landscaped promenade, which you can walk to the center of Alanya. Completed in 2015. There is a farmers market every Monday, grocery stores, cafes and restaurants within walking distance, as well as METRO Hypermarket and Alanyum shopping center.
Let's have a look at the plan
Fundamentals
Outdoor Swimming Pool
Parking
24/7 Security
Heated indoor pool
Features
Outdoor Swimming Pool for children
Playground
Power Generator
Barbecue Zone
Billiards
Table tennis
Sauna
SPA
Hammam
Comfort
Air Conditioning
Panoramic windows
Heat and Water Insulation
Underfloor Heating
Kitchen unit
Within walking distance of the facility
Urban infrastructure, which is located within 1-1.5 km of this property. It includes the following urban buildings:
3+ Kinder Gardens
4+ Schools
7+ Pharmacies
Residence Permit
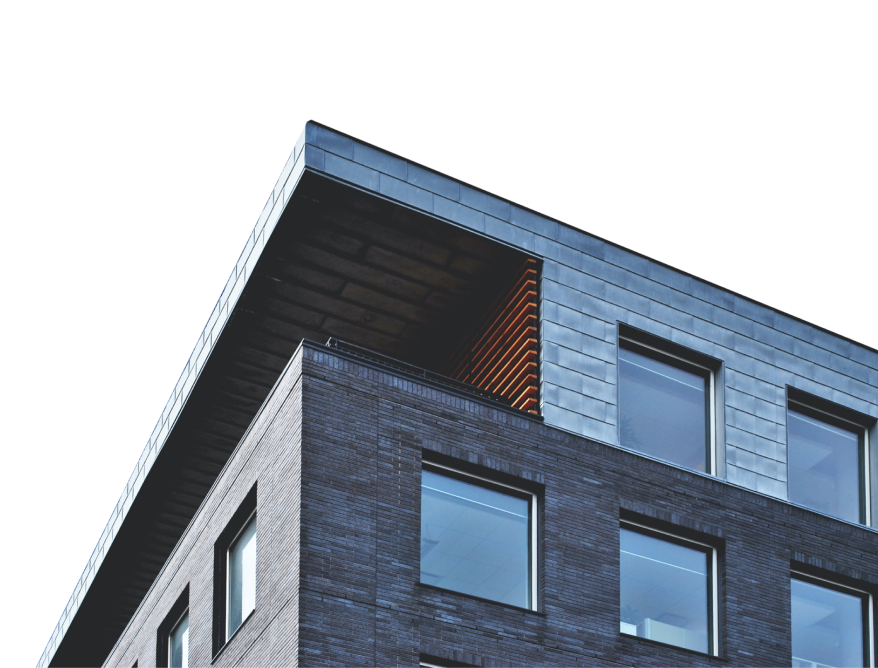
I want to leave a request
Leave a request for visiting an object. Our manager will contact you shortly and specify the details of the appointment
Name*
Phone*
Check more of our objects
Similar objects you'd like
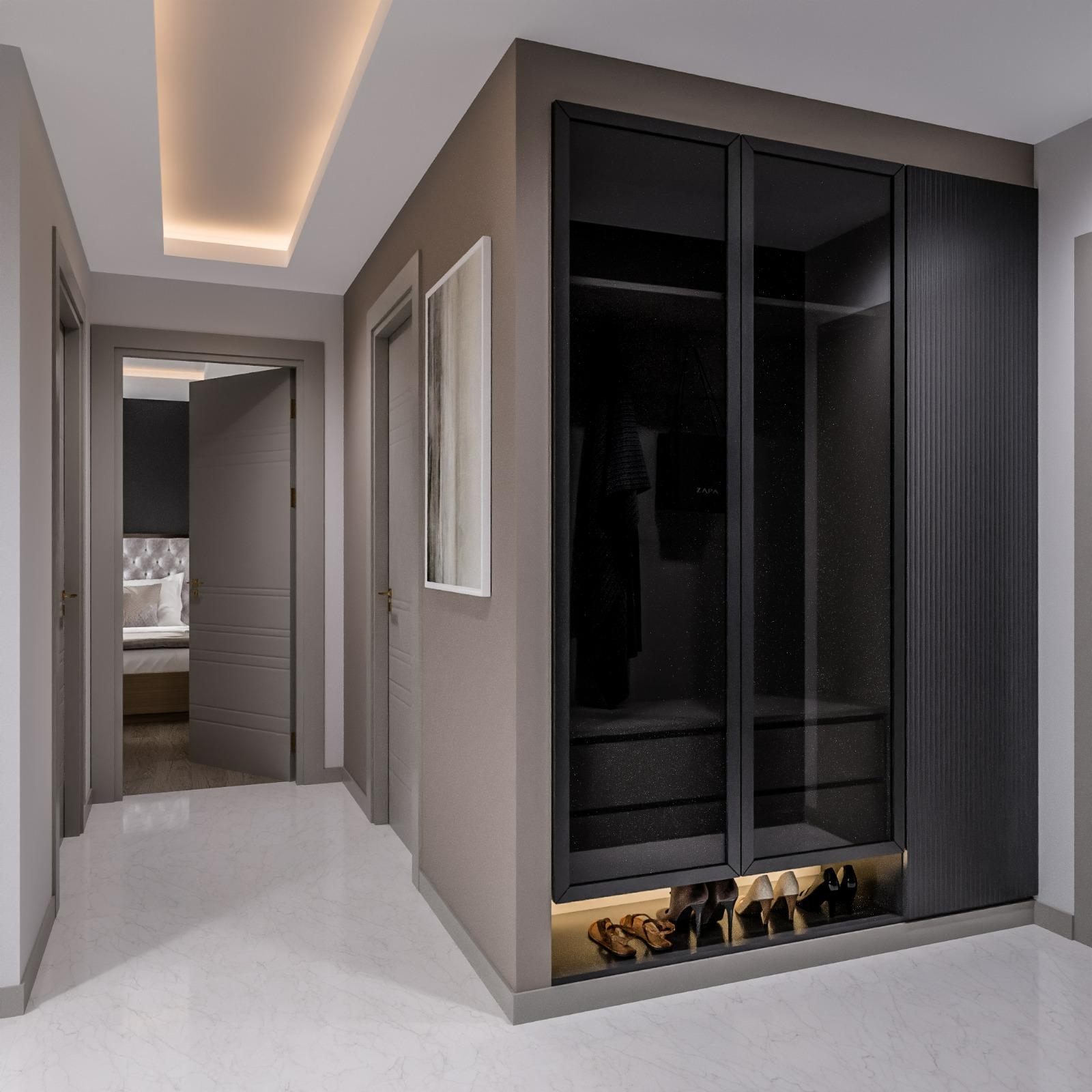
Квартиры от 45 м² в Акдениз, Мерсин
General characteristics: Central heating system Heat-resistant BIMS blocks are used Intelligent elevator system Fire detector inside the building Full generator Interior features: Suspended ceiling Kitchen cabinets Wardrobe Bathroom cabinets Kitchen countertops Steel entrance door PVC windows Imported silicone-based paint Plumbing of the 1st class Laminate 10 mm Glass balcony partitions Features of the social sphere: Outdoor swimming pool Outdoor parking Basketball court Children's playground Barbecue and relaxation area
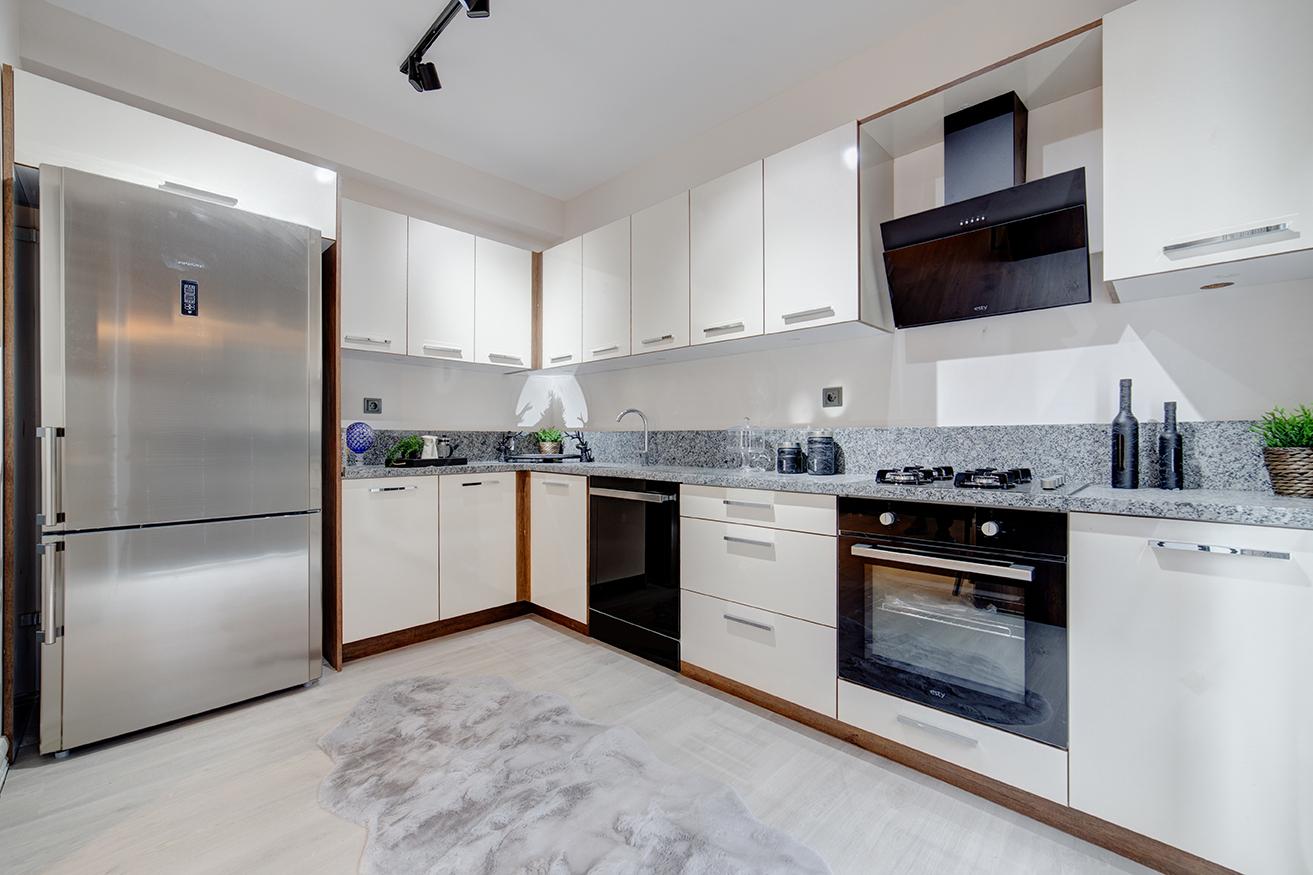
Квартиры от 75 м² в Торослар, Мерсин
▪️Address: Turkey, Mersin, Tarsus, Shekhitishak ▪️The area of the complex: 31346 m2 ▪️The complex has a central heating system and hot water supply ▪️Start of construction: January 2021 🔲Apartment Features: ▪️Central satellite TV in each apartment (free of charge) ▪️Video intercom ▪️Elevator: 2 ▪️Fire alarm system ▪️Kitchen set with granite countertop ▪️Closet in the hallway ▪️Suspended ceiling made of drywall ▪️Wall painting with silicone waterproof paint ▪️Floor tiles, multilayer laminate 10 mm + baseboards ▪️Plastic windows with double-glazed windows ▪️Metal entrance door of the 1st class of protection with additional locks ▪️Finishing of the bathroom with ceramic tiles ▪️Cabinets and cabinets in the bathroom ▪️Plumbing and shower cabin in the 1st class bathroom
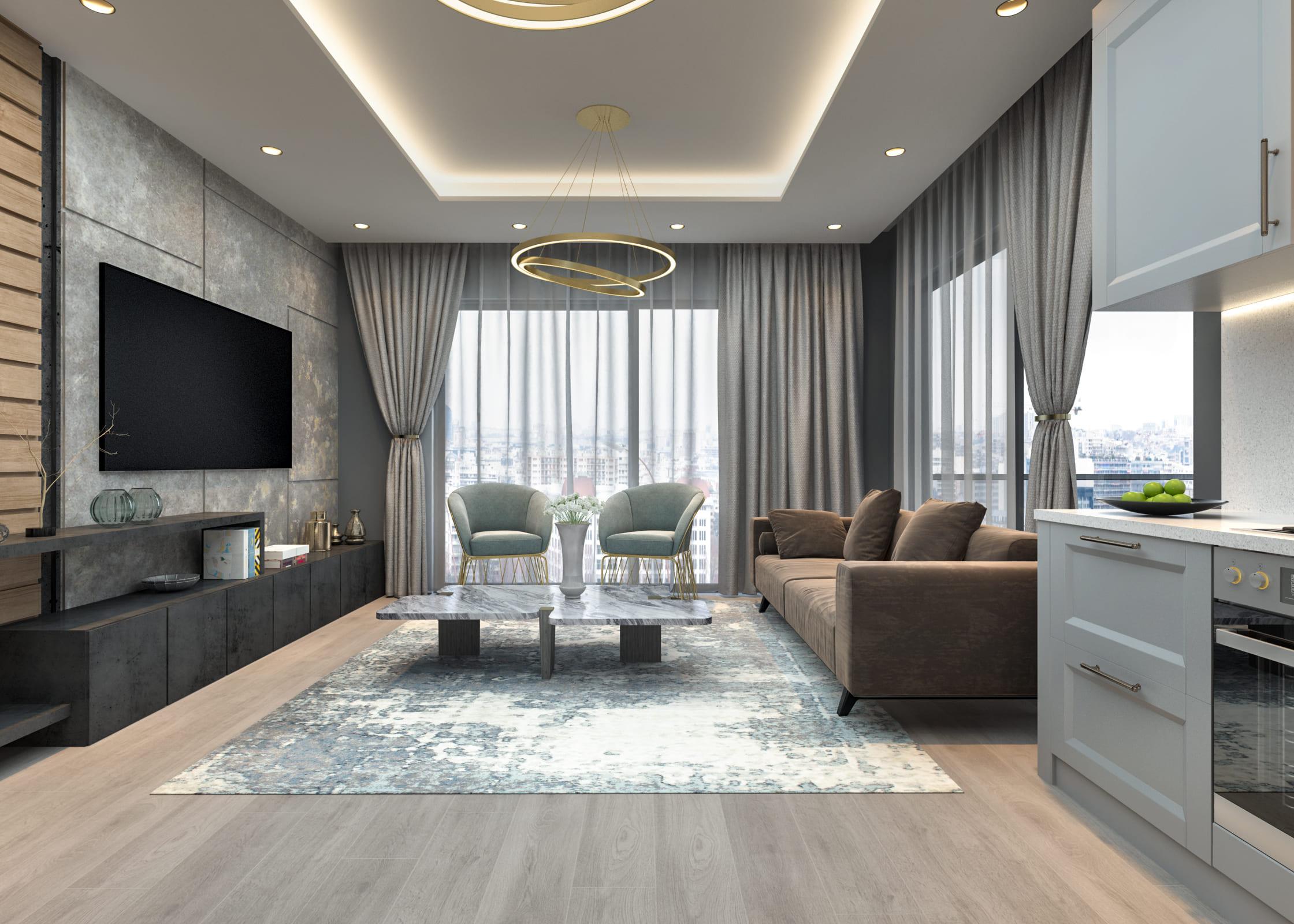
Restaurant
Playground
Outdoor Swimming Pool
Квартиры от 95 м² в Мезитли, Мерсин
Total area – 2800 m2 Apartments 2+1. 90m2 gross, 67m2 net General characteristics: Central heating system Heat-resistant BIMS blocks are used Intelligent elevator system Fire detector inside the building Full generator Interior features: Suspended ceiling Kitchen cabinets Wardrobe Bathroom cabinets Kitchen countertops Steel entrance door PVC windows Imported silicone-based paint Plumbing of the 1st class Laminate 10 mm Glass balcony partitions Features of the social sphere: Outdoor swimming pool Outdoor parking Children's playground Barbecue and relaxation area Construction start date – April 2022 Completion date – July 2023
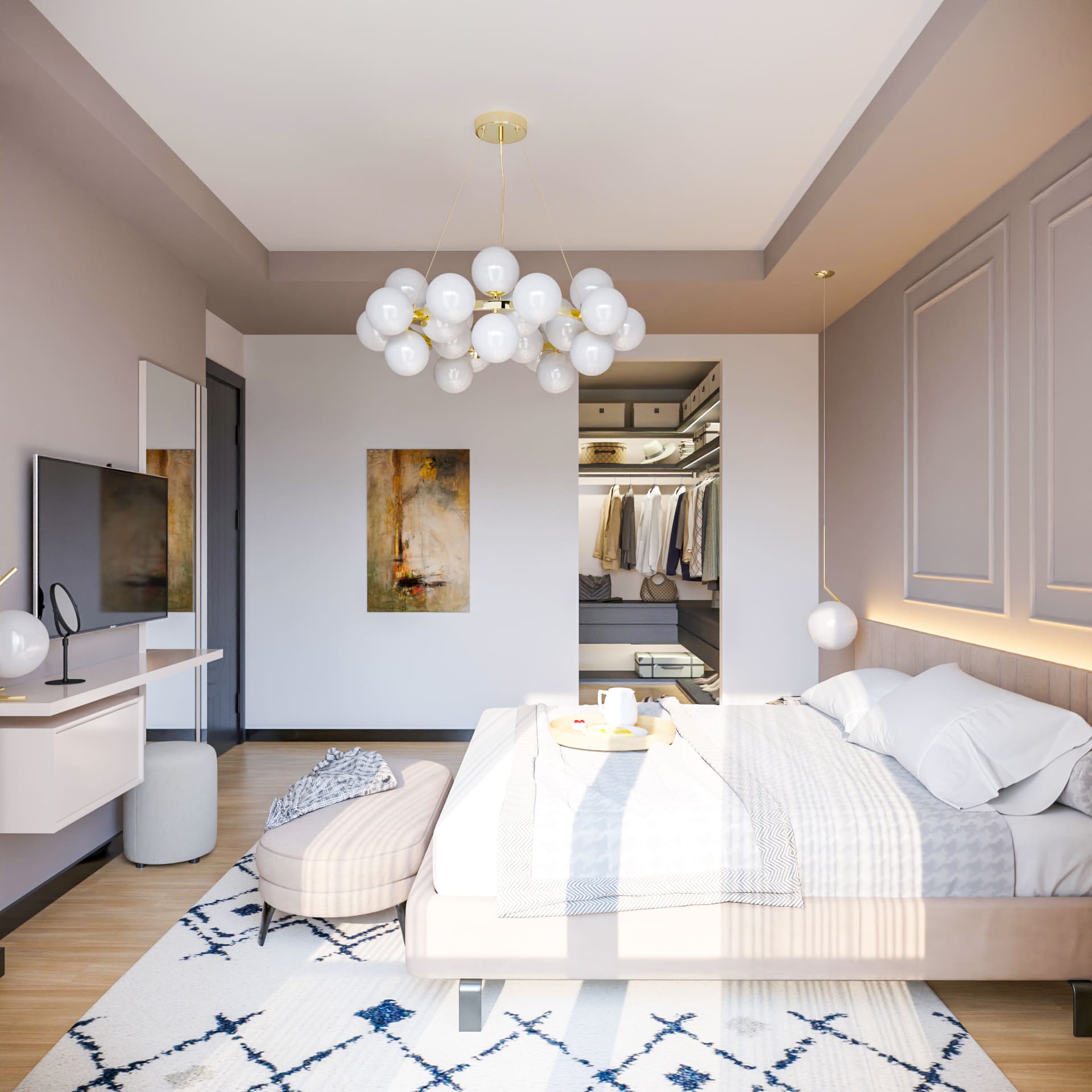
Квартиры от 45 м² в Енишехир, Мерсин
Total area – 6400 m2 General characteristics: Heat-resistant BIMS blocks are used Intelligent elevator system Fire detector inside the building Full generator Interior features: Suspended ceiling Kitchen cabinets Wardrobe Bathroom cabinets Kitchen countertops Steel entrance door PVC windows Imported silicone-based paint Plumbing of the 1st class Laminate 10 mm Glass balcony partitions Features of the social sphere: Outdoor swimming pool Outdoor parking Children's playground Barbecue and relaxation area Construction start date – April 2021 Completion date – June 2023
