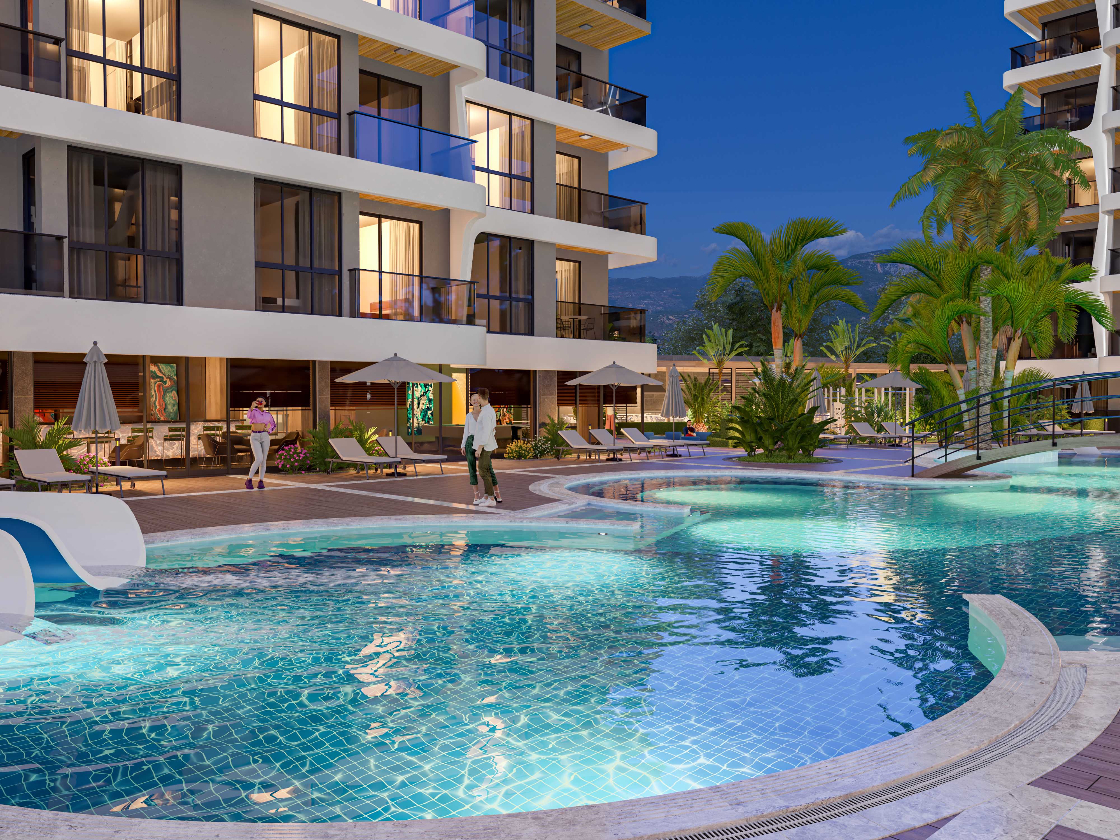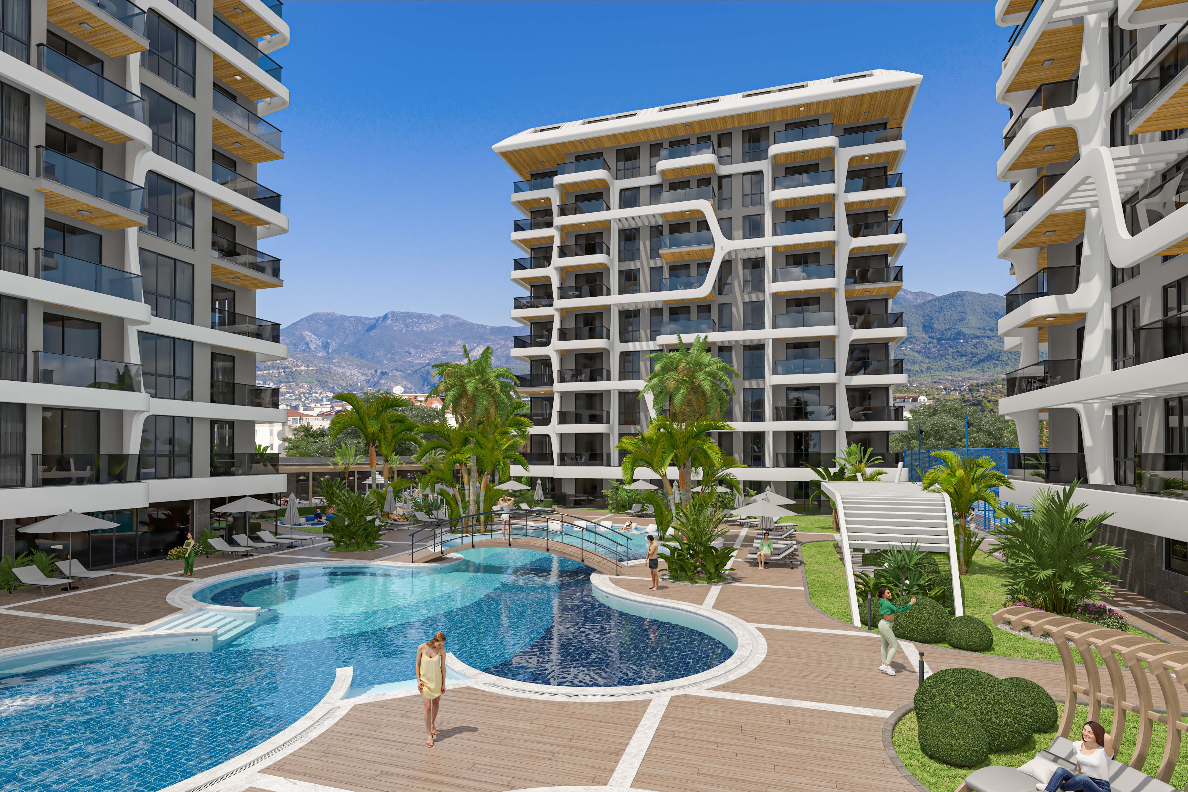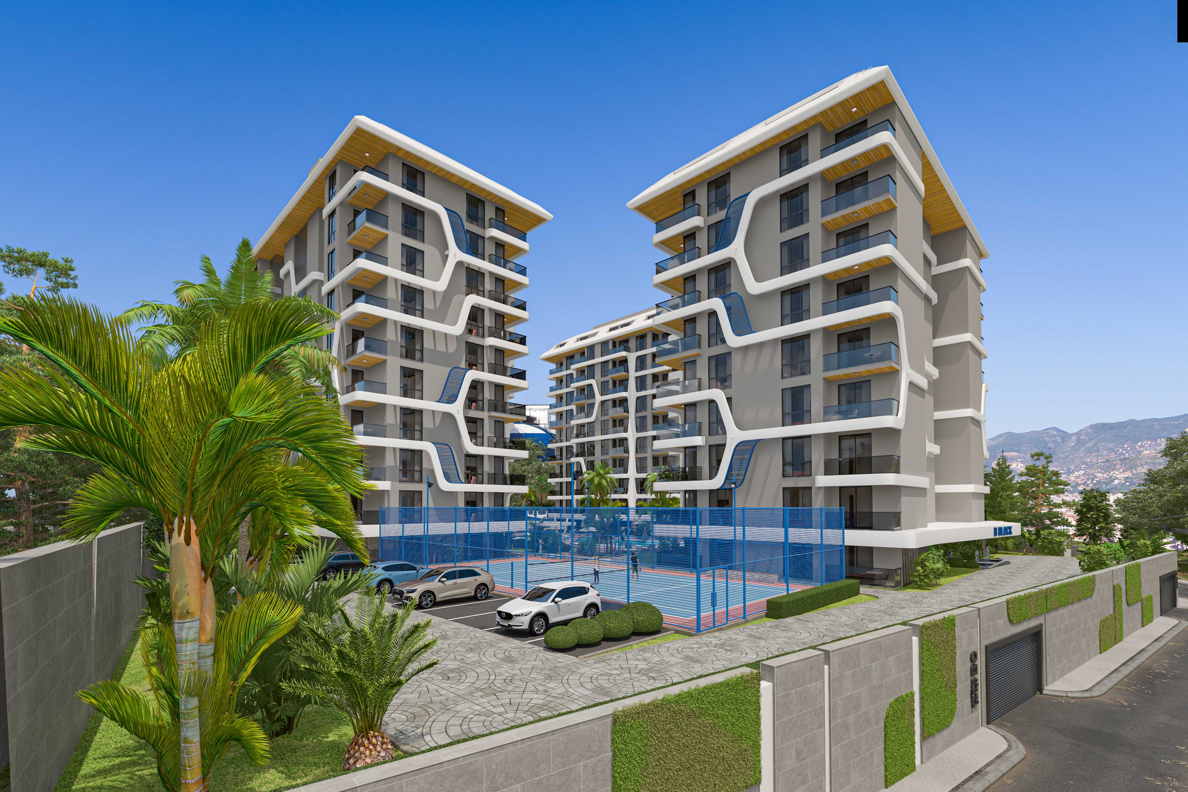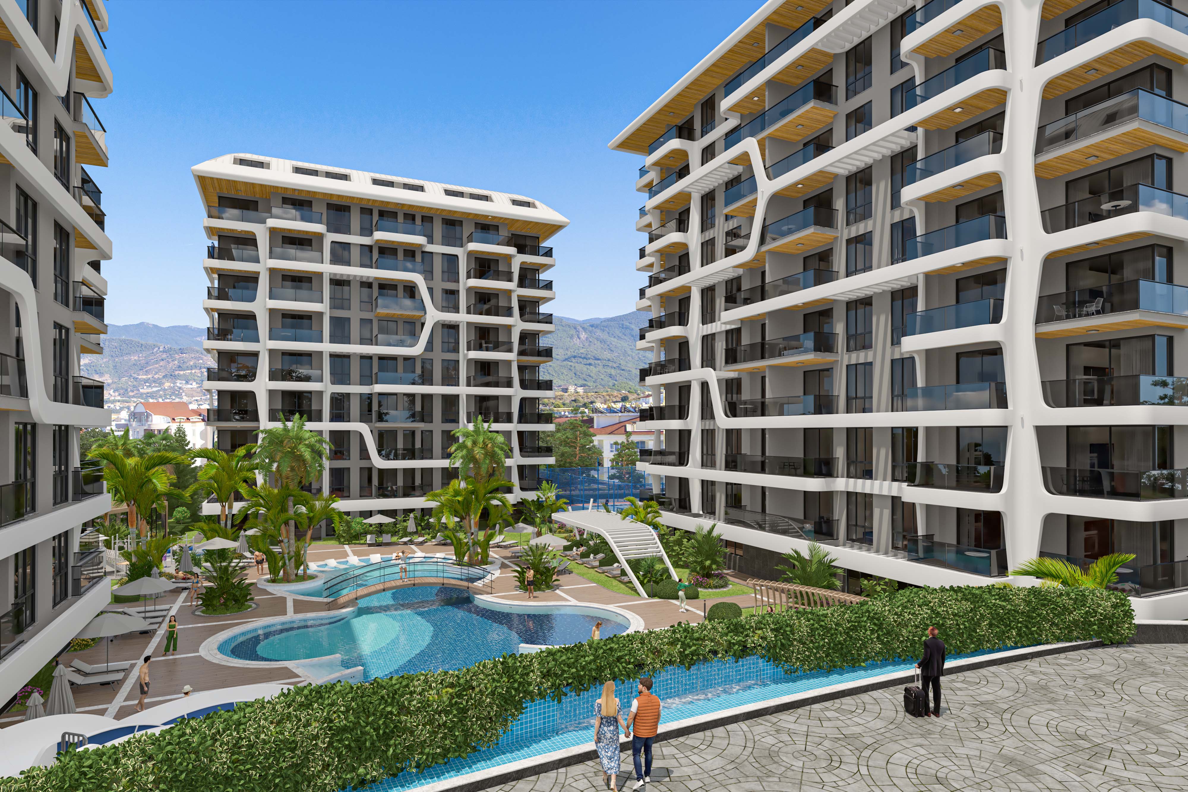Object ID: 1142
Квартиры от 58 м² в Тосмур, Алания
Sale
~139,031,980 ₸ / ~26,761,440 ₽
from 254,000 €
Key Features
30% of Initial Payment
Main characteristics:
Rooms:
1+1, 2+1, 3+1, 4+1
Terms of Sale:
Sell Only
City:
Alanya
District:
Tosmur
Type of the Object:
From a developer
Square:
58 - 242 м2
Residence Permit:
Yes
Citizenship:
Yes
Description:
This is an exquisite luxury project in the corporate style of the company. It meets the needs of the most selective connoisseurs of real estate on the Alanya coast and is distinguished by its laconic architecture and the comfort of an elite five-star hotel. Land area: 6678 m2 Location: A bright and modern residential complex located in the Tosmur area - quite close to the center of Alanya and, at the same time, not as noisy as the city center. Life in Tosmur does not stop for a minute, there are supermarkets, vegetable, grocery and souvenir shops, pharmacies, ATMs, bakeries, and other necessary infrastructure everywhere. Rushing in winter and slower in summer, the Dim Chai mountain river brings a refreshing touch and creates a special atmosphere in the area. Distance to Antalya Airport: 130 km Distance to Gazipasa Airport: 35 km Distance to the center of Alanya: 6 km Distance to the sea: 245 m Distance to shops, cafes, restaurants and other social infrastructure: 50 m Distance to the farmer's market on Thursdays: 800 The residential complex has a large area and excellent own infrastructure for recreation and comfortable living, a variety of facilities which will not leave you indifferent, because here you will find: • Outdoor swimming pool (370 m2) with slides; • Children's pool (37 m2); • Indoor heated pool (54 m2) and jacuzzi; • Gym (92 m2); • Turkish hammam; • Sauna; • Roman steam room; • Massage rooms; • Lobby and lounge area with a bar; • Games room with billiards and table tennis; • Playstation area; • Mini cinema; • Playground; • Garden with landscaping and fountains; • Tennis court; • Outdoor parking; • Covered parking, including for bicycles; • Storerooms; • 2 elevators in each block; • Satellite antenna; • Electricity generator; • Round-the-clock video surveillance, caretaker, security.
Fundamentals
Supermarket
Restaurant
Playground
Sports Playground
Outdoor Swimming Pool for children
Indoor swimming pool
SPA
Sauna
Within walking distance of the facility
Urban infrastructure, which is located within 1-1.5 km of this property. It includes the following urban buildings:
1+ Hospitals
2+ Kinder Gardens
2+ Schools
2+ Universities
3+ Pharmacies
Residence Permit
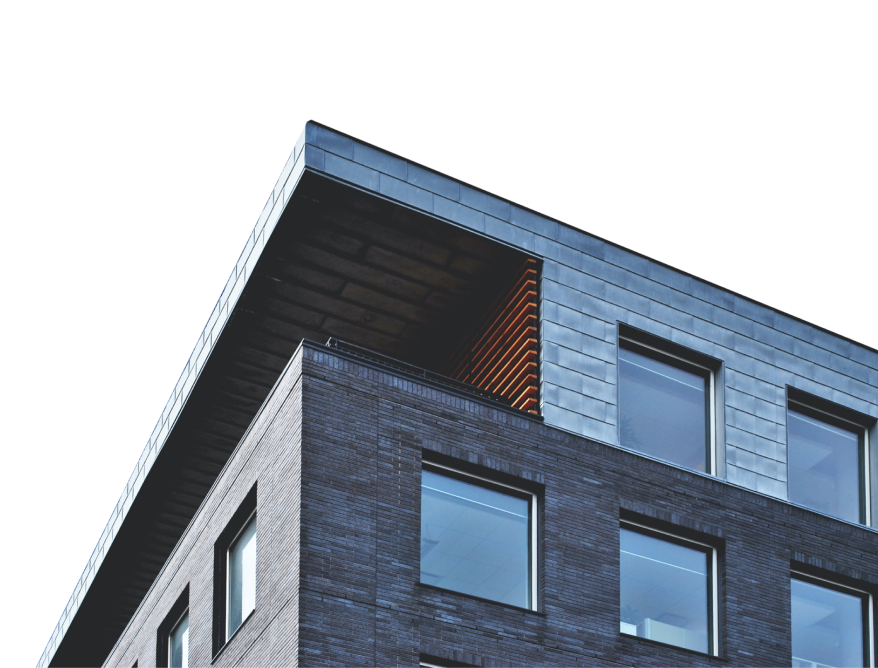
I want to leave a request
Leave a request for visiting an object. Our manager will contact you shortly and specify the details of the appointment
Name*
Phone*
Check more of our objects
Similar objects you'd like
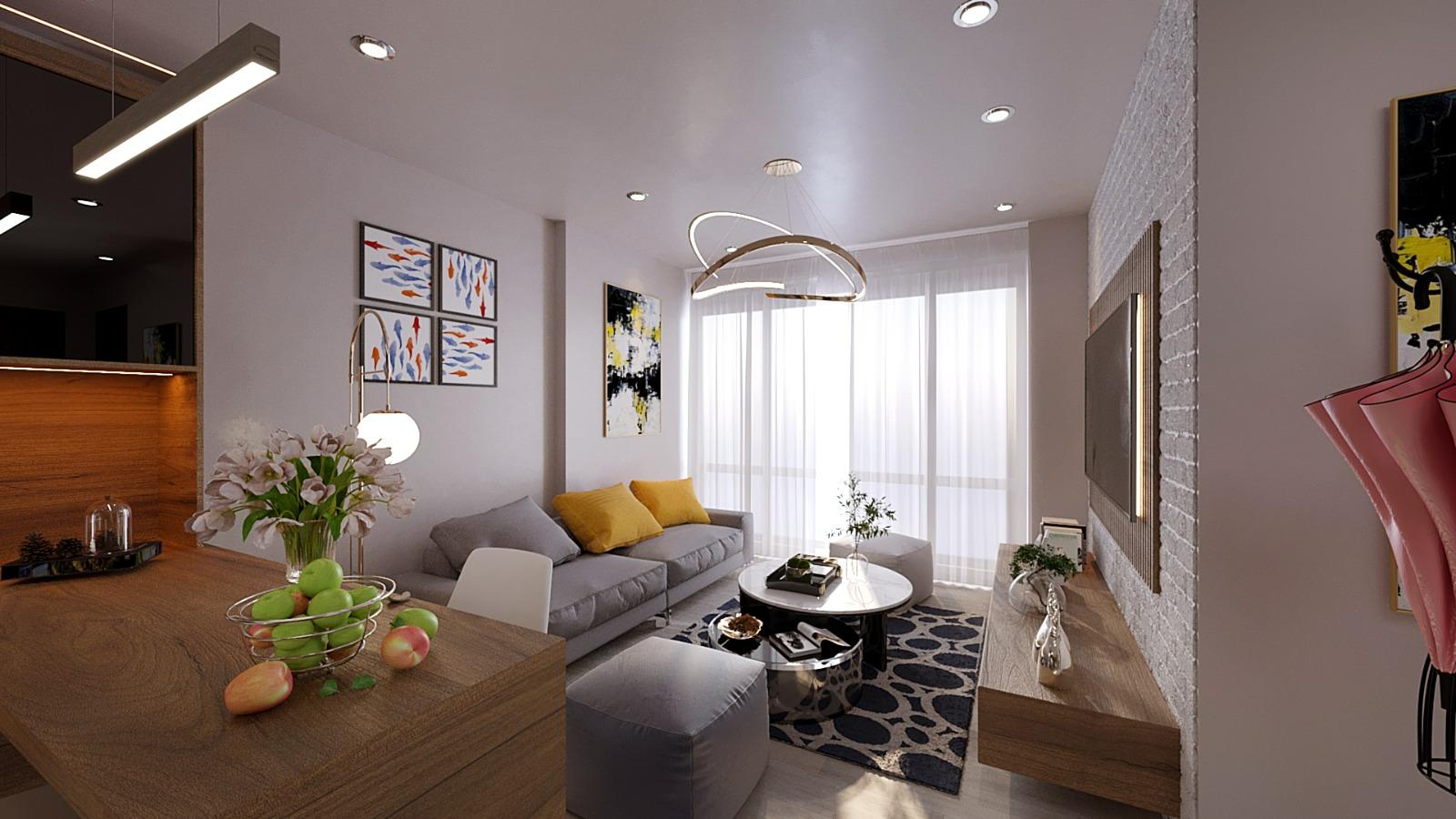
Fitness Gym
Outdoor Swimming Pool
Квартиры от 60 м² в Акдениз, Мерсин
GENERAL CHARACTERISTICS Natural gas system Heat-resistant beams were used Intelligent elevator system Full generator INTERIOR FEATURES Suspended ceiling of non-standard design Kitchen cabinets Wardrobe Bathroom cabinets Kitchen countertops Steel exterior door I will heat PVC windows Imported silicone-based paint 1. Cool plumbing 1. Cool shower stall Parquet with a 10 mm seam Glass balcony railings FEATURES OF THE SOCIAL SPHERE Outdoor swimming pool Outdoor parking Children's playground
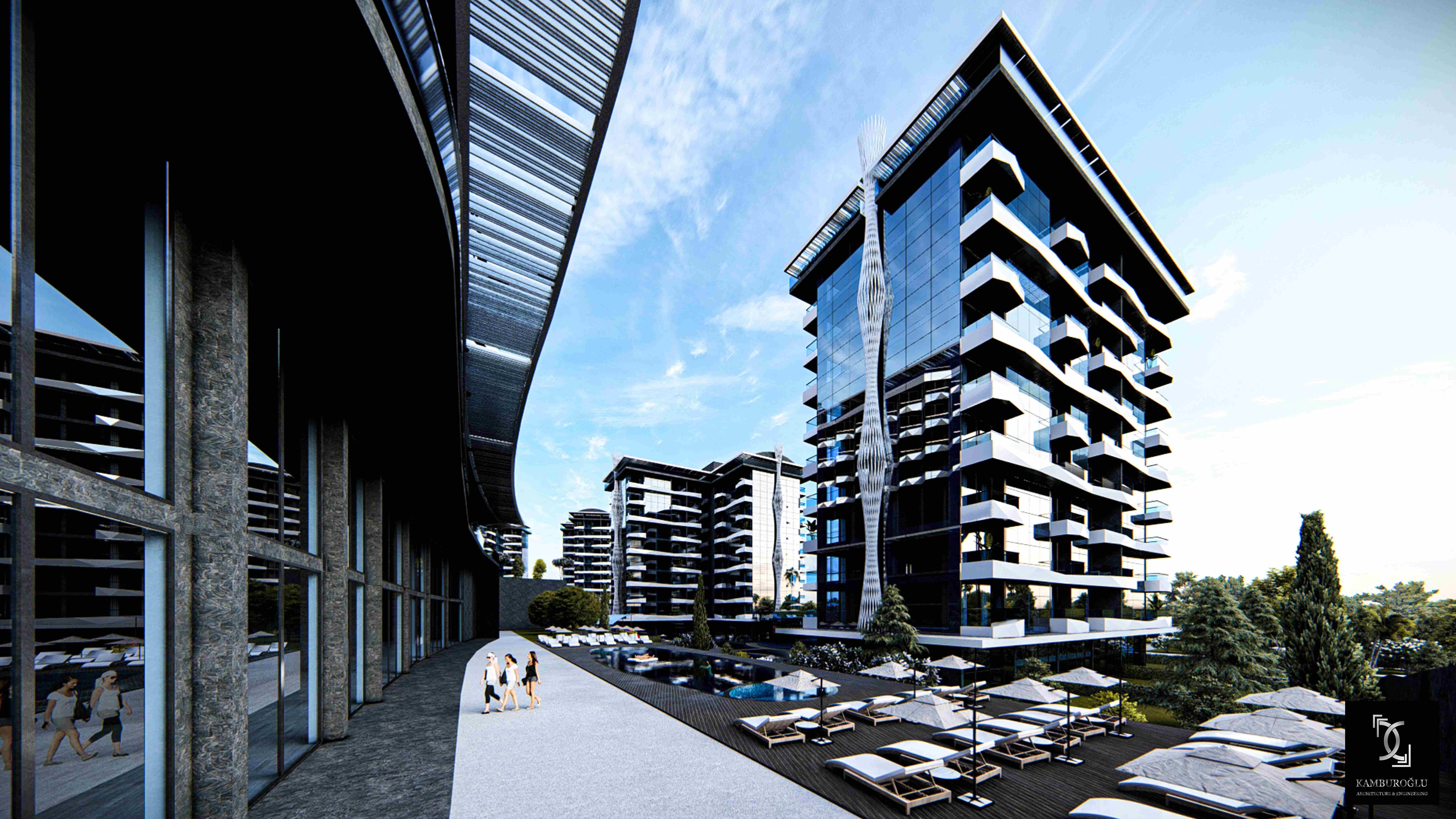
Supermarket
Restaurant
Playground
Квартиры от 51 м² в Авсаллар, Алания
PROJECT AREA: 52.000 m2 TYPES OF APARTMENTS: 1+1 , 2+1 , 3+1 , 2+1 GARDEN , 2+1 DUBLEKS , 3+1 DUBLEKS QUADRATURE: 51 - 156 START OF CONSTRUCTION: 30.06.2023 END OF CONSTRUCTION: 30.06.2025 NUMBER OF BLOCKS: 7 NUMBER OF FLOORS: 12 NUMBER OF APARTMENTS: 769 DISTANCE TO THE SEA: 900 M HOTEL INFRASTRUCTURE: OUTDOOR SWIMMING POOL WATER PARK WITH AN AREA FOR ADULTS AND CHILDREN DANCING FOUNTAINS DECORATIVE POOLS JACUZZI AMPHITHEATER SPA CENTER HEATED POOL / INDOOR POOL FITNESS CENTER WITH THE SERVICES OF A PROFESSIONAL TRAINER MINI CLUB FOR CHILDREN animation CAFES, RESTAURANTS, BARS A LA CARTE ON THE ROOF OF THE HOTEL WITH PANORAMIC VIEWS SKY BAR ON THE ROOF OF THE HOTEL RECEPTION NIGHT CLUB SHOPS, PHARMACY BARBECUE AREA PRIVATE BEACH TRANSFER TO THE BEACH AND TO THE CENTER OF AVSALLAR *THE OWNERS OF THE RESIDENTIAL COMPLEX CAN USE THE ENTIRE HOTEL INFRASTRUCTURE ON THE TERRITORY OF THE RESIDENTIAL COMPLEX: 3 LARGE OUTDOOR POOLS POOL BAR CHILDREN'S PLAYGROUNDS MINI GOLF TENNIS COURT BASKETBALL COURT VOLLEYBALL
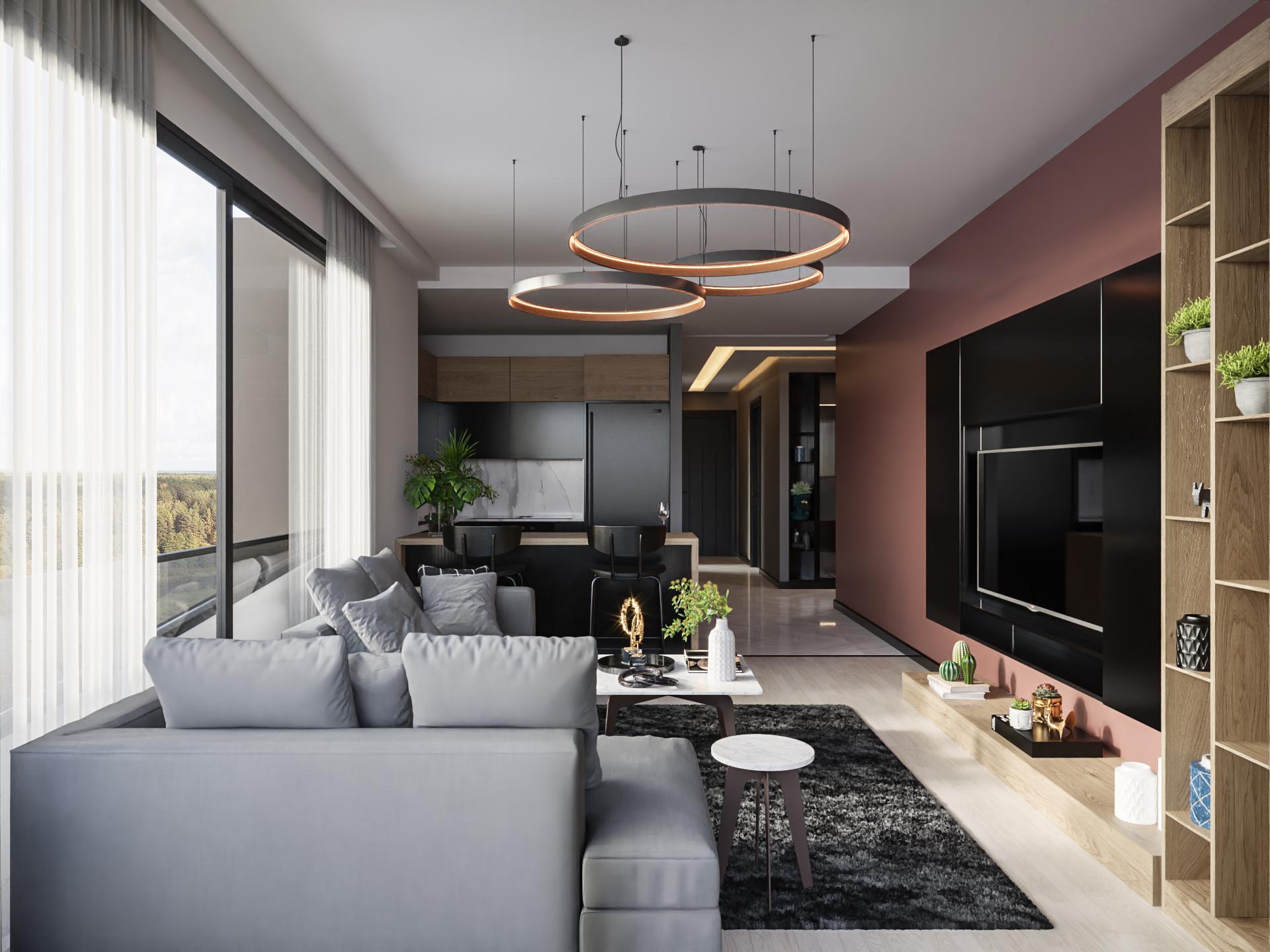
Supermarket
Restaurant
Playground
Квартиры от 45 м² в Енишехир, Мерсин
5 apartments on each floor of 4 floors 3+1 2+1 Distance to the sea 400m general features Natural Gas System Heat Resistant Beams Are Used Intelligent Elevator System Full Generator INTERIOR FEATURES Suspended Ceiling Kitchen Cabinets Cloakroom Bathroom Cabinets Kitchen Countertops Steel Outer Door I will Heat Up Pvc Windows Imported Silicone-Based Paint 1. Classroom Bathroom Fixtures 1. Classroom Shower Cabin 10 mm Jointed Parquet Glass Balcony Railings SOCIAL DOMAIN FEATURES Outdoor Swimming Pool Outdoor Parking Children's playground
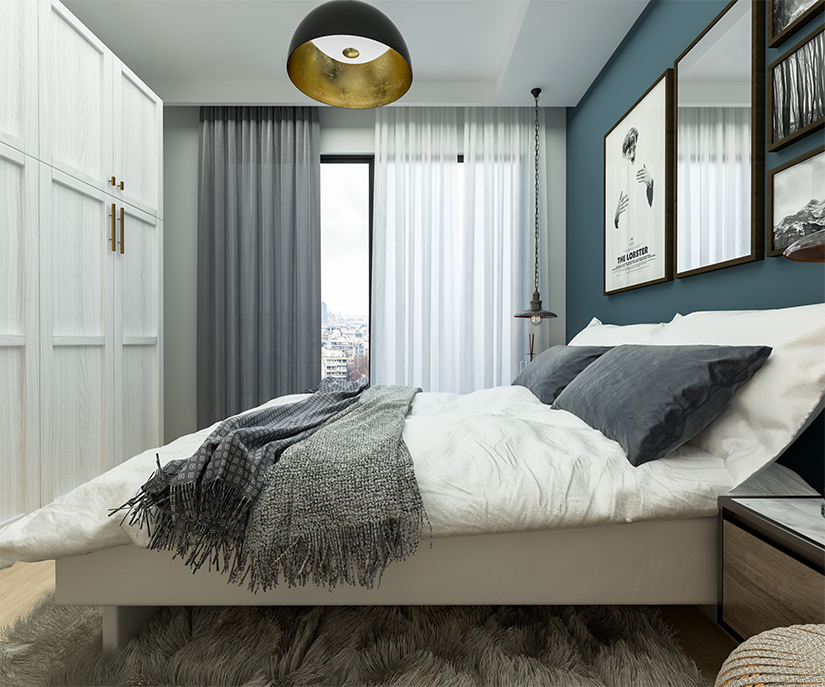
Квартиры от 60 м² в Енишехир, Мерсин
Natural Gas System Heat Resistant Beams Are Used Intelligent Elevator System Fire Detector Inside The Building Full Generator Interior Features Suspended Ceiling Kitchen Cabinets Cloakroom Bathroom Cabinets Kitchen Countertops Steel Outer Door I will Heat Up Pvc Windows Imported Silicone-Based Paint 1. Classroom Bathroom Fixtures 1. Classroom Shower Cabin 10 mm Jointed Parquet Glass Balcony Railings Social Domain Features Outdoor Swimming Pool Outdoor Parking Fitness Outdoor Children's Playground 6 Pieces of Barbecue and 6 Pieces of Camellia it is 3 blocks of 14 Deckers, 340 apartments built on a plot of 9800 m2. The apartments consist of 1 + 1 60 m2 and 2 + 1 80 m2. June March 2021 end 2023 start
