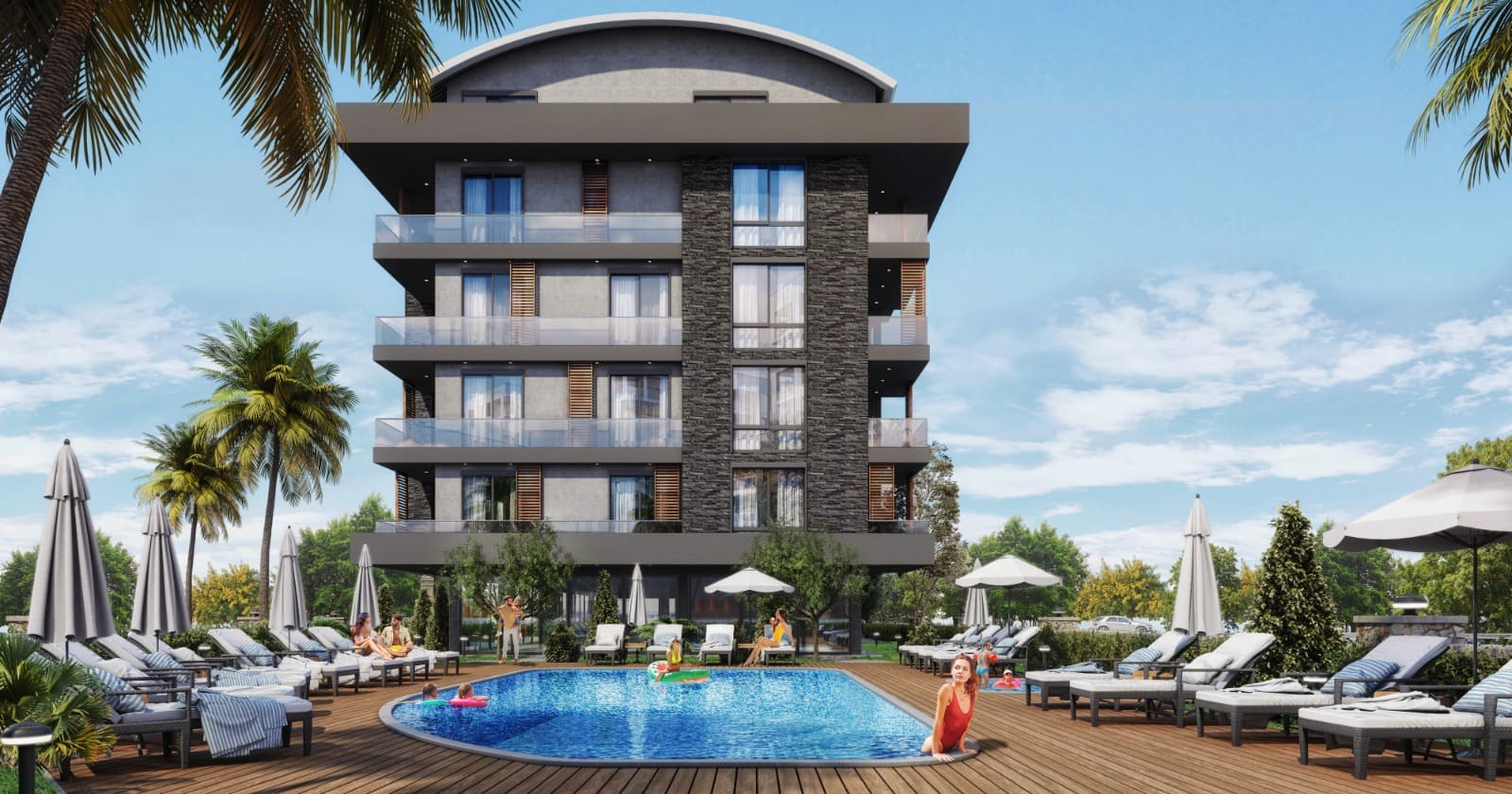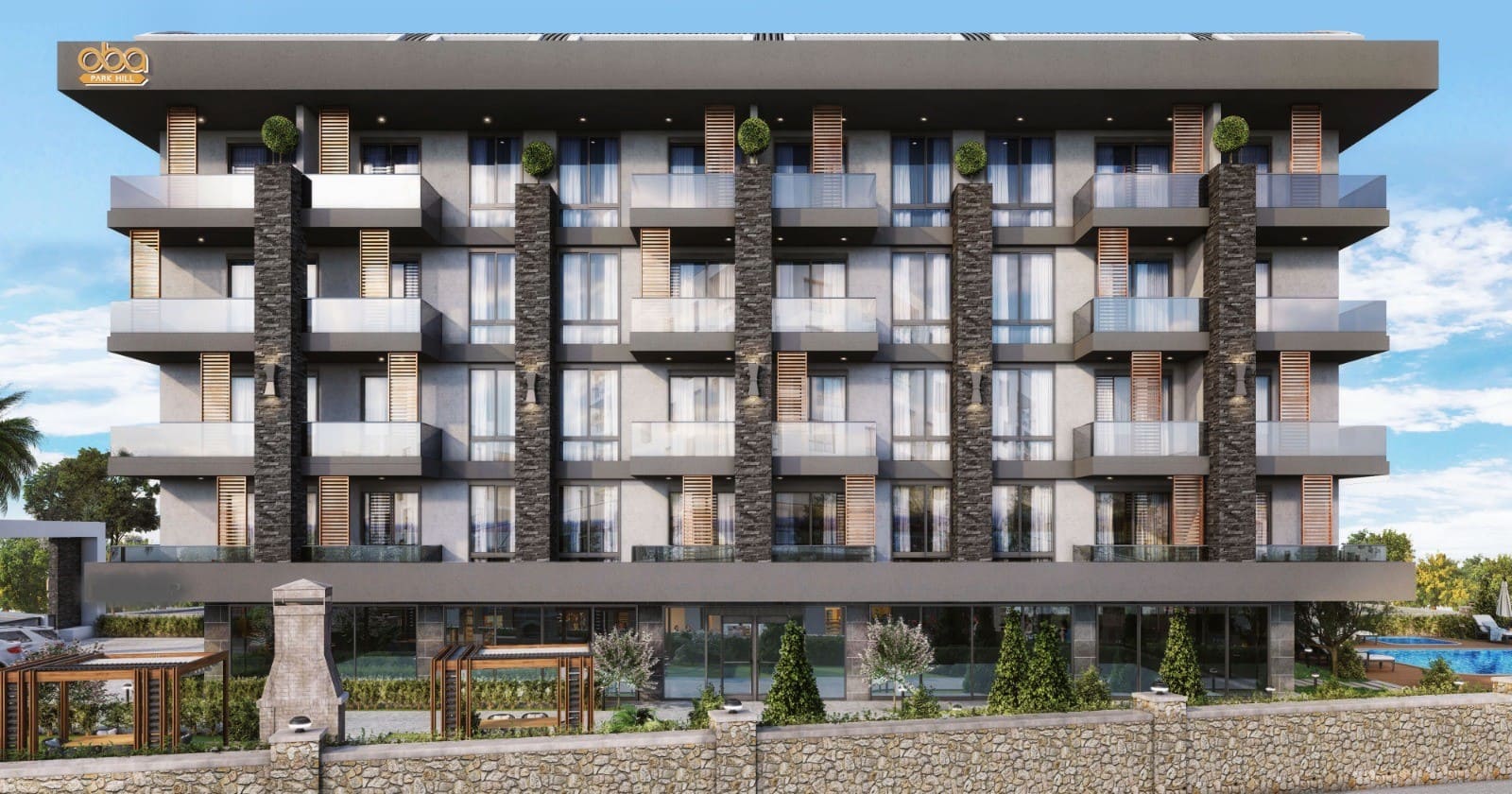Object ID: 1153
Квартиры от 44 м² в Оба, Алания
Sale
~98,526,600 ₸ / ~18,964,800 ₽
from 180,000 €
Main characteristics:
Rooms:
1+1, 2+1, 3+1
Terms of Sale:
Sell Only
City:
Alanya
District:
Oba
Type of the Object:
From a developer
Square:
44 - 200 м2
Residence Permit:
Yes
Citizenship:
Yes
Description:
LOCATION: OBA AREA: 1951.83 m2 PROPERTY NAME: OBA PARK HILL RESIDENCE BLOCK: 1 TOTAL NUMBER OF APARTMENTS: 30 CONDITION: UNIQUE NUMBER OF ROOMS: 1+1 2+1 3+1 SQUARE METER: 44-145-200 Front: NORTH-EAST-SOUTH-WEST BATH/TOILET: 2 FLOORS IN THE BUILDING: 4 FLOOR WHERE THE APARTMENT IS LOCATED: 1-2-3-4 HEATING SYSTEM: AIR CONDITIONER DISTANCE TO THE SEA: 2 km LANDSCAPE: NATURE-POOL-STREET START DATE: 02.02.2022 COMPLETION DATE: 02/28/2023 SOCIAL ACTIVITIES: FITNESS--OUTDOOR POOL-OUTDOOR AND INDOOR PLAYGROUND-SAUNA- JACUZZI-OUTDOOR PARKING-CAMELIAS—BBQ—MASATENIS-BILARDO
Distances
2 km to the sea
Comfort
Hammam
Within walking distance of the facility
Urban infrastructure, which is located within 1-1.5 km of this property. It includes the following urban buildings:
3+ Kinder Gardens
4+ Schools
7+ Pharmacies
Residence Permit
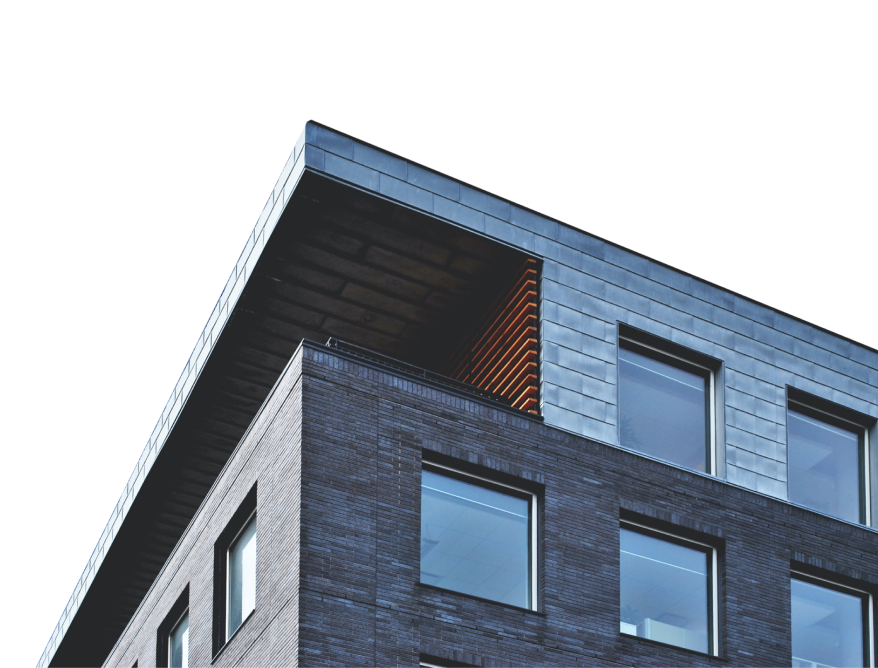
I want to leave a request
Leave a request for visiting an object. Our manager will contact you shortly and specify the details of the appointment
Name*
Phone*
Check more of our objects
Similar objects you'd like
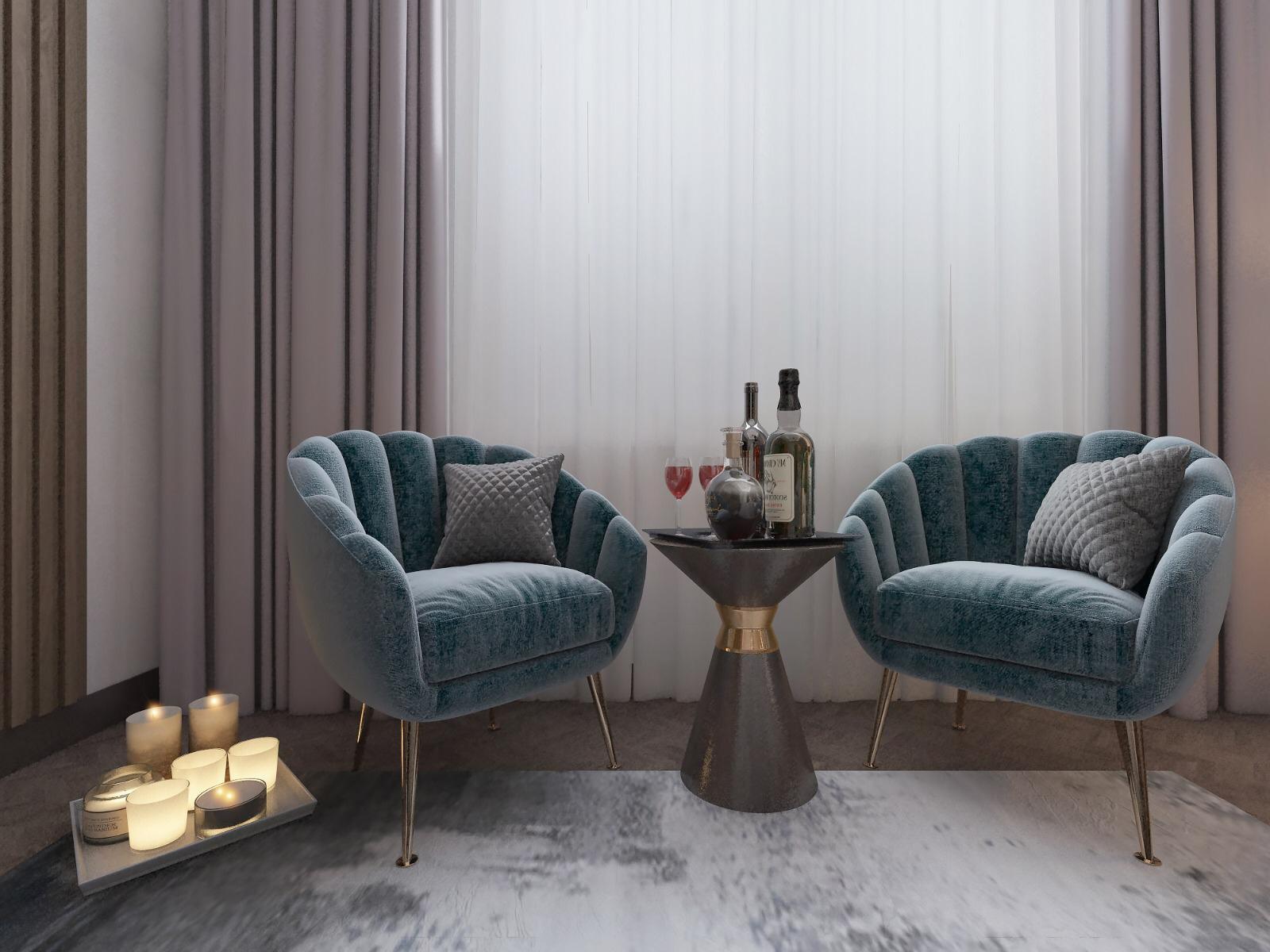
Playground
Sports Playground
Outdoor Swimming Pool for children
Квартиры от 45 м² в Мезитли, Мерсин
Start of construction – June 2021 Completion of construction – June 2023 General characteristics: apartments 3+1 - 120m2 apartments 2+1 - 100m2 1500m2 – green area, 300m2 – swimming pool, 800m2 – covered parking General characteristics: Central heating system Heat-resistant BIMS blocks are used Intelligent elevator system Fire detector inside the building Full generator Interior features: Suspended ceiling Kitchen cabinets Wardrobe Bathroom cabinets Kitchen countertops Steel entrance door PVC windows Imported silicone-based paint Plumbing of the 1st class Laminate 10 mm Glass balcony partitions Features of the social sphere: Outdoor swimming pool Outdoor parking Closed parking Sauna Hamam Sports grounds Children's playground Barbecue and relaxation area
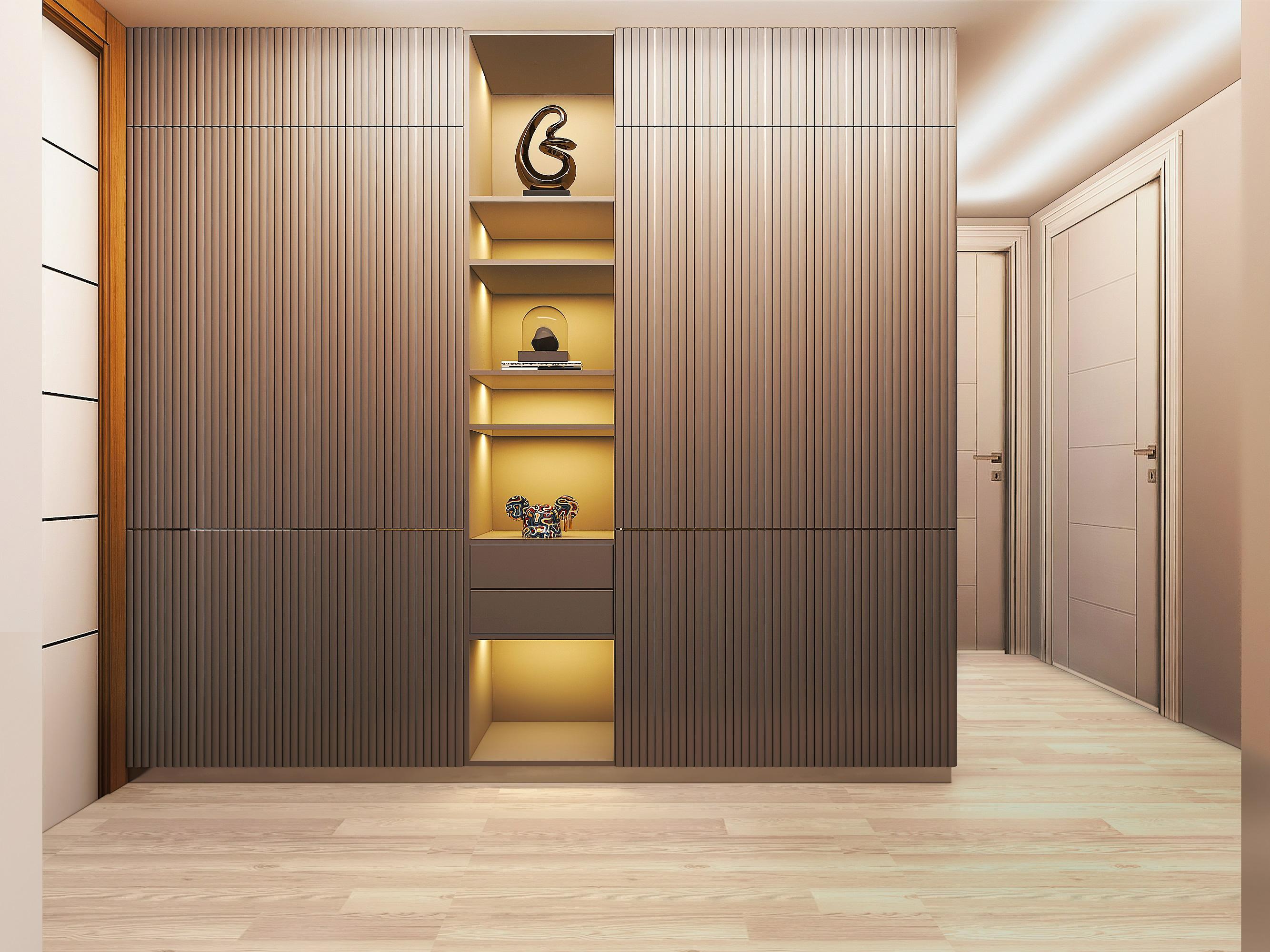
Supermarket
Restaurant
Playground
Квартиры от 60 м² в Акдениз, Мерсин
General characteristics: Heat-resistant BIMS blocks are used Intelligent elevator system Fire detector inside the building Full generator Gas heating system Interior features: Suspended ceiling Kitchen cabinets Wardrobe Bathroom cabinets Kitchen countertops Steel entrance door PVC windows Imported silicone-based paint Plumbing of the 1st class Laminate 10 mm Glass balcony partitions Features of the social sphere: Outdoor swimming pool Outdoor parking Children's playground Barbecue and recreation area 2350m2 total area 1 block, 91 apartments Apartments 2+1 and 3+1 650 meters to the sea Start of construction - 01.08.2022 Completion of construction - 30.08.2023
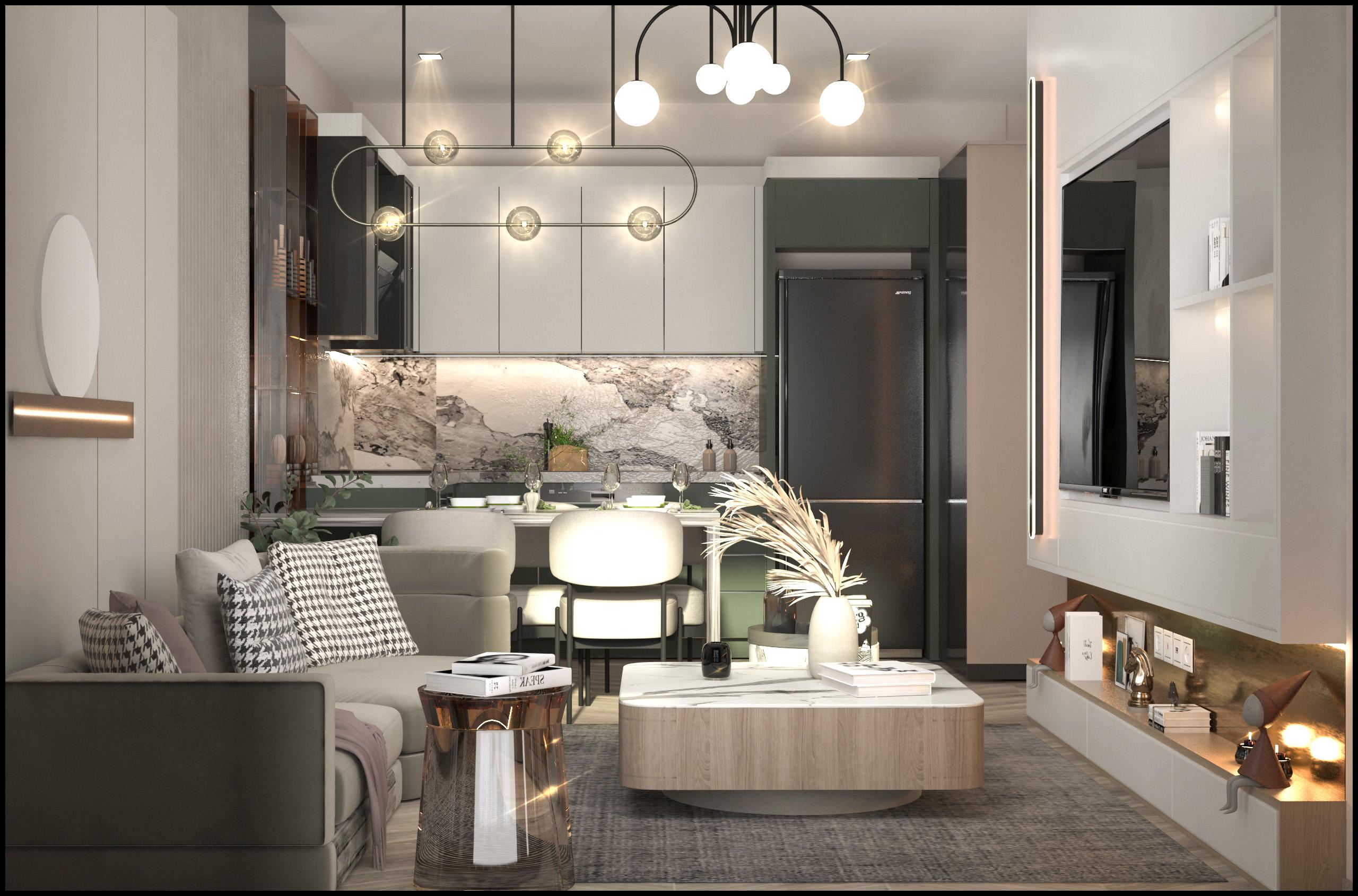
Supermarket
Restaurant
Playground
Квартиры от 95 м² в Мезитли, Мерсин
General characteristics -Natural gas system -Heat-resistant pumice stone is used -Smart elevator system -Internal fire detector -Full generator Internal features -Suspended ceiling -Kitchen cabinets -Wardrobe -Bathroom cabinets -Kitchen countertops -Steel entrance door -Double-glazed windows for PVC windows -Imported silicone-based paint -Plumbing of the 1st class -Laminate 10 mm -Glass balcony railings Social zone -Swimming pool -Outdoor parking -Outdoor playground -Gazebos The total area of the project is 4133 m2 It consists of 1 block, 14 floors with 5 apartments on each floor. Layout apartments 3+1 - 140 m2 gross and 2+1 - 100 m2. START OF CONSTRUCTION :12/30/2022 DELIVERY OF THE OBJECT: 30.12.2024
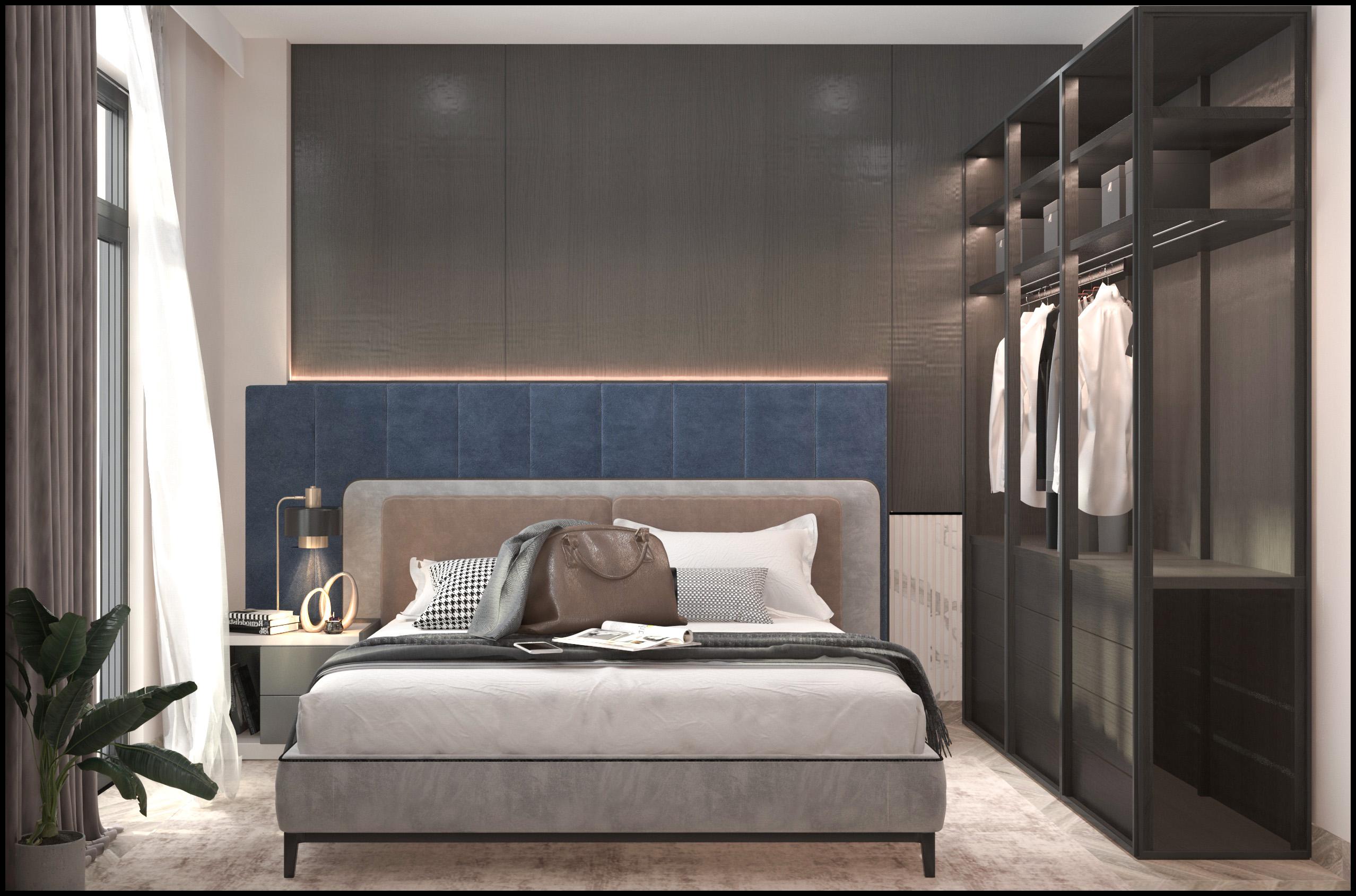
Supermarket
Restaurant
Outdoor Swimming Pool
Квартиры от 44 м² в Мезитли, Мерсин
Suspended ceiling Kitchen cabinets Wardrobe Bathroom cabinets Kitchen countertops Steel entrance door PVC windows Imported silicone water-based paint Plumbing of the 1st class Laminate 10 mm Glass balcony partitions Outdoor swimming pool Outdoor parking Outdoor playground Barbecue and recreation area the beach is 600 meters away.
