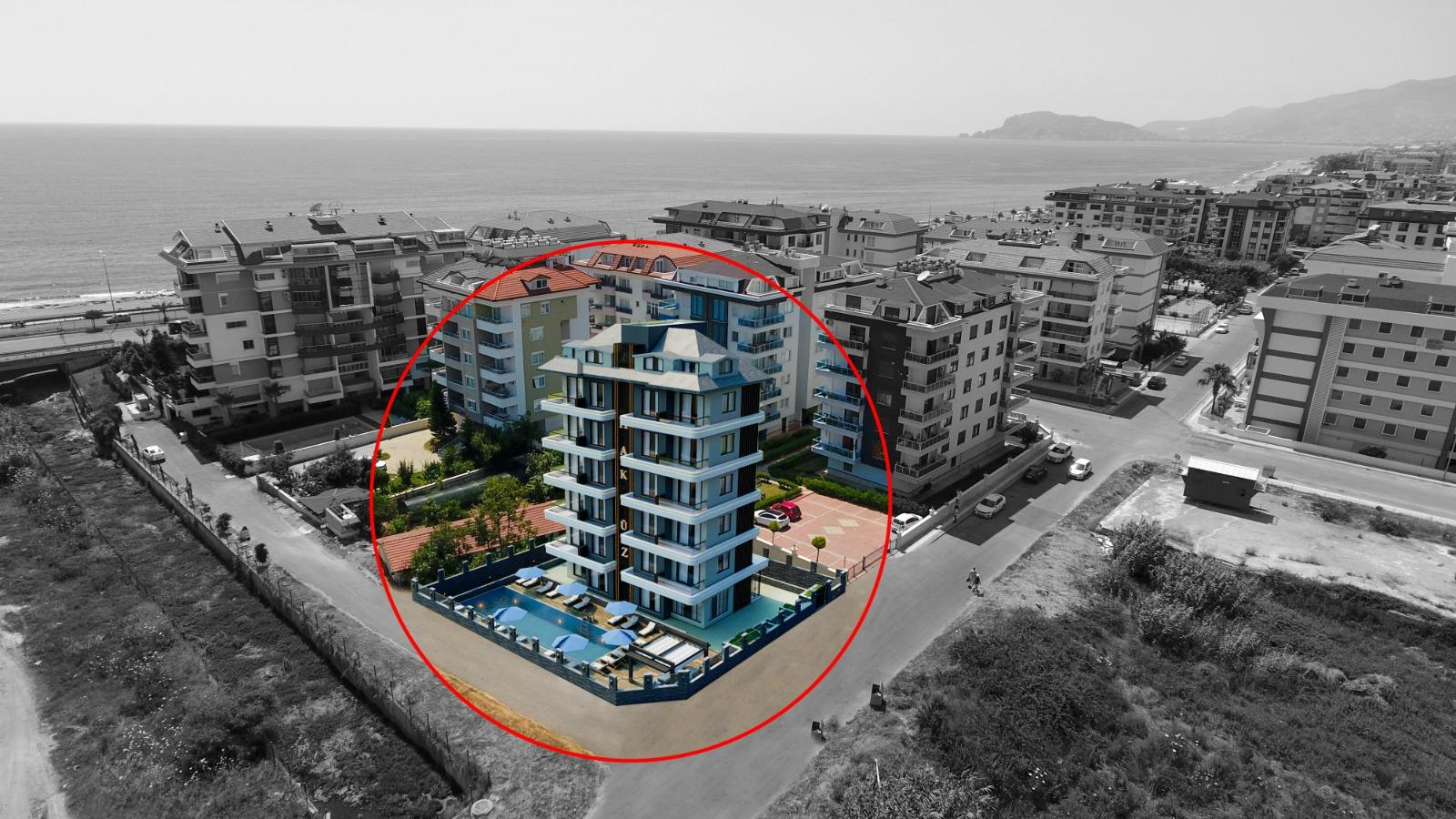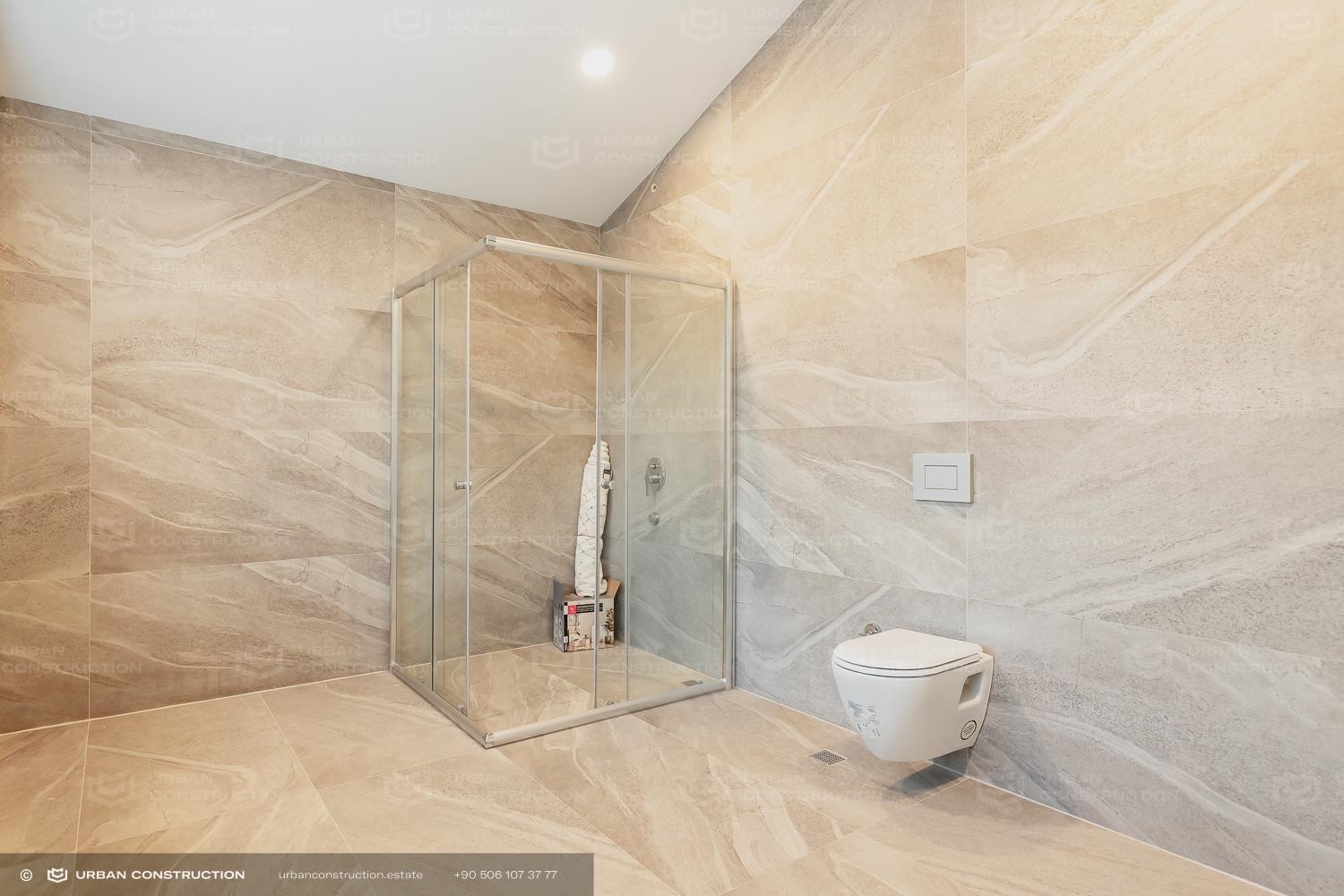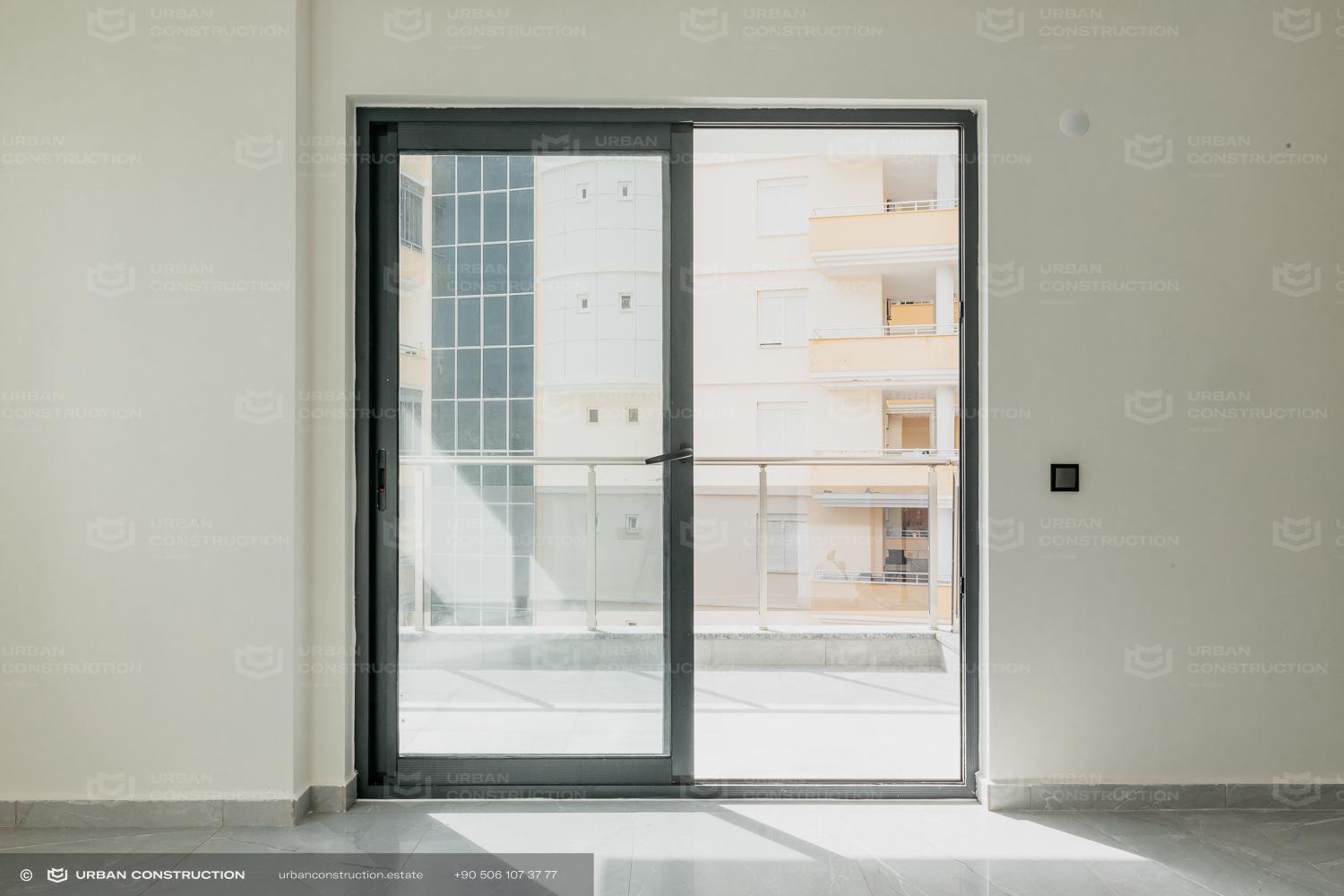Object ID: 1218
Квартиры от 58 м² в Кестель, Алания
Sale
~90,316,050 ₸ / ~17,384,400 ₽
from 165,000 €
Main characteristics:
Rooms:
1+1, 2+1
Terms of Sale:
Sell Only
City:
Alanya
District:
Kestel
Type of the Object:
From a developer
Square:
58 - 100 м2
Residence Permit:
No
Citizenship:
Yes
Description:
U is located in Alanya, in the area Kestel. Proximity to the central beach, 60 m from Mediterranean Sea, a stone's throw from supermarkets and District street. Main idea: * Total area 1.800 m2 | block, 5 floors: total 10 apartments 8 apartments - 1+1, area 57 m2 2 apartments - 2-1, double, 100 m2 * Start of construction: June 2022 Completion date: June 2023 Features of the complex: * Open pool * Fitness rooms * Sauna * barbecue * Green recreation area * CABLE TV * Security Features of the apartments: * Windows and sliding doors, metal frame * Ceramic floors * LED lighting systems and spots on ceiling * Steel entry doors * Soundproof interior doors * Apartments are fully rented * Built-in kitchen set * A complete set of sanitary ware in the bathrooms and kitchens * Internet and cable TV * Generator for the whole house in case of a power outage electricity. The complex is distinguished by the quality of construction, good waterproofing and attention to detail.
Fundamentals
Supermarket
Restaurant
Playground
Sports Playground
Outdoor Swimming Pool
Distances
300 m to the sea
Within walking distance of the facility
Urban infrastructure, which is located within 1-1.5 km of this property. It includes the following urban buildings:
2+ Hospitals
1+ Schools
4+ Pharmacies
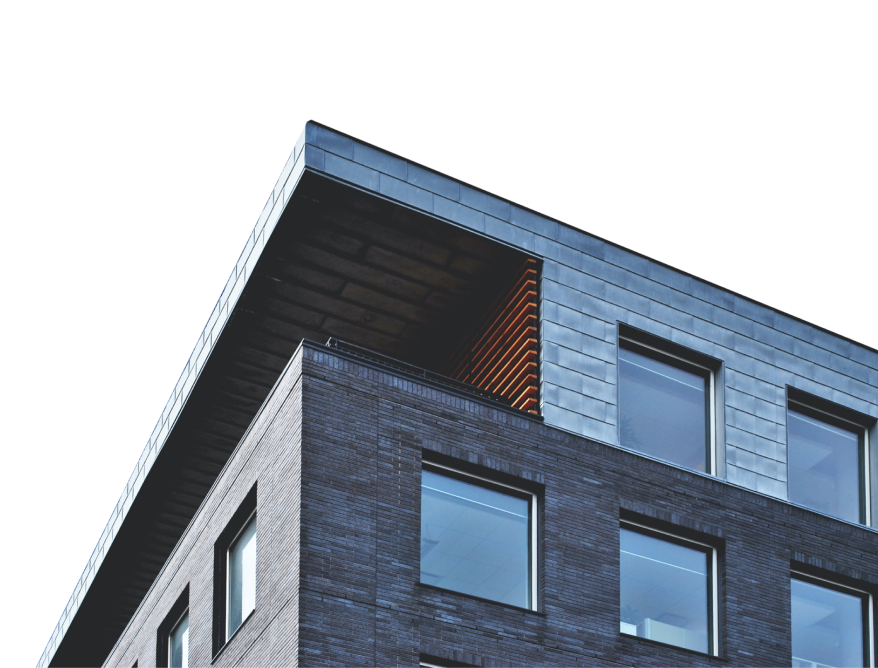
I want to leave a request
Leave a request for visiting an object. Our manager will contact you shortly and specify the details of the appointment
Name*
Phone*
Check more of our objects
Similar objects you'd like
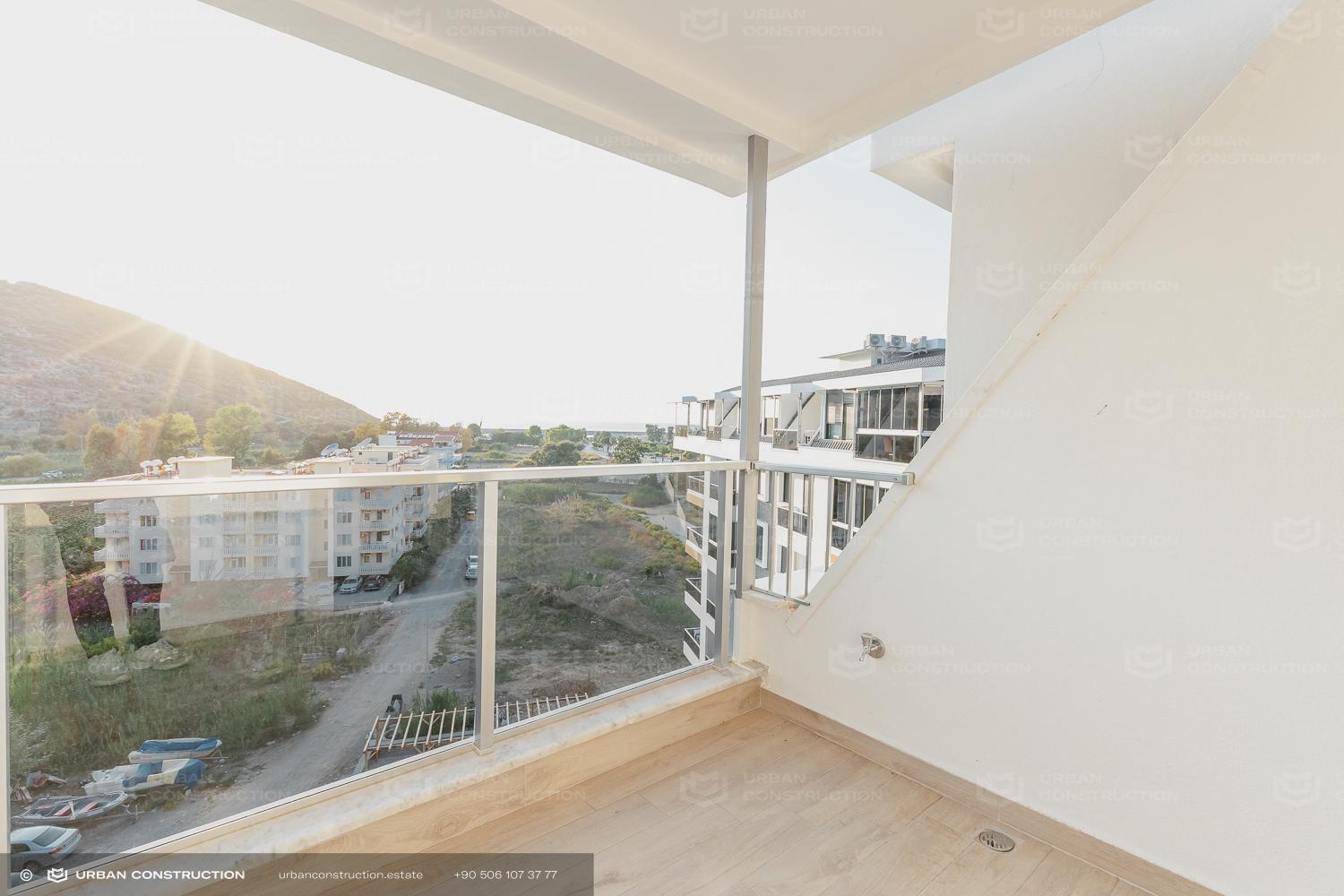
Outdoor Swimming Pool
Playground
Apartments from 48 m² in Gazipasa, Alanya
Apartments 1+1, 2+1 in Gazipasha, ranging from 48 to 90 m2 for a great price. Please contact our manager for details.
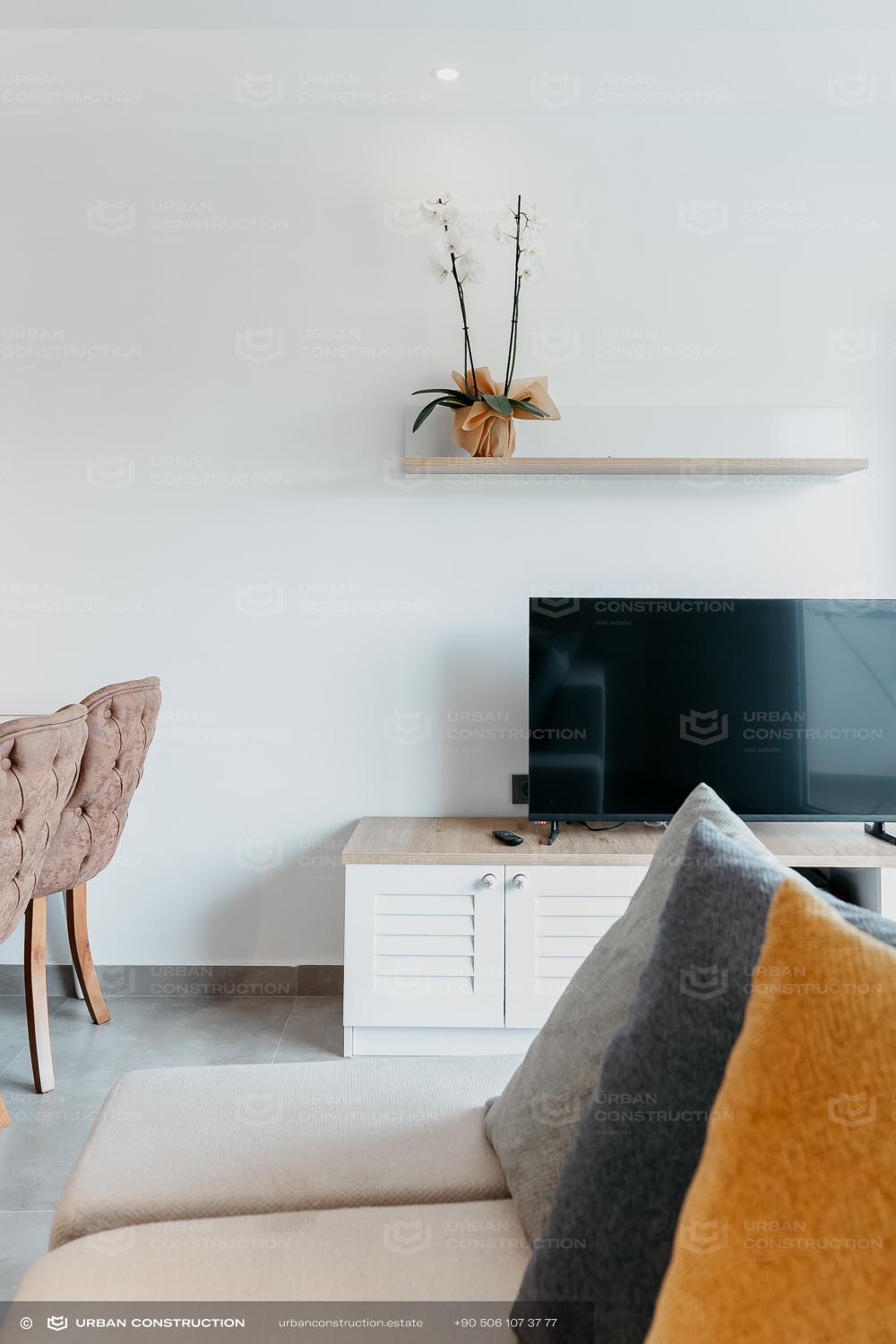
Outdoor Swimming Pool
Sauna
Restaurant
Apartments from 57 m² in Kargydzhak, Alanya
1+1 apartment in Kargicak area, 57 m2 at a great price. Please contact our manager for more details.
