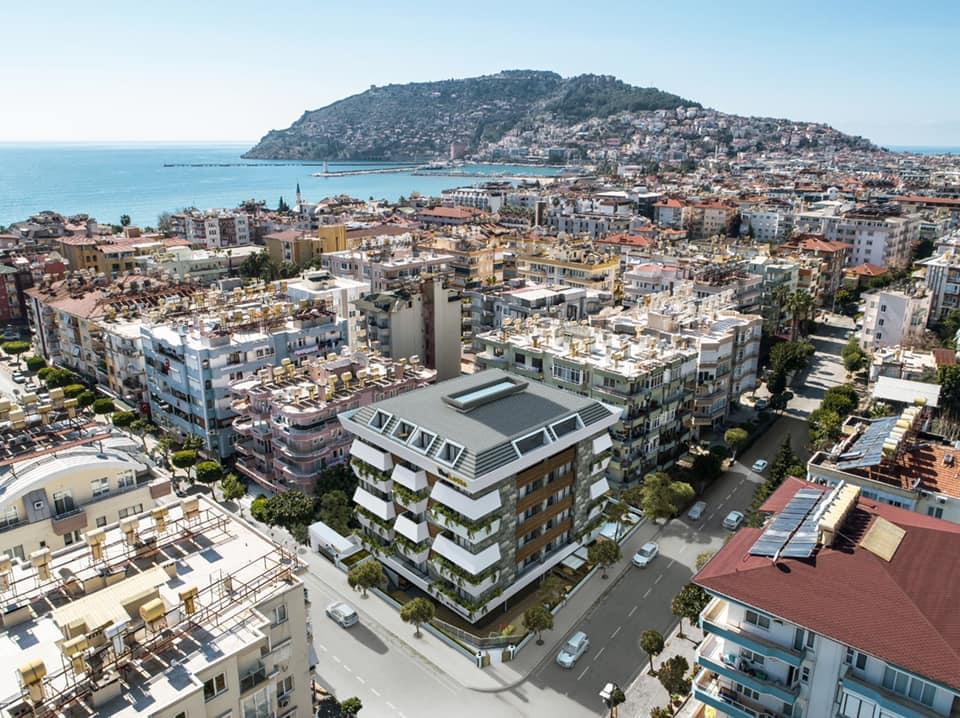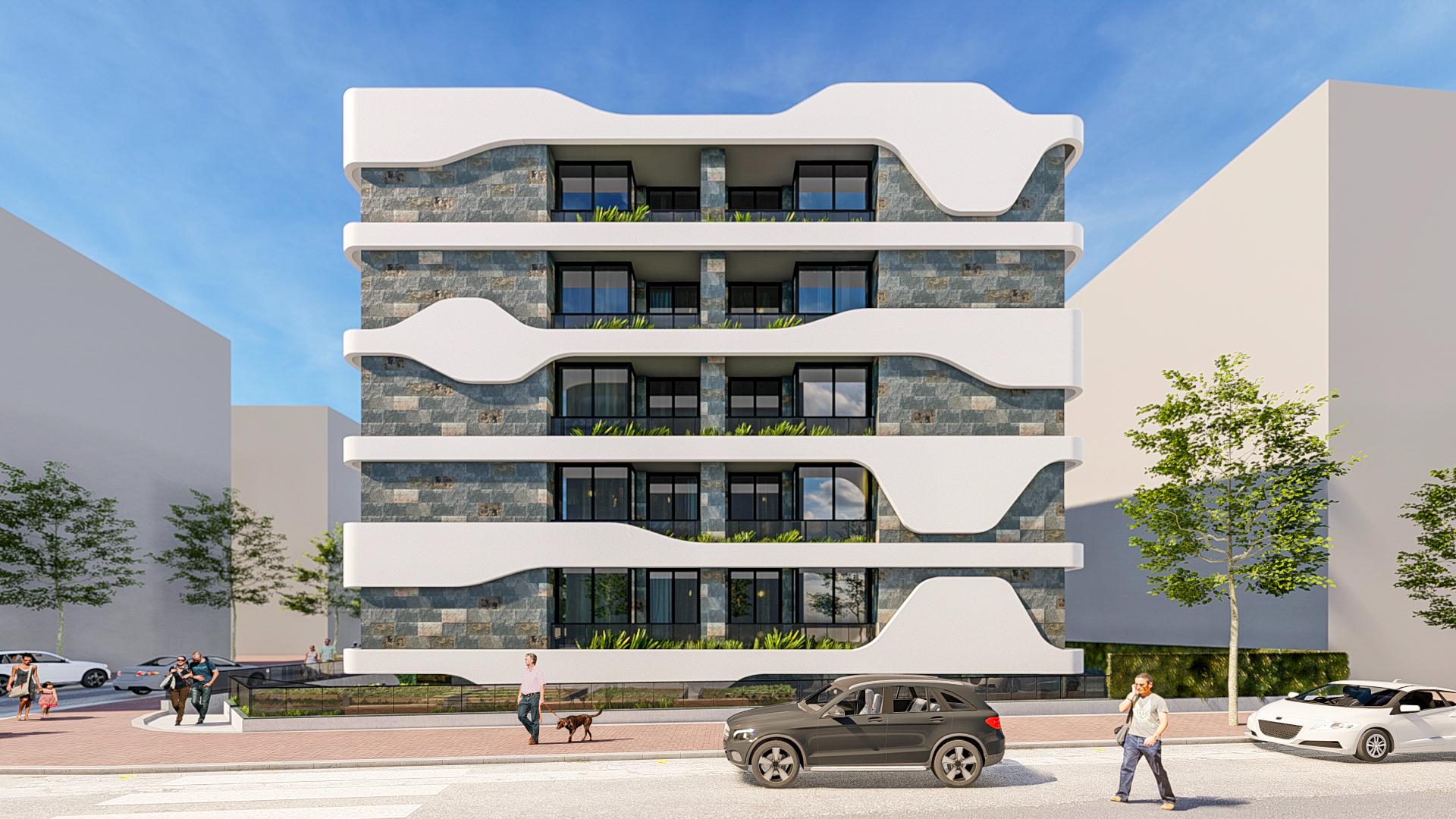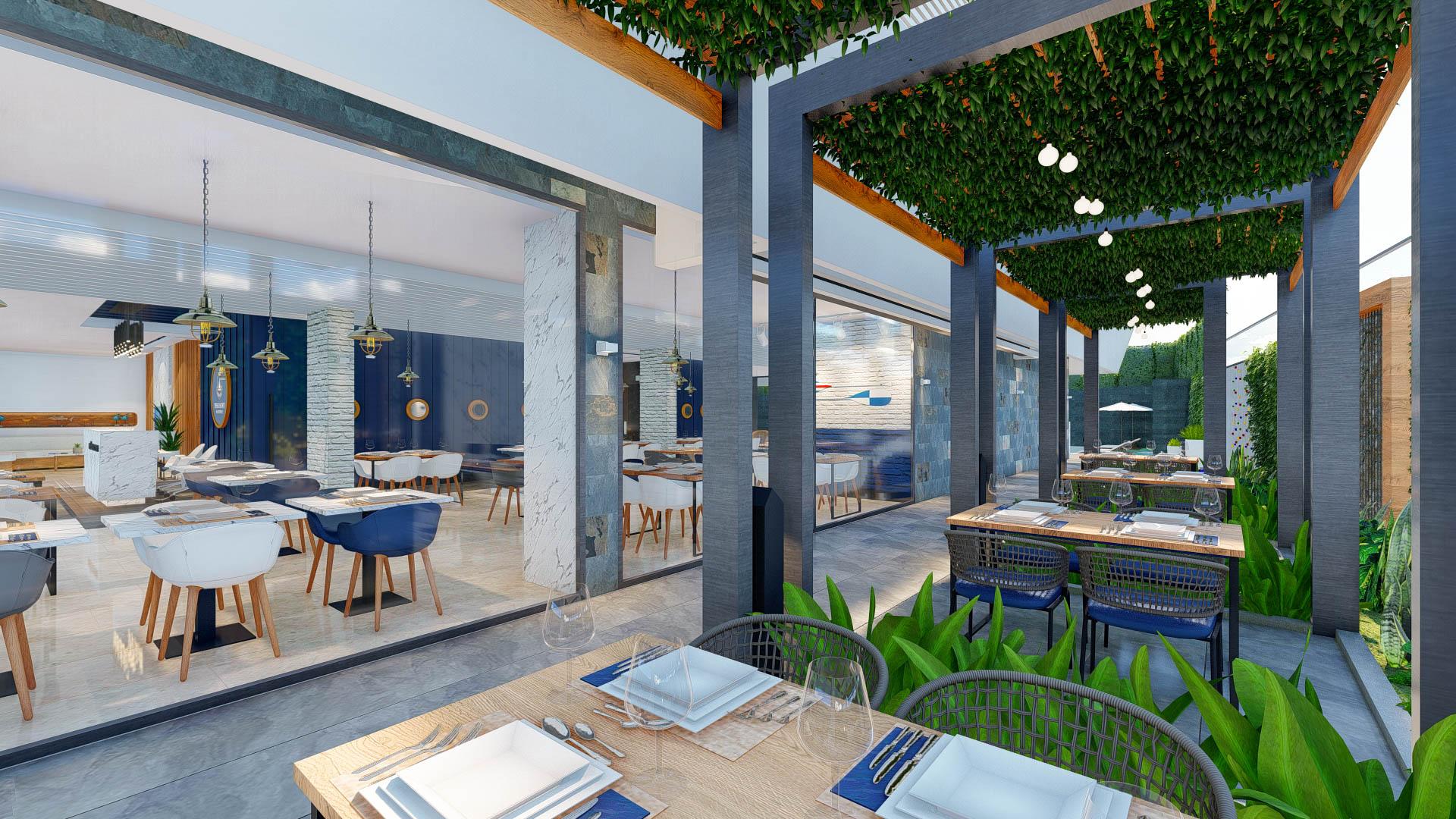Object ID: 1222
Квартиры от 38 м² в Центр Алании, Алания
Sale
~65,684,400 ₸ / ~12,643,200 ₽
from 120,000 €
Key Features
40% of Initial Payment
Main characteristics:
Rooms:
1+1, 2+1, 3+1
Terms of Sale:
Sell Only
City:
Alanya
District:
Alanya City Center
Type of the Object:
From a developer
Square:
38 - 100 м2
Residence Permit:
Yes
Citizenship:
Yes
Description:
The land plot of our project, located in the center of Alanya, on block 2844 and 2nd plot, has an area of 1023.26 m². Our project consists of 6 floors, 1 block, 50 independent sections. On each floor there are 10 apartments 1+1. beret. Features of the apartment in my project: 8 Studios 1+1 38.5 m² - 1 balcony, 1 bathroom 32 1+1 Apartments 47 m²-47.5 m² - 1 balcony, 1 bathroom Flat interior specifications: Built-in kitchen counters and furniture cabinets, Plumbing and ceramic floors in the kitchen and bathroom coating, PVC double glazing and balcony doors, class 1 flat steel door and security lock, modern lacquered panel doors, 1st class plastic interior walls and ceiling paints, ceiling surfaces hidden LED lighting, class 1 ceramic coatings on floors, heat-resistant fire-fighting electrical installations, switches and sockets, internet and TV, automatic ventilation system for bathrooms are available, intercom security systems in apartments, air conditioning infrastructure by central system was planned. Flat exterior specifications: Its external architecture symbolizes the yacht, the exterior consists of a mechanical coating. Features of social objects: Reception Lobby restaurant Bar Open pool Children's swimming pool indoor pool Sauna steam room A fitness center Playground Billiards Children's playroom Car park Internet Telephone and satellite switch Video surveillance system 7/24 Generator 2 lifts Camellia BBQ household
Fundamentals
Supermarket
Restaurant
Playground
SPA
Outdoor Swimming Pool
Distances
500 m to the sea
Within walking distance of the facility
Urban infrastructure, which is located within 1-1.5 km of this property. It includes the following urban buildings:
5+ Hospitals
3+ Kinder Gardens
3+ Schools
Residence Permit
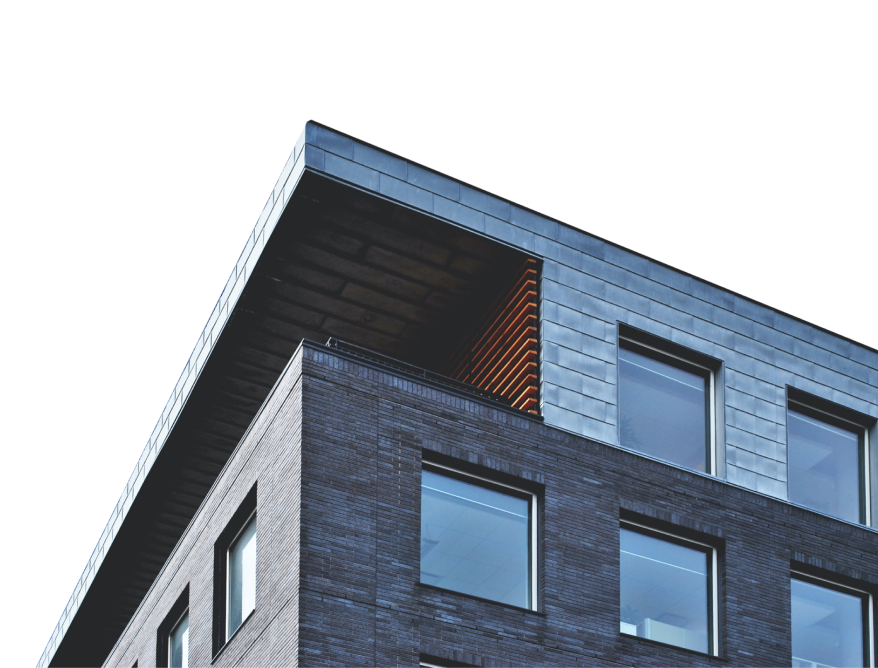
I want to leave a request
Leave a request for visiting an object. Our manager will contact you shortly and specify the details of the appointment
Name*
Phone*
Check more of our objects
Similar objects you'd like

Restaurant
Fitness room
Cinema
Квартиры от 40 м²
LOCATION 150 METERS TO THE SEA ON THE D400 HIGHWAY 8 BUILDINGS 260 FLATS 1+1 2+1 DUPLEX RESTAURANT BAR CAMELLIA OPEN POOL 126 METERS LONG POOL WIDTH 8 METERS AQUA PARK CHILD PARK GENERATOR OPEN PARKING GREEN AREA SECURITY INDOOR POOL Billiards Hall PINGPON PLAYGROUND MOVIE THEATER FITNESS VITAMIN BAR SAUNA BATH OWN PRIVATE BEACH SHUTTLE INTERNET CAMERA SYSTEM
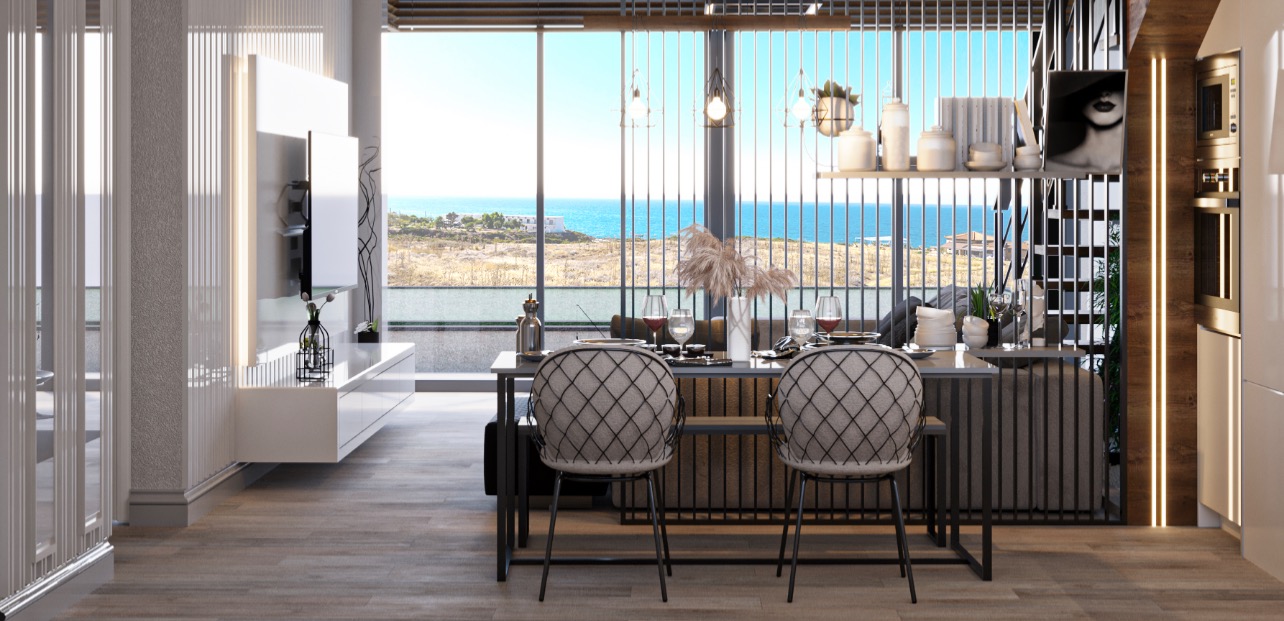
Restaurant
Fitness Gym
SPA
Квартиры от 88 м², Алания
- Total area of land: 5.504 m2 - Three - storey blocks: A, B, C, D - Townhouses: 1+1, 2+1 Loft - Total 30 apartments: Distance to the sea – 60 metre PUBLIC AREAS INSIDE - SPA RECEPTİON - HAMAM - SAUNA - STEAM ROOM - DISABLED WC + SHOWER - CHANGING ROOM - INDOOR POOL - FITNESS - CAFE AND VİTAMİN BAR Start of construction: 01.12.2022 End of construction: 01.10.2024 1+1 terrace - 128 m2 / 1+1 garden - 88 m2 2+1 Loft terrace – 179 m2 / 2+1 Loft garden - 138 m2 OUTSIDE - İNFİNİTİ OUTDOOR POOL - ORNAMENTAL POOL - BBQ AREA - PLACES FOR RECREATION - BOTANİC GARDEN - PARKING - OUTDOOR CHILDREN PARK
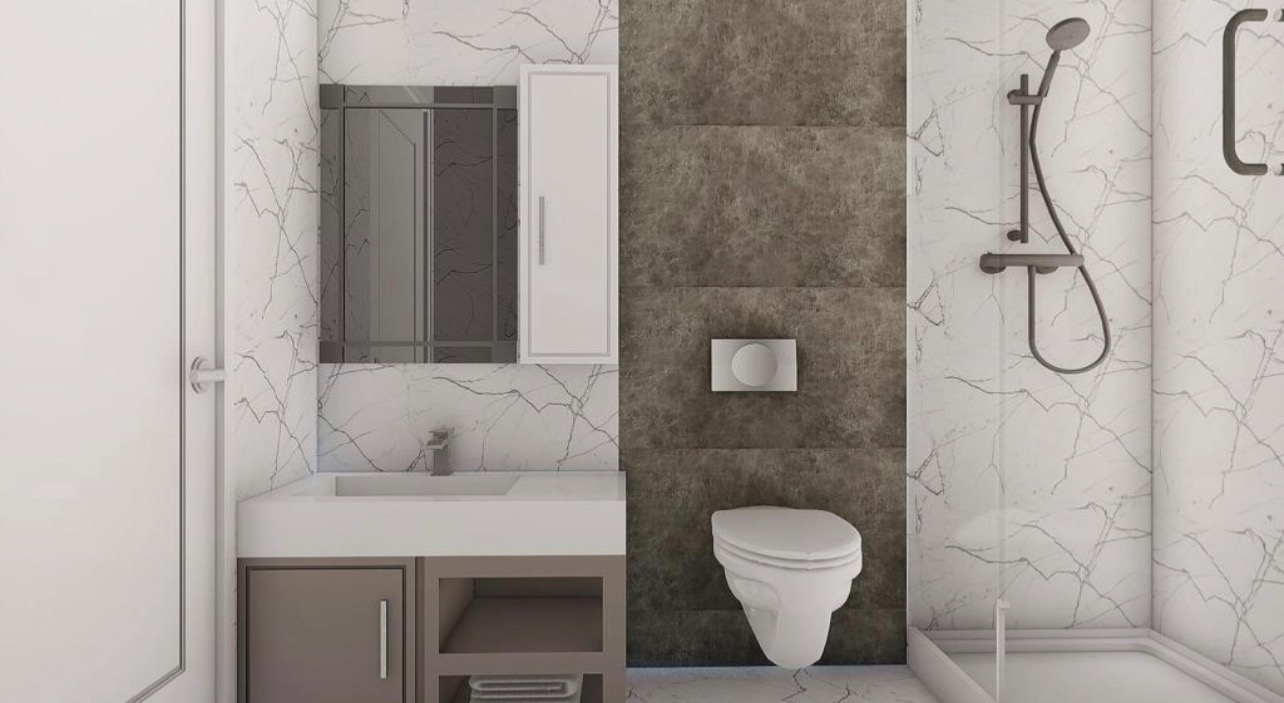
Fitness room
Outdoor Swimming Pool
Квартиры от 58 м², Алания
- Land: 800 m2 - 4 Floors - 30 Apartments - 27 (1+1) 40-58 m2 - 1 3+1) Dublex 135 m2 - 2 2+1) Dublex 115 m2 FACILITIES - Swimming Pool - Sauna - Fitness Center - Relax Room - Kids Room - Garden - Camera System Beginning of the project: February 2022 End of the project (Approximately): July 2023
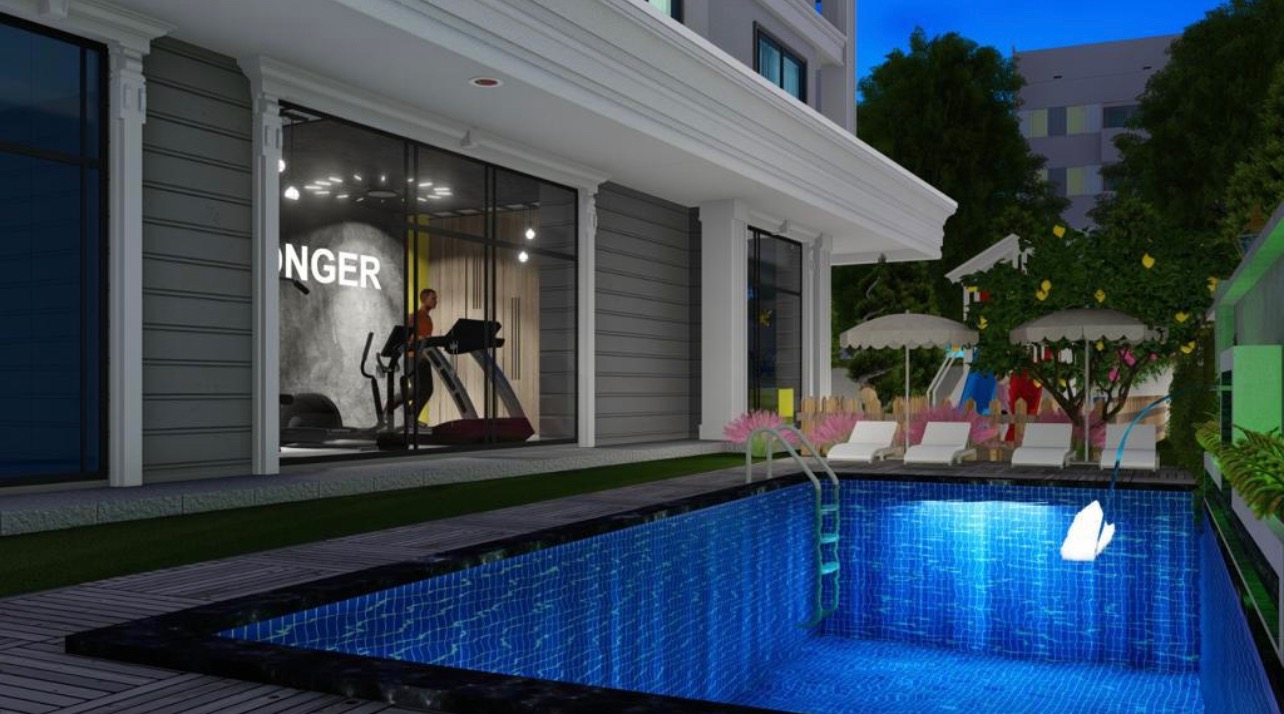
Outdoor Swimming Pool
Fitness room
Квартиры от 38 м², Алания
- 4 Floors - Total 38 Apartments: 32 (1+1) Apartment 3 (3+1) Dublex, 1 (2+1) Duplex 2 (2+1) Garden Dublex - 625 m. distance to Cleopatra Beach - 750 m. distance to City Center FACILITIES - Outdoor Pool - Children Game Area - Fitness Center - Caretaker Apartment - Sauna - Generator Beginning of The Project: 15.07.2022 End of The Project: 15.10.2023
