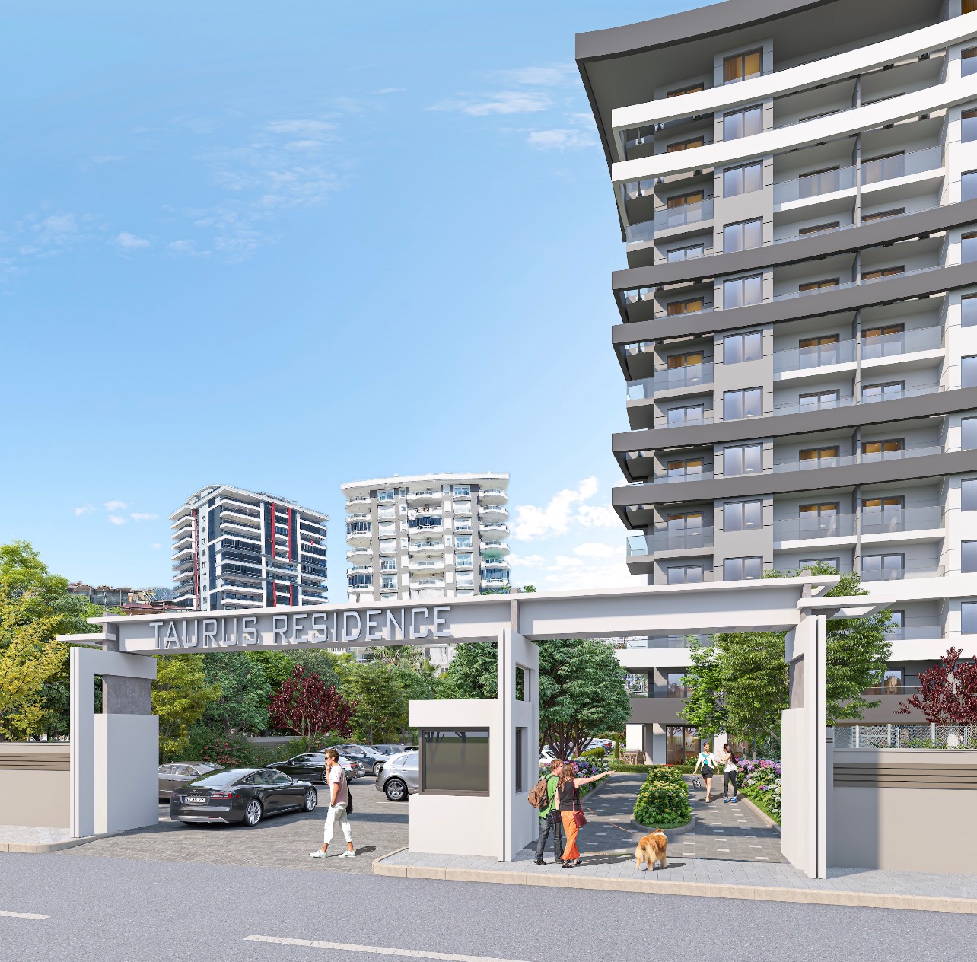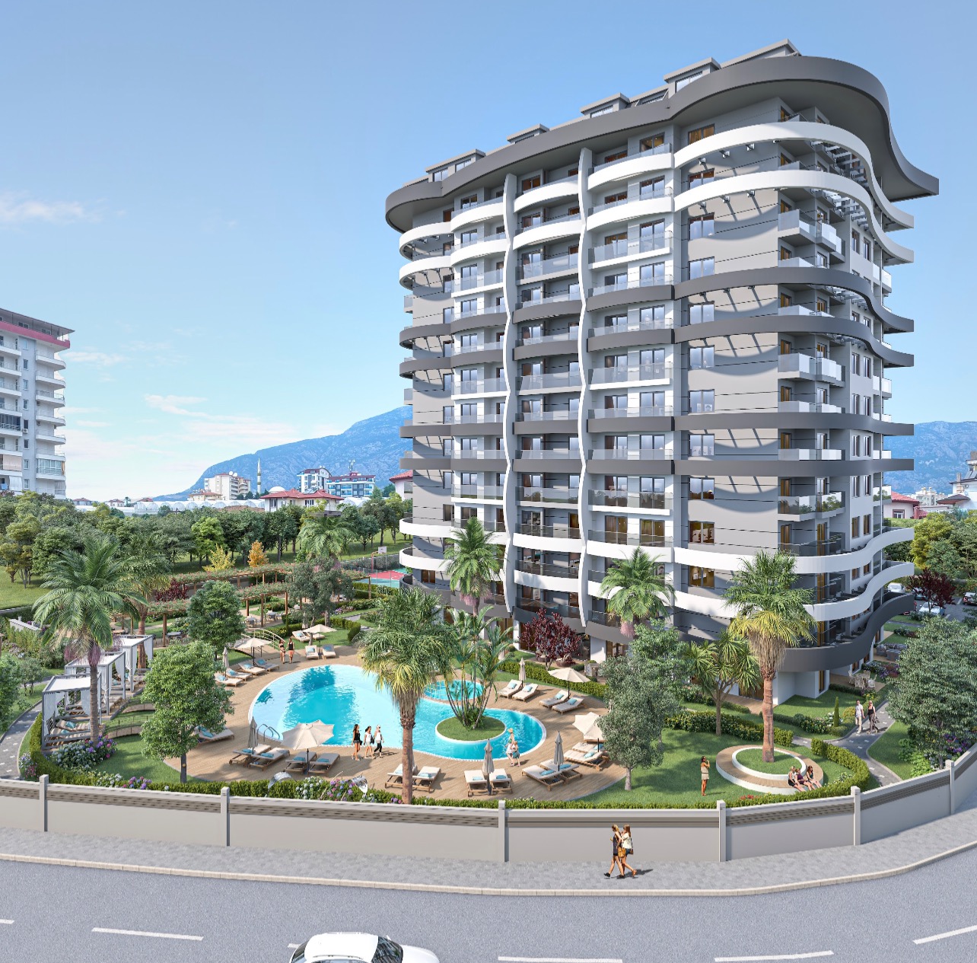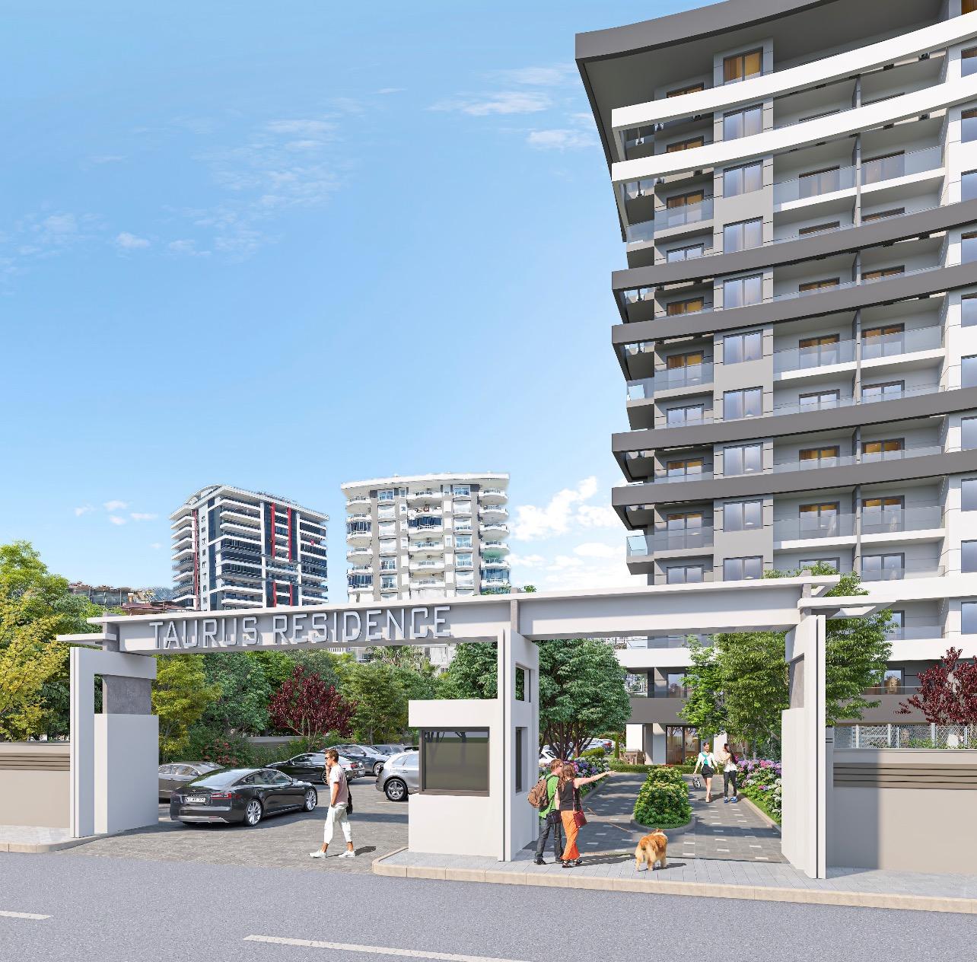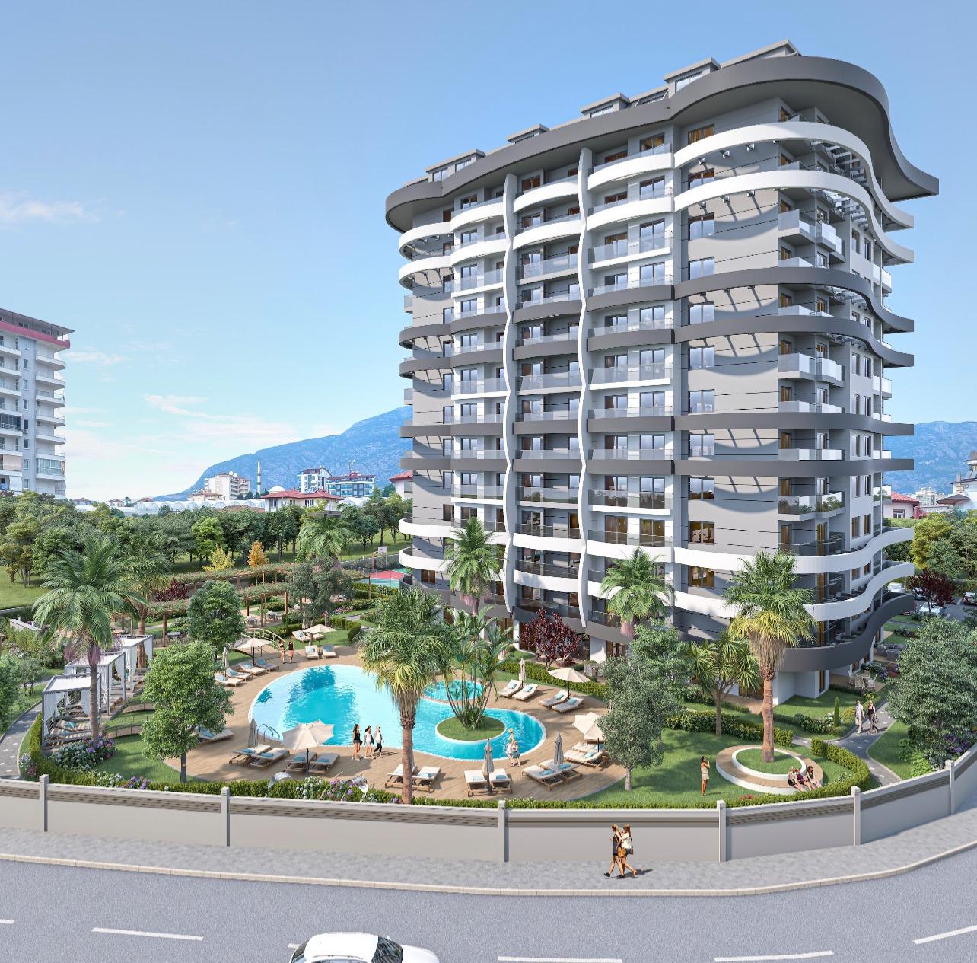Object ID: 1244
Квартиры от 63 м² в Махмутлар, Алания
Sale
~106,737,150 ₸ / ~20,545,200 ₽
from 195,000 €
Main characteristics:
Rooms:
1+1, 2+1, 3+1
Terms of Sale:
Sell Only
City:
Alanya
District:
Mahmutlar
Type of the Object:
From a developer
Floor:
1, 2, 3, 4, 5, 6, 7, 8, 9, 10, 11, 12, 13, 14
Square:
63 - 166 м2
Residence Permit:
No
Citizenship:
Yes
Delivery of the project
2024
Description:
Address: Antalya, Alanya, Mahmutlar PROJECT INFORMATION - Land: 5850 m2 - 14 Floors - 12 Apartment Each Floor - Total 144 Apartments: 120 (1+1) Apartment - 63 m2 / 64 m2 12 (2+1) Penthouse Dublex - 111 m2 / 116 m2 12 (2+1) Garden Dublex - 136 m2 700 m. Distance to The Sea FACILITIES INDOOR - BUSINESS ROOM - CINEMA - KARAOKE - GAME ROOM - MEETING ROOM - SPA RECEPTION - STREAM ROOM - SAUNA - MASSAGE ROOM - VITAMIN BAR - INDOOR POOL - RELAX ROOM - FITNESS CENTER Beginning of The Project: 30.08.2022 End of The Project: 15.09.2024 PAYMENT METHOD / 166 m2 OUTDOOR - OUTDOOR POOL - AQUAPARK - BBQ CORNER - GARDEN ARBOUR - BOTANIC GARDEN - PETS AREA - OUTDOOR CAR PARKING - BICYCLE PARKING AREAS - OUTDOOR CHILDREN PARK - TENNİS AND BASKETBALL COURT
Fundamentals
Office
Cinema
SPA
Outdoor Swimming Pool
Distances
200 m to the sea
Features
Playground
Fitness room
Comfort
Sauna
Barbecue Zone
Common room
Sports Playground
Within walking distance of the facility
Urban infrastructure, which is located within 1-1.5 km of this property. It includes the following urban buildings:
2+ Hospitals
2+ Kinder Gardens
6+ Schools
4+ Pharmacies
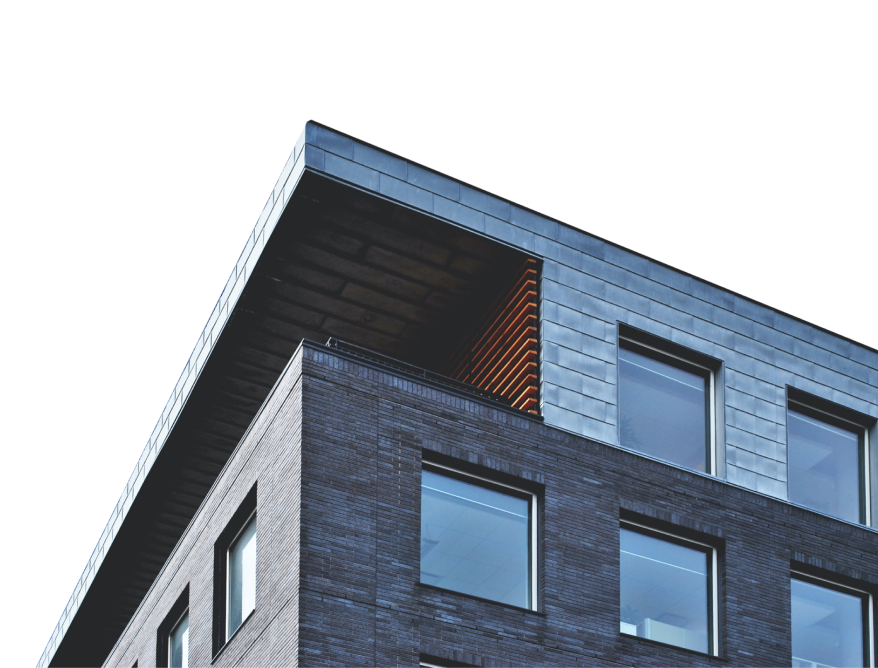
I want to leave a request
Leave a request for visiting an object. Our manager will contact you shortly and specify the details of the appointment
Name*
Phone*
Check more of our objects
Similar objects you'd like
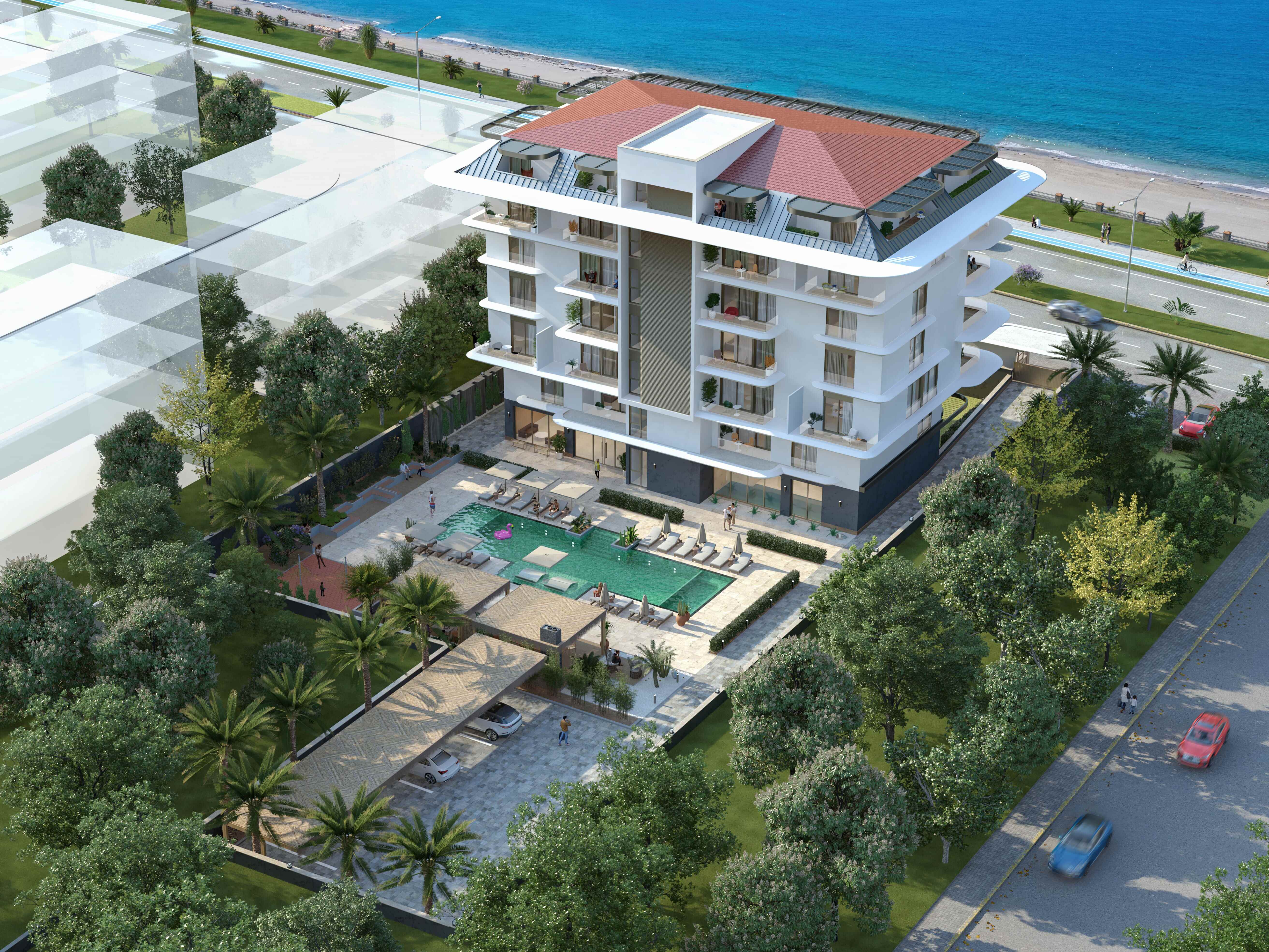
Hammam
Квартиры от 60 м² в Оба, Алания
The property is located 15 minutes from the center of Alanya, 25 minutes from Gazipasa Airport and just 1 minutes from the beach. The distance to the nearest school is 5 minutes, to the nearest store – 5 minutes, to the nearest hospital – 15 minutes. Public areas (Open and closed) Outdoor public areas: swimming pool, children 's park, barbecue area. Infrastructure of closed public areas: Jacuzzi, steam room, fitness room. Construction completion date / Check-in 01.06.2024
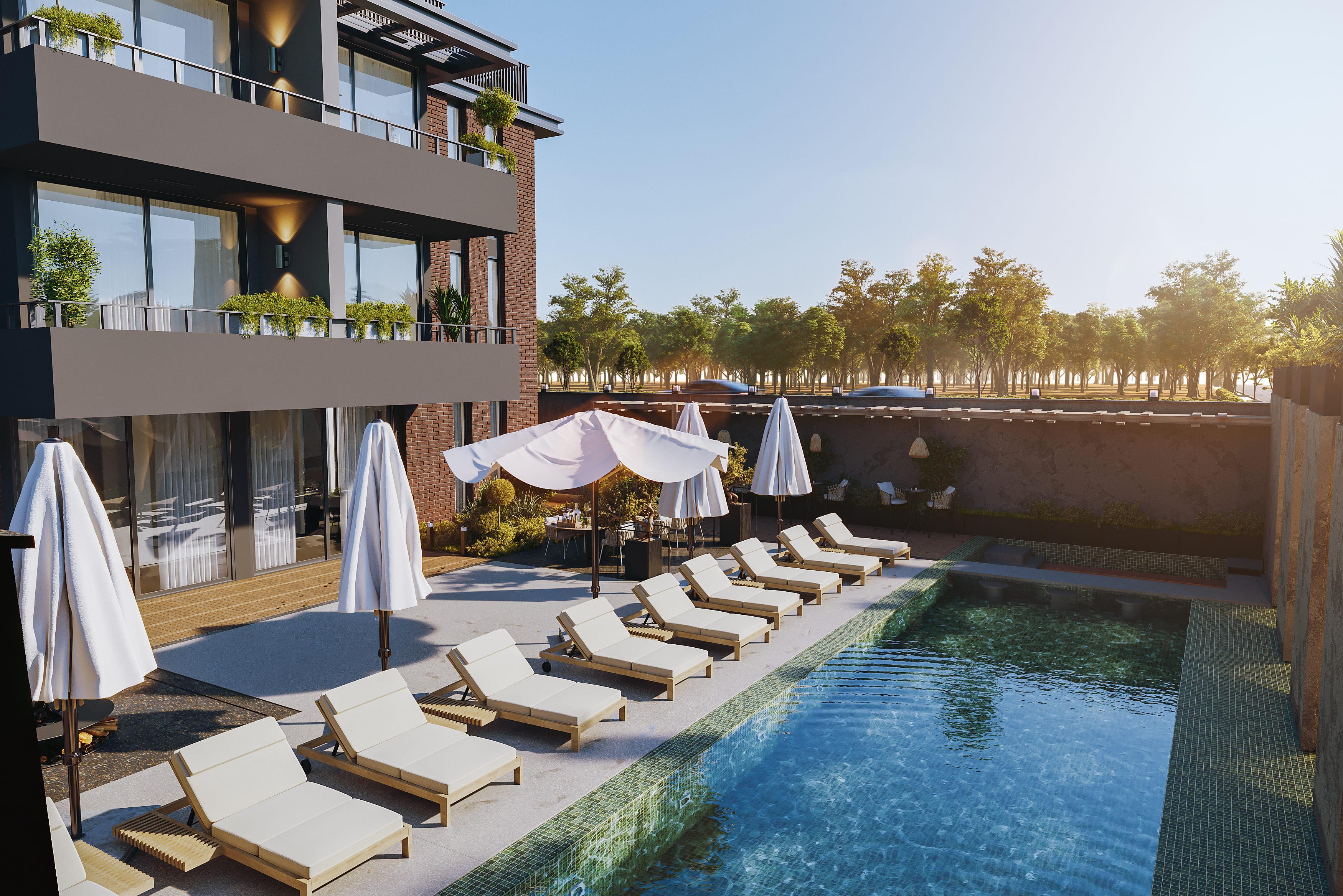
Supermarket
Outdoor Swimming Pool
Fitness Gym
Квартиры от 45 м² в Кестель, Алания
Land area: 1.583 m Distance to the sea: 150 m Distance to the center: 15 km Distance to the airport: 25 km Number of blocks: 1 Number of floors: 5 Total number of apartments: 24 Types of apartments: 1+1, 2+1, 2+1 duplex, Construction start date: 02/2023 Construction completion date: 01/2024 Landscaping of the complex: children's Playground, outdoor pool, children's pool, equipped gazebos for recreation, barbecue area, outdoor Parking, infrastructure of the complex: Jacuzzi, gym, sauna, steam room, lobi, equipped children's playroom , meeting room, room for organizing holidays included in the price
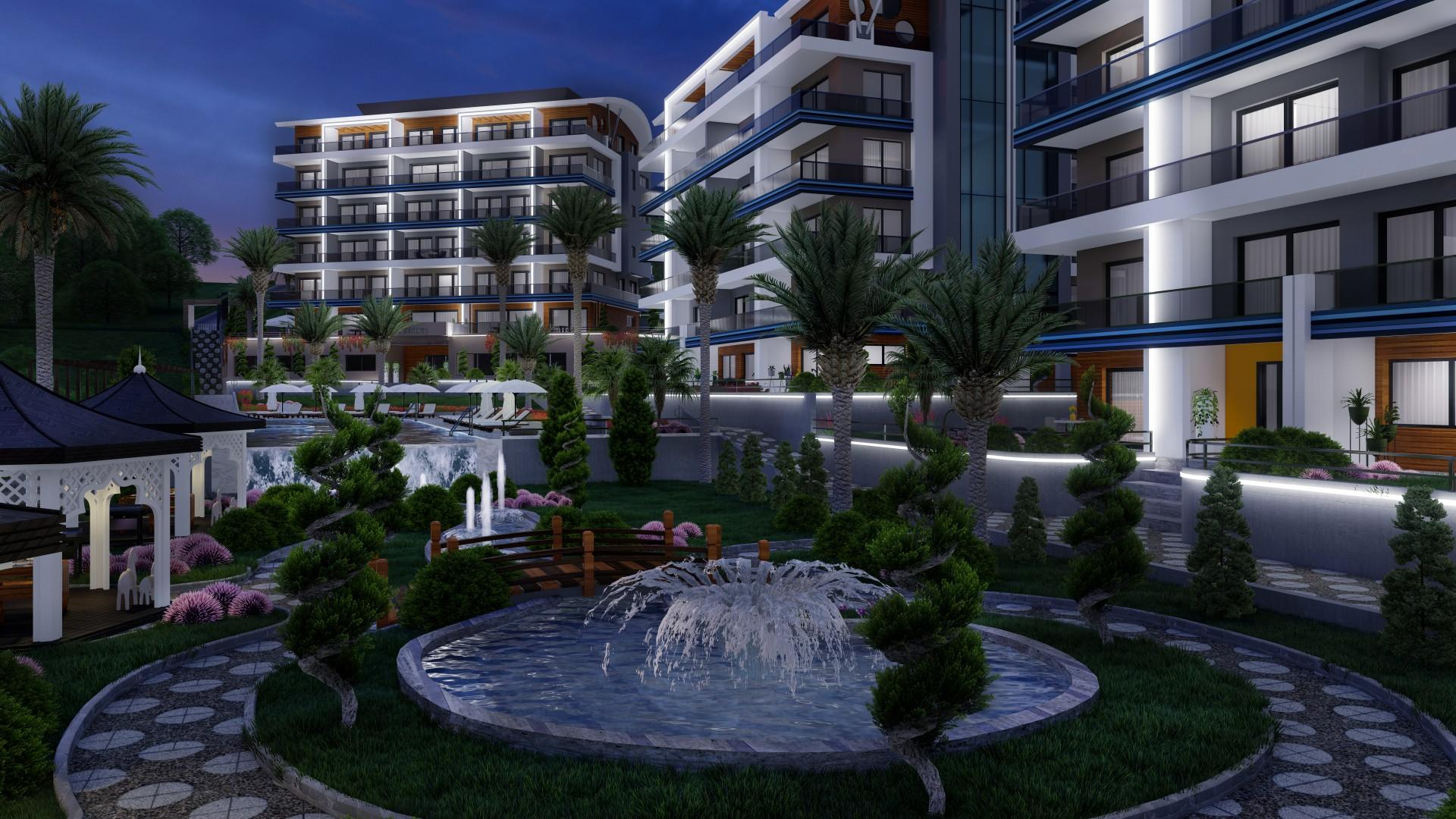
Supermarket
Indoor swimming pool
SPA
Квартиры от 61 м² в Каргыджак, Алания
The location is chosen taking into account walking distance. The object is located 8 minutes walk from the sea, at the same distance from the ring road, the distance to the nearest store is 4 minutes walk, to the nearest school is 5 minutes walk. 15 minutes to the airport, 20 minutes to the city center minutes, to the nearest hospital – 20 minutes. Infrastructure of closed public areas: indoor swimming pool, massage rooms, sauna, steam room, hammam, fitness club, restaurant, indoor projection cinema, indoor children's park, conference hall Outdoor public areas: 250 m2 swimming pool, outdoor children's park, outdoor sports ground In all apartments garberob, built -in kitchen appliances All duplexes have electric-water underfloor heating (heat pump is not included in the price)
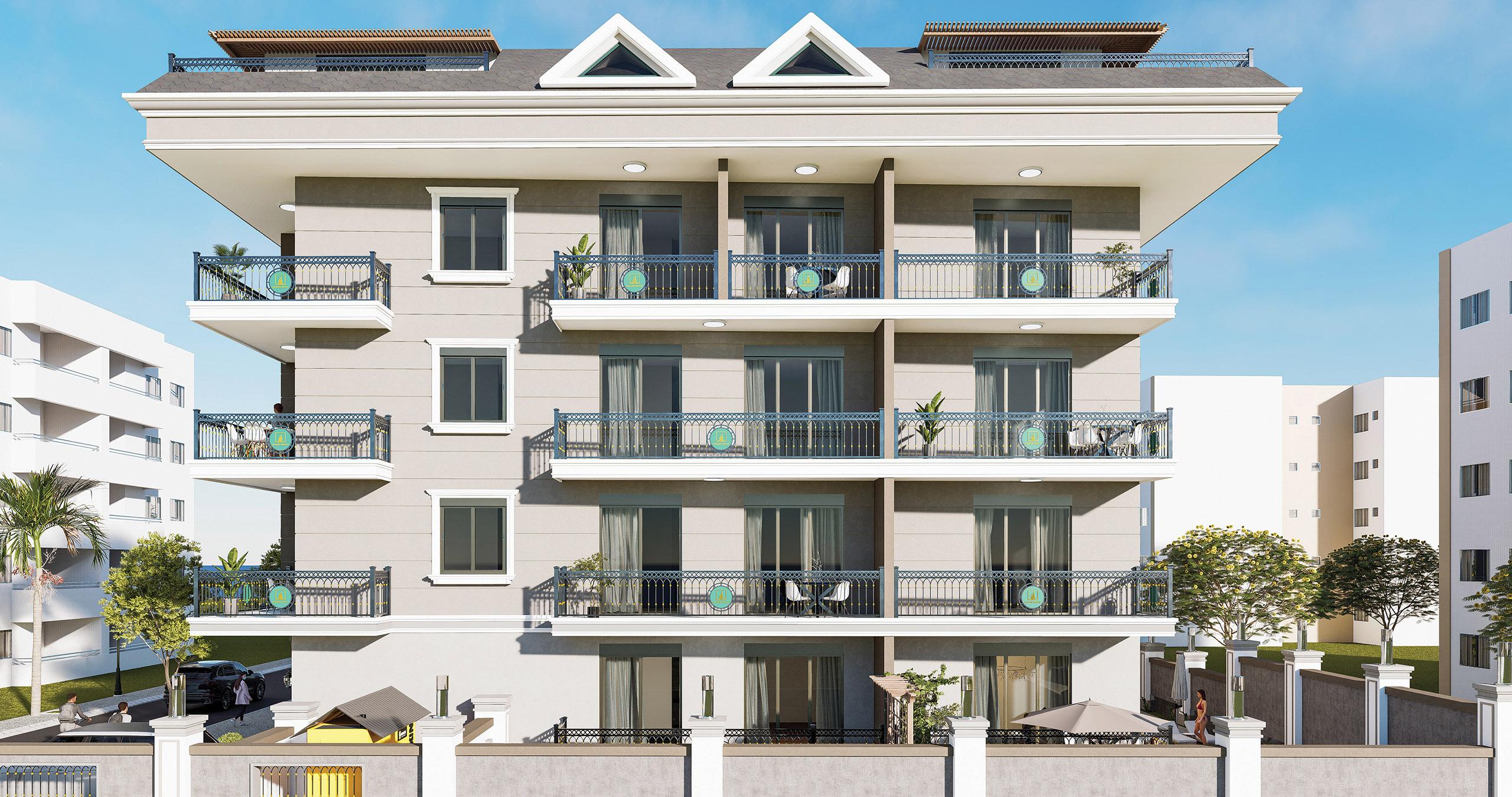
Supermarket
Restaurant
Playground
Квартиры от 61 м² в Центр Алании, Алания
The new project is located in the center of Alanya. Its total area will be 646 m2. In this project, it is planned to offer its owners a comfortable and comfortable life, and it is planned to sign another unique project in the center of Alanya with 2 duplexes, 17 apartments and 2 shops in one block. • Round-the-clock security • Satellite system • Outdoor swimming pool • Generator
