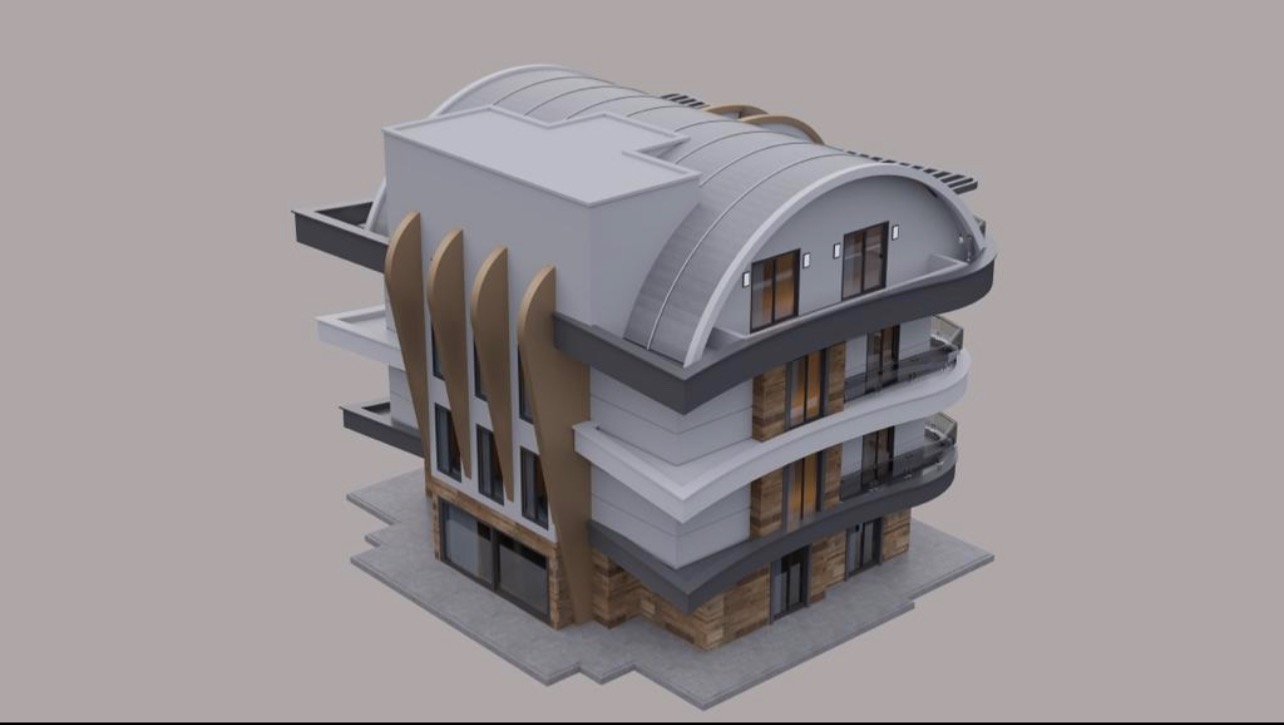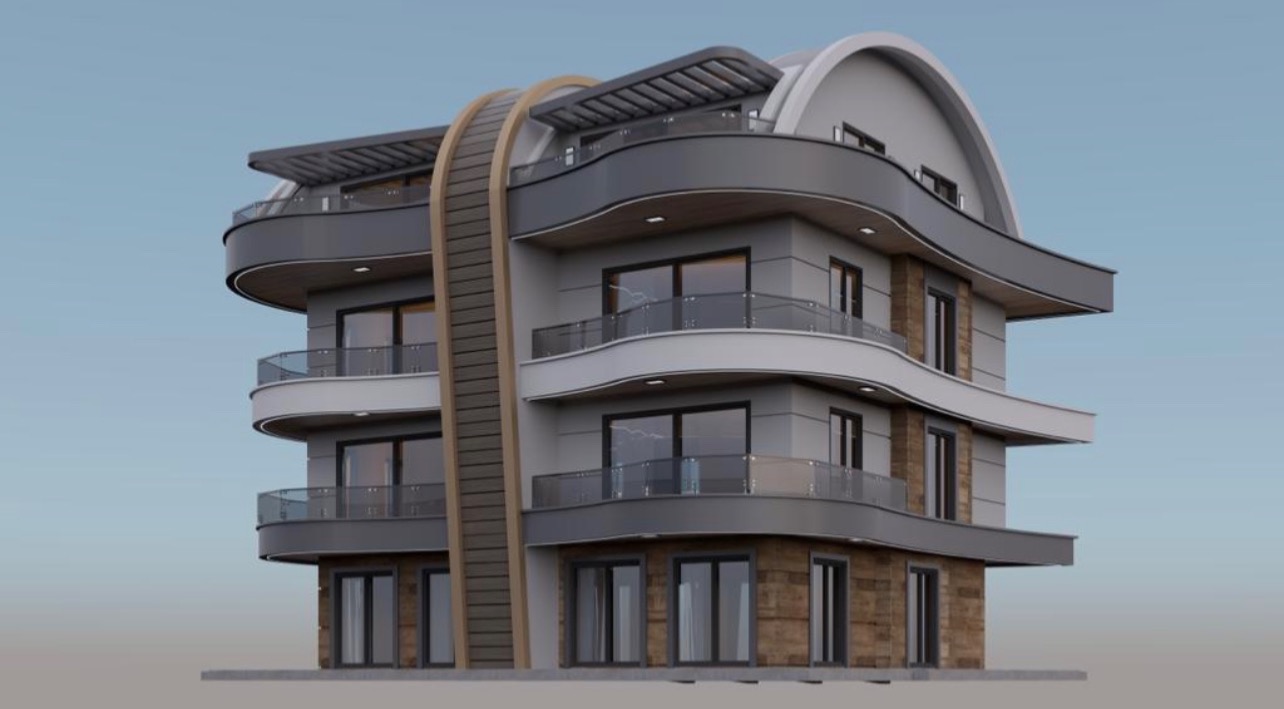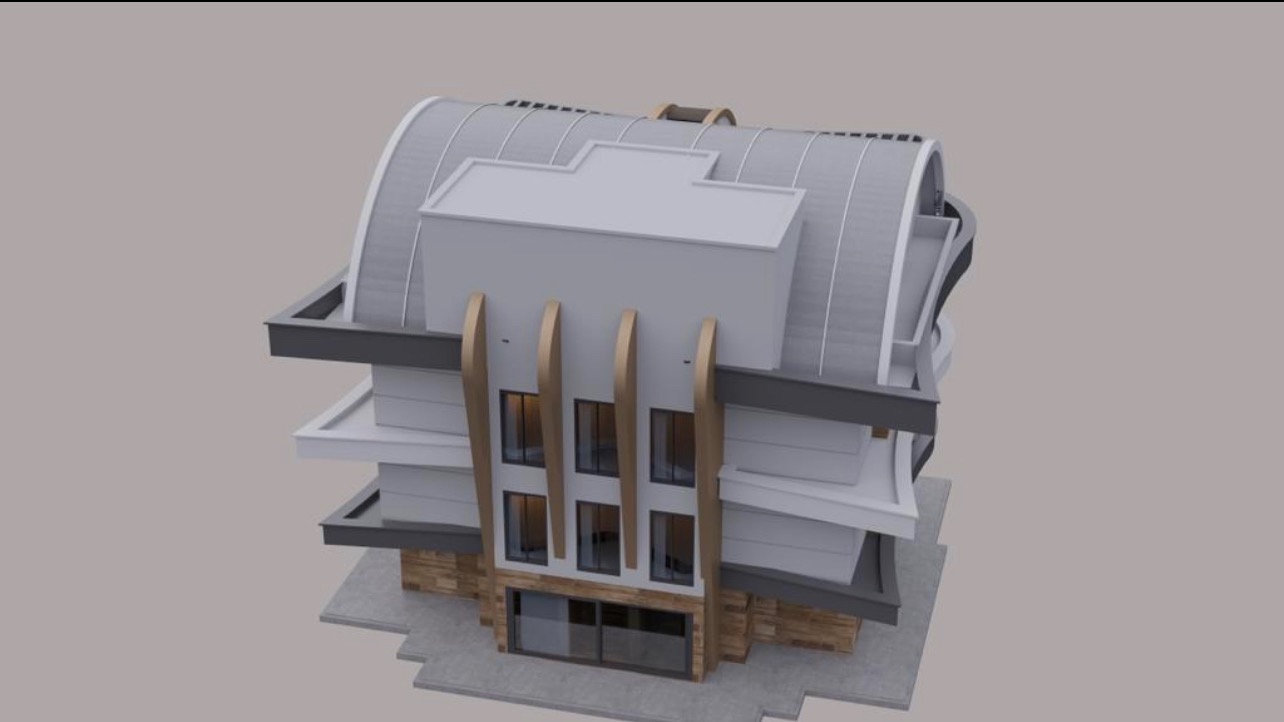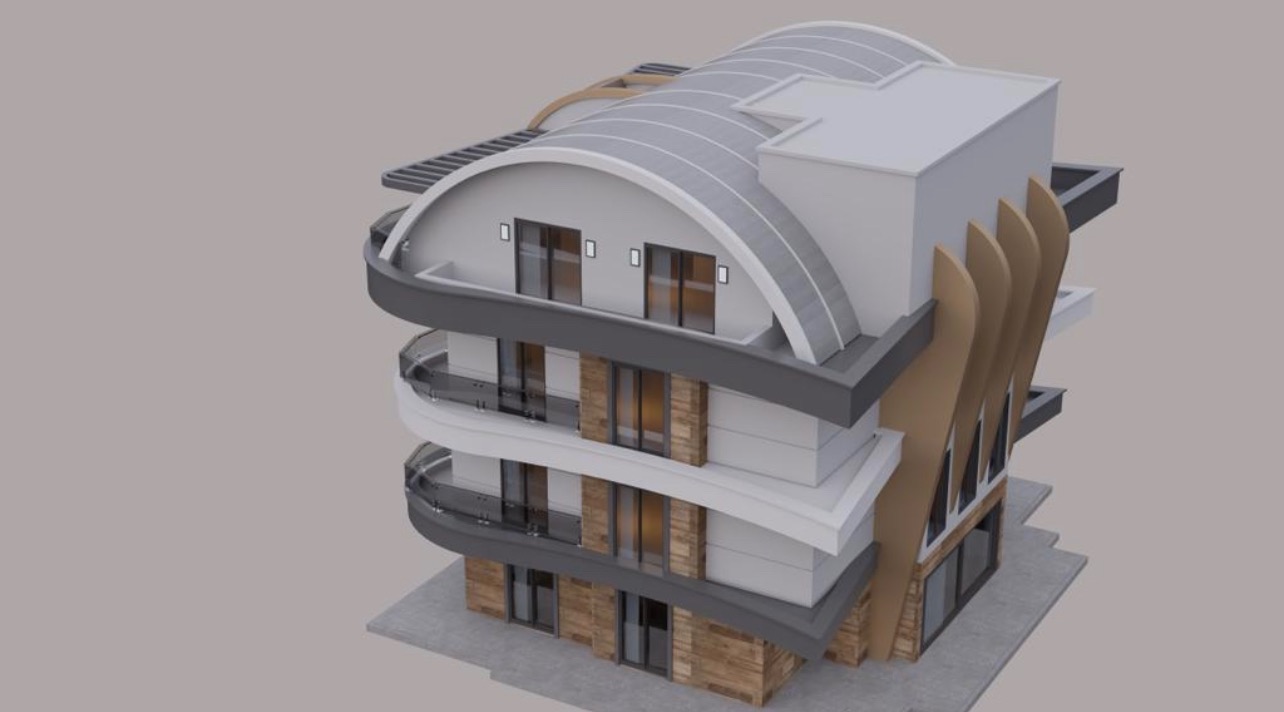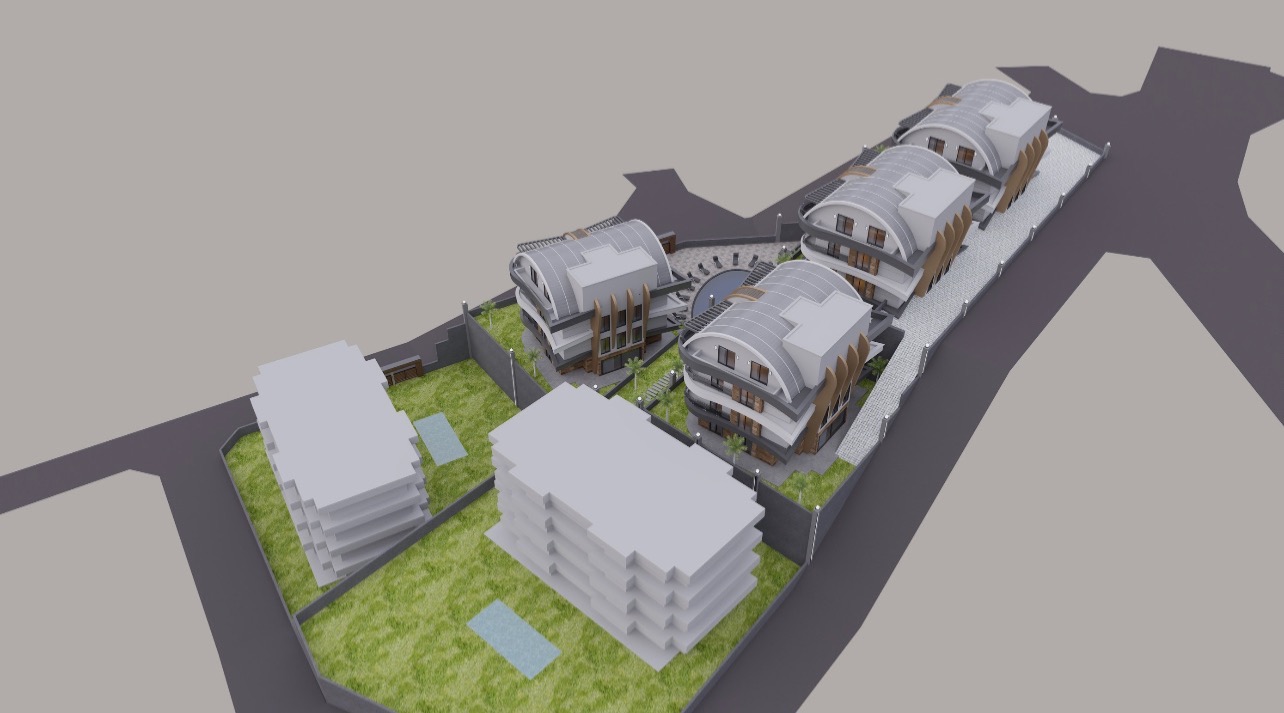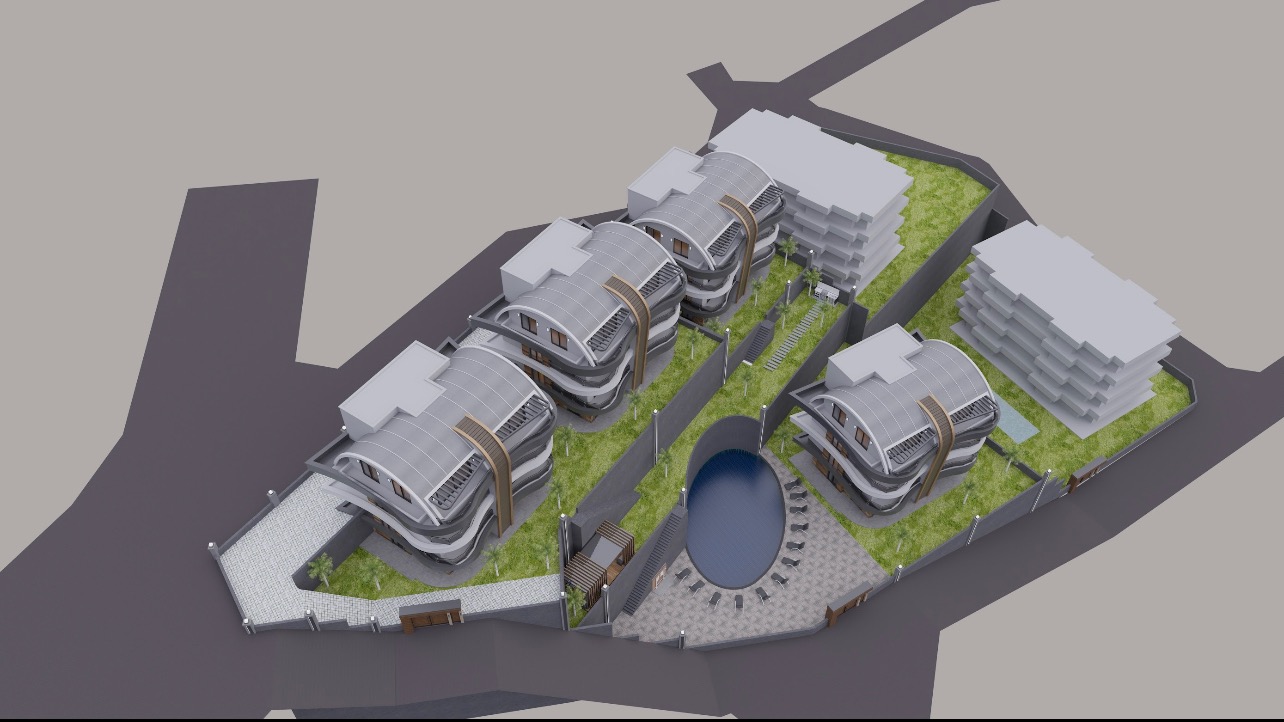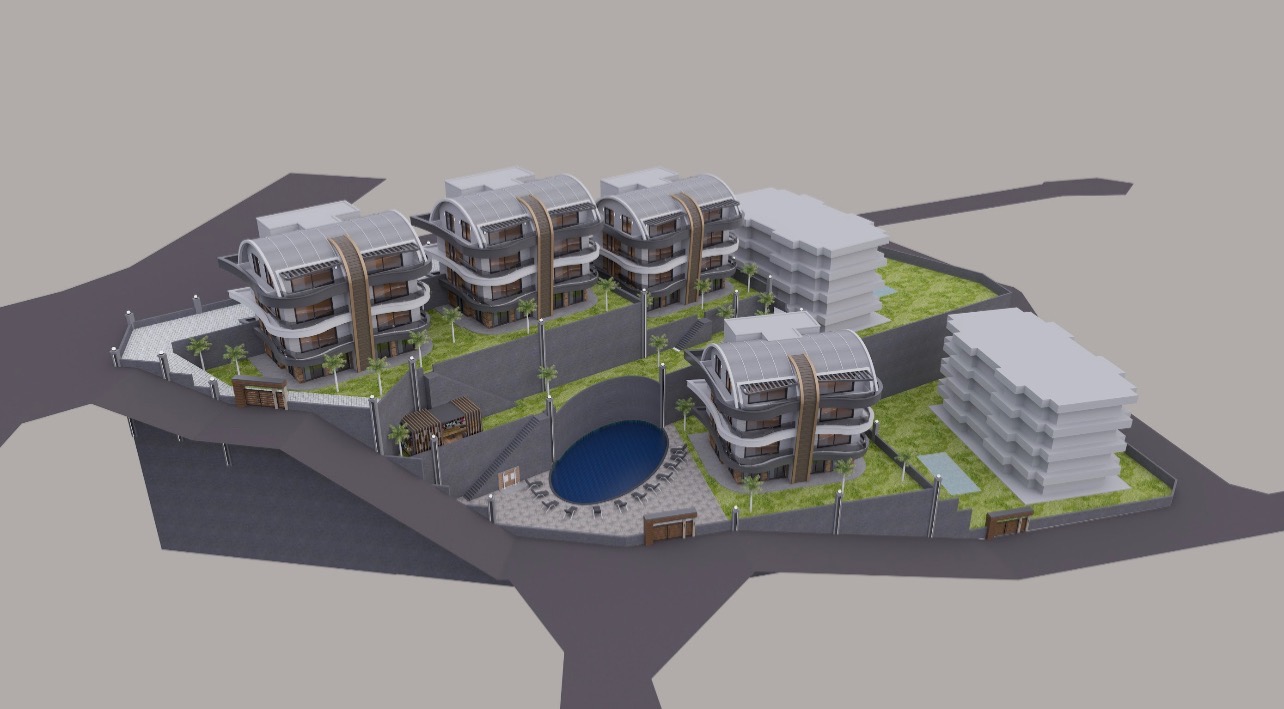Object ID: 1253
Квартиры от 137 м² в Центр Алании, Алания
Sale
~369,474,750 ₸ / ~71,118,000 ₽
from 675,000 €
Main characteristics:
Rooms:
3+1
Terms of Sale:
Sell Only
City:
Alanya
District:
Alanya City Center
Type of the Object:
From a developer
Square:
137 - 163 м2
Residence Permit:
Yes
Citizenship:
Yes
Delivery of the project
2024
Description:
It is located in the prestigious area of Tepe, among private villas and green forests, next to a small natural waterfall. At a distance of 40 km from Gazipasa Airport and only 2 km from the center of Alanya, facing the Mediterranean Sea. The unique location is achieved by combining the private and peaceful atmosphere of and the opportunity to be in the very center of Alanya in just 15 minutes. Within walking distance are cafes and restaurants, right in front of the complex is the newest largest park in the region. Each apartment offers a unique view of the sea and the center of Alanya. 8 apartments, 3+1 garden duplex with private plot (137 + 30 m2) 8 apartments, 3+1 duplex with private terrace (163 m2) The complex has a swimming pool, Gym, Turkish bath, Sauna and Children's playroom. Our project compares favorably with the overall architectural exposition from other projects in Alanya, which rightfully allows us to call it a true Mediterranean pearl. The desire to preserve the style of exclusivity was also guided by the choice of materials for both the general stages of construction and interior decoration. Each owner of Bengz Suite can be sure that choosing an apartment in our club complex, he receives a high-quality modern and unique product in its characteristics. Start of construction - February 2022 Completion - December 2024
Let's have a look at the plan
Fundamentals
Outdoor Swimming Pool
Distances
2 km to the sea
Features
Children's Room
Comfort
Fitness room
Sauna
Within walking distance of the facility
Urban infrastructure, which is located within 1-1.5 km of this property. It includes the following urban buildings:
5+ Hospitals
3+ Kinder Gardens
3+ Schools
Residence Permit
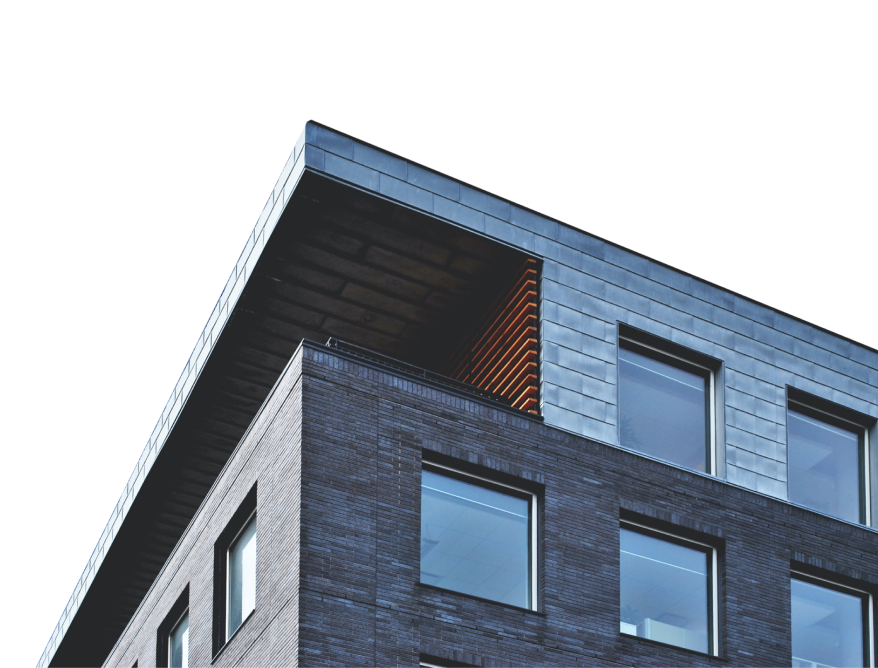
I want to leave a request
Leave a request for visiting an object. Our manager will contact you shortly and specify the details of the appointment
Name*
Phone*
Check more of our objects
Similar objects you'd like
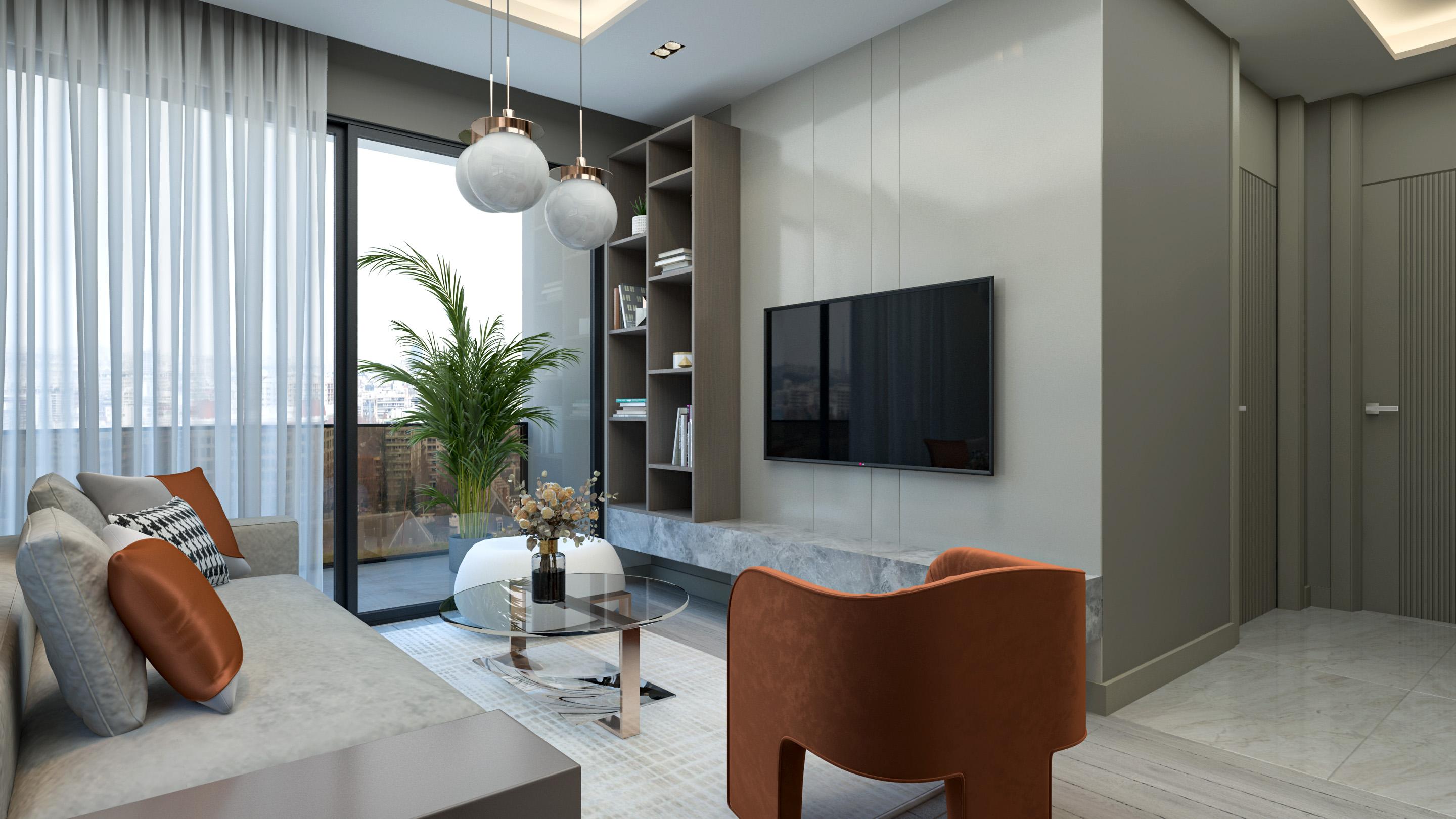
Квартиры от 70 м² в Торослар, Мерсин
General characteristics: Natural gas system Heat-resistant pumice stone is used Smart elevator system Internal fire detector Full generator Interior Features: Suspended Ceiling Kitchen cabinets Wardrobe in the hallway Bathroom closet Kitchen countertop Steel entrance door Double-glazed windows for PVC windows Imported silicone-based paint Plumbing of the 1st class 1st class shower cabin Laminate with a thickness of 10 mm Glass balcony railings Features of the social zone: Outdoor swimming pool Open and closed parking Outdoor playground Gazebos Basketball court Indoor sports hall
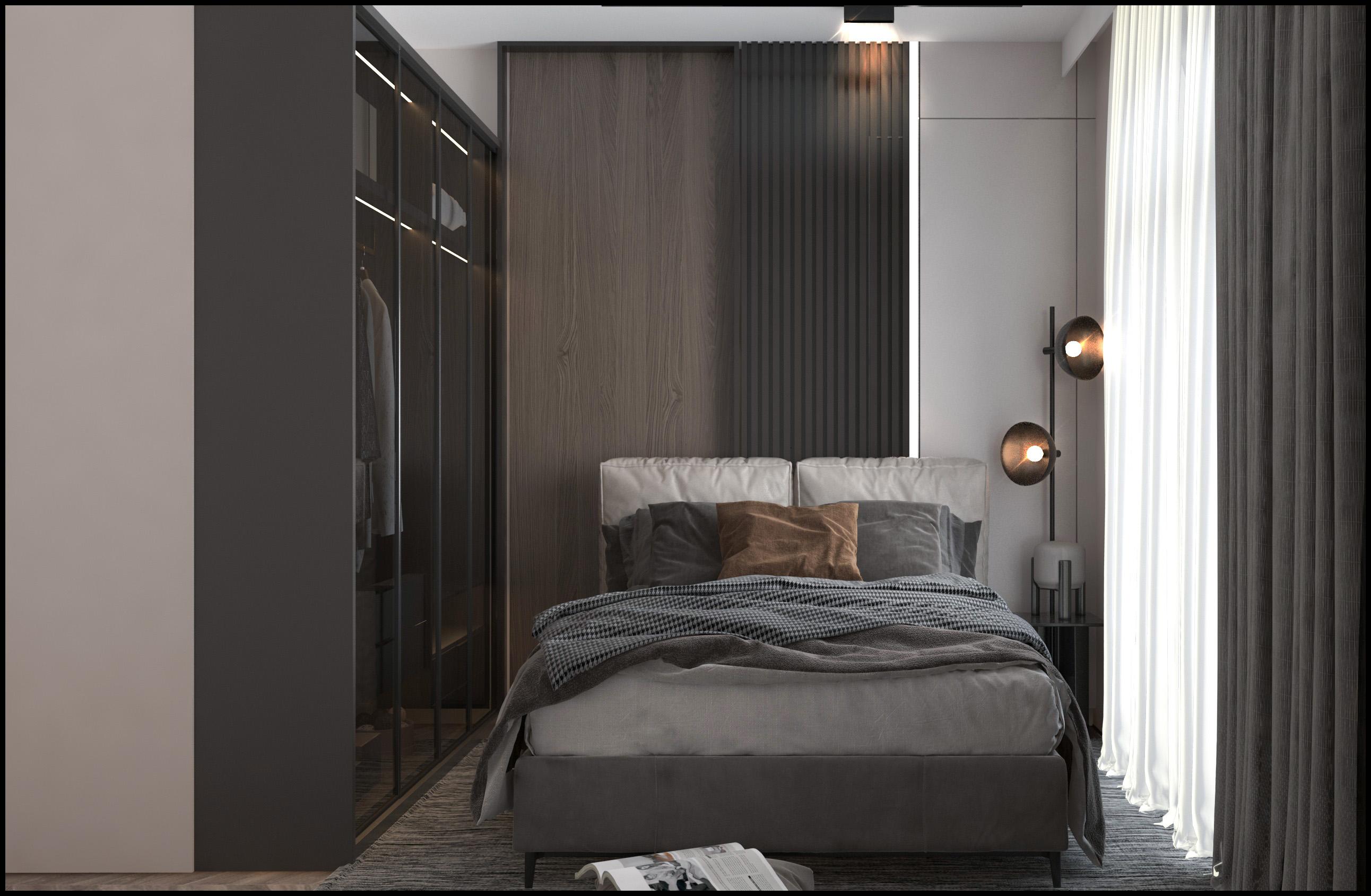
Parking
Квартиры от 56 м² в Мезитли, Мерсин
General characteristics: Natural gas system Heat-resistant pumice stone is used Smart elevator system Full generator Fire detector inside the building Features of the social zone: Outdoor swimming pool Outdoor parking Outdoor playground Gazebos Fitness, sauna and hammam (in block B) To the beach - 2 minutes
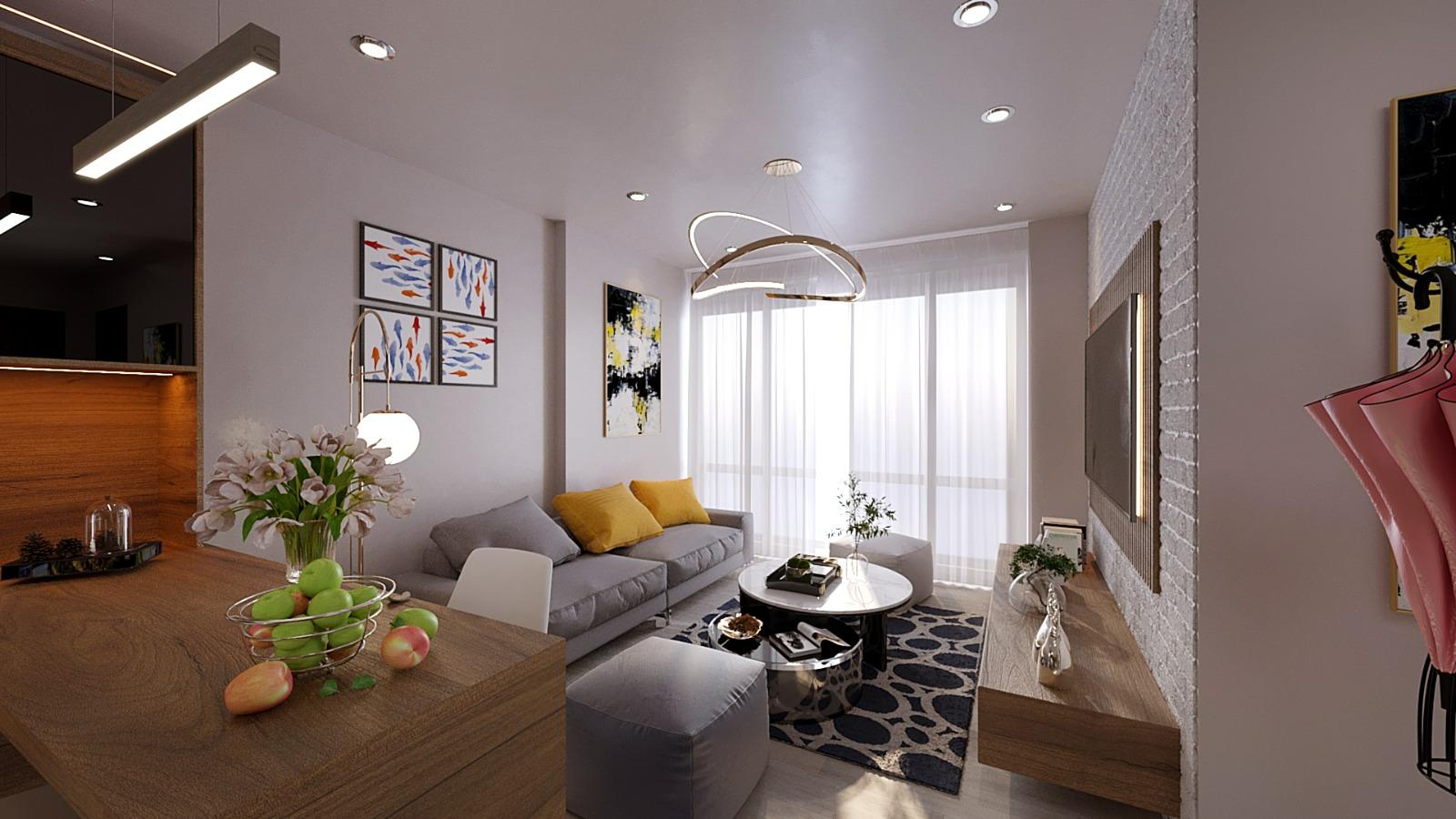
Fitness Gym
Outdoor Swimming Pool
Квартиры от 60 м² в Акдениз, Мерсин
GENERAL CHARACTERISTICS Natural gas system Heat-resistant beams were used Intelligent elevator system Full generator INTERIOR FEATURES Suspended ceiling of non-standard design Kitchen cabinets Wardrobe Bathroom cabinets Kitchen countertops Steel exterior door I will heat PVC windows Imported silicone-based paint 1. Cool plumbing 1. Cool shower stall Parquet with a 10 mm seam Glass balcony railings FEATURES OF THE SOCIAL SPHERE Outdoor swimming pool Outdoor parking Children's playground
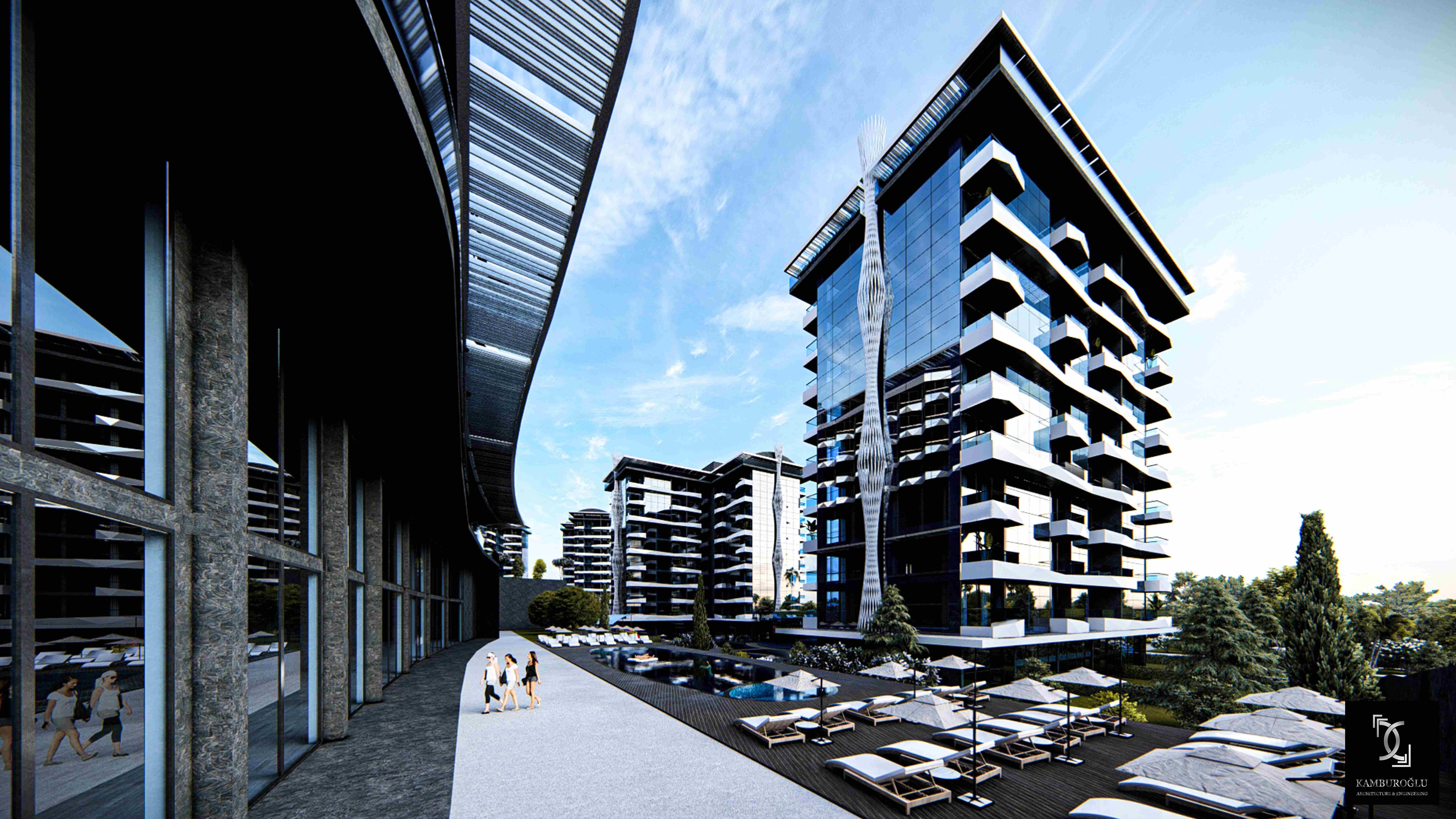
Supermarket
Restaurant
Playground
Квартиры от 51 м² в Авсаллар, Алания
PROJECT AREA: 52.000 m2 TYPES OF APARTMENTS: 1+1 , 2+1 , 3+1 , 2+1 GARDEN , 2+1 DUBLEKS , 3+1 DUBLEKS QUADRATURE: 51 - 156 START OF CONSTRUCTION: 30.06.2023 END OF CONSTRUCTION: 30.06.2025 NUMBER OF BLOCKS: 7 NUMBER OF FLOORS: 12 NUMBER OF APARTMENTS: 769 DISTANCE TO THE SEA: 900 M HOTEL INFRASTRUCTURE: OUTDOOR SWIMMING POOL WATER PARK WITH AN AREA FOR ADULTS AND CHILDREN DANCING FOUNTAINS DECORATIVE POOLS JACUZZI AMPHITHEATER SPA CENTER HEATED POOL / INDOOR POOL FITNESS CENTER WITH THE SERVICES OF A PROFESSIONAL TRAINER MINI CLUB FOR CHILDREN animation CAFES, RESTAURANTS, BARS A LA CARTE ON THE ROOF OF THE HOTEL WITH PANORAMIC VIEWS SKY BAR ON THE ROOF OF THE HOTEL RECEPTION NIGHT CLUB SHOPS, PHARMACY BARBECUE AREA PRIVATE BEACH TRANSFER TO THE BEACH AND TO THE CENTER OF AVSALLAR *THE OWNERS OF THE RESIDENTIAL COMPLEX CAN USE THE ENTIRE HOTEL INFRASTRUCTURE ON THE TERRITORY OF THE RESIDENTIAL COMPLEX: 3 LARGE OUTDOOR POOLS POOL BAR CHILDREN'S PLAYGROUNDS MINI GOLF TENNIS COURT BASKETBALL COURT VOLLEYBALL
