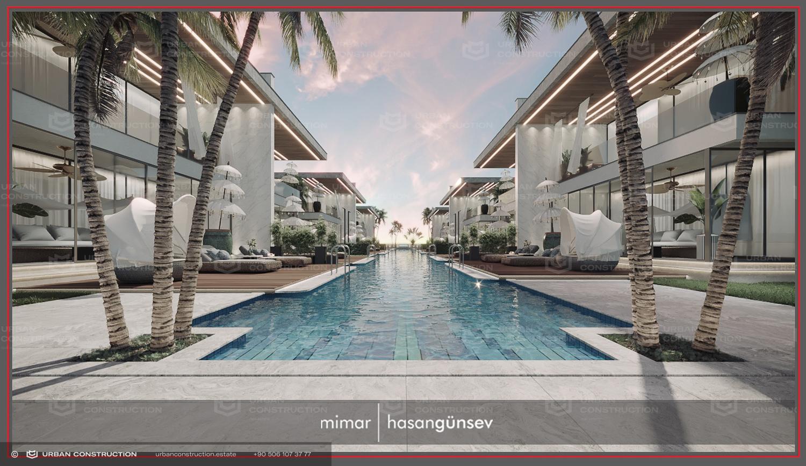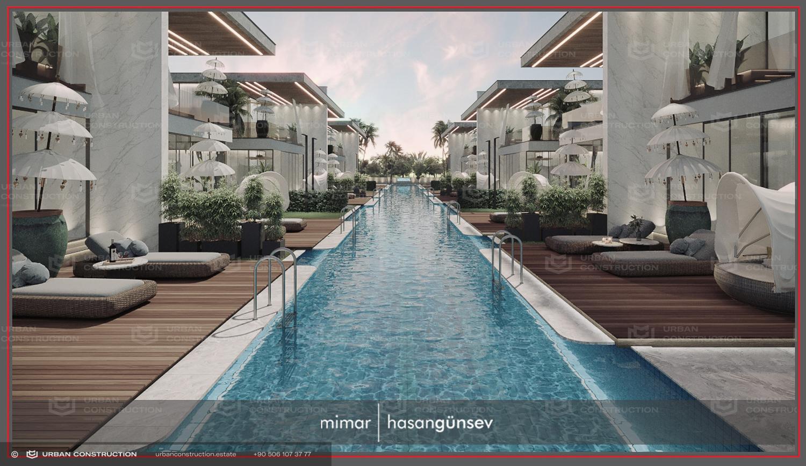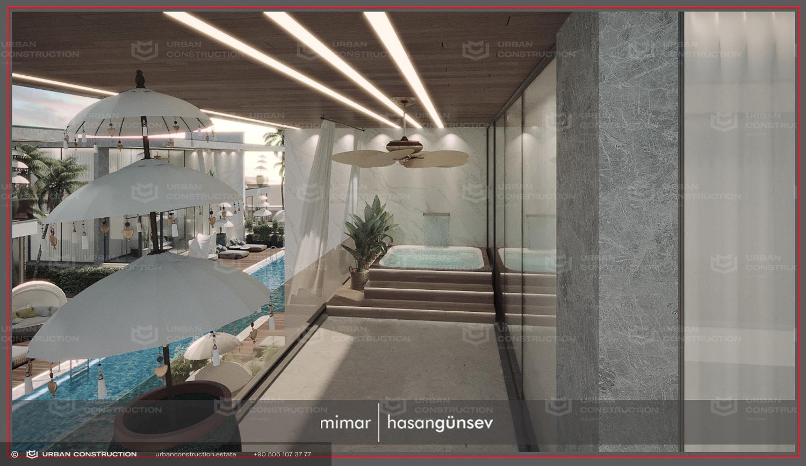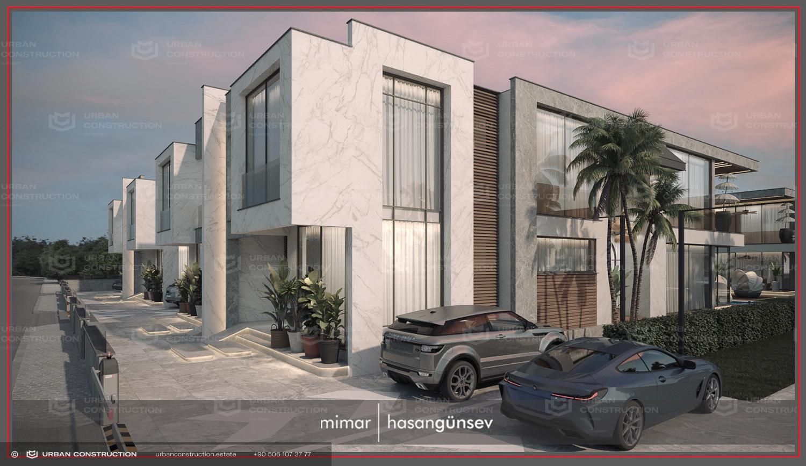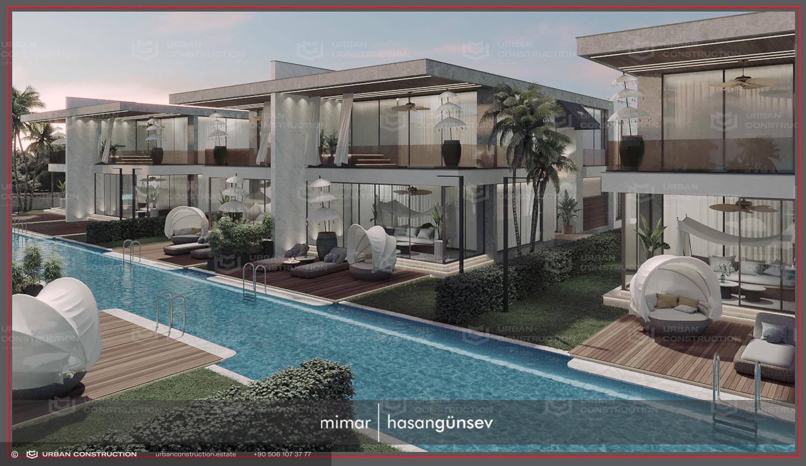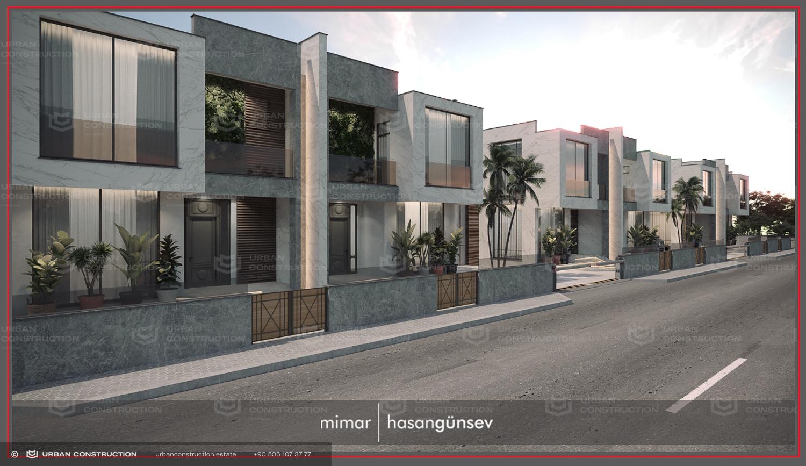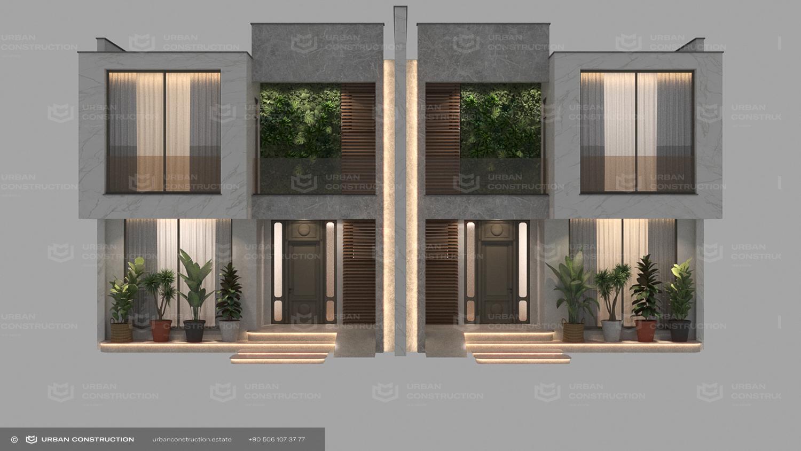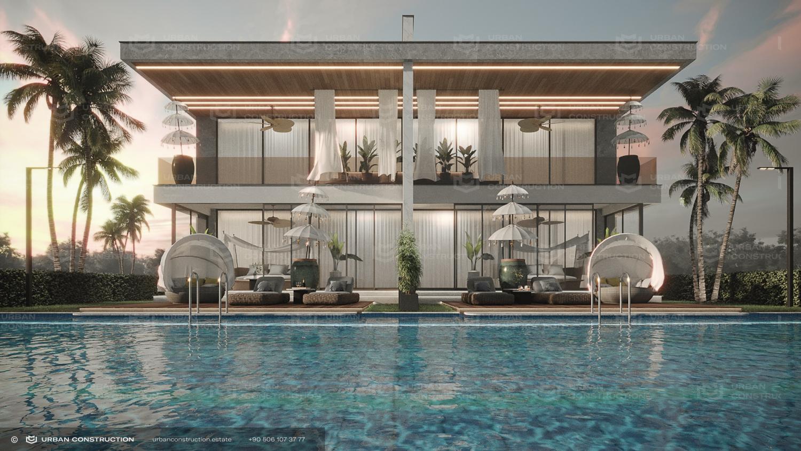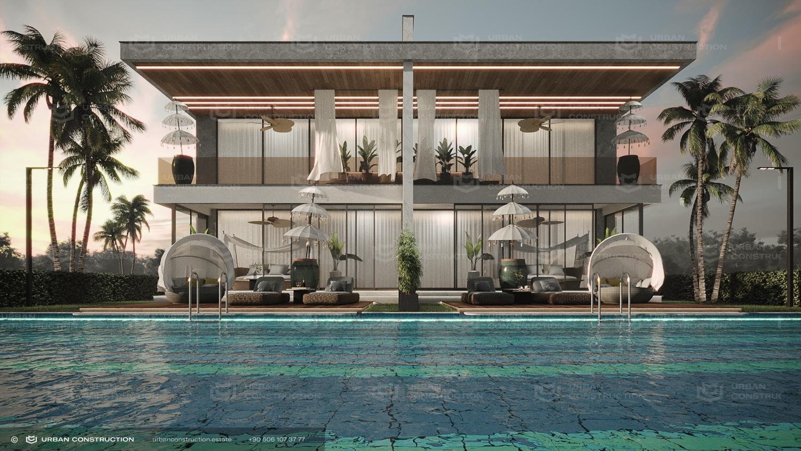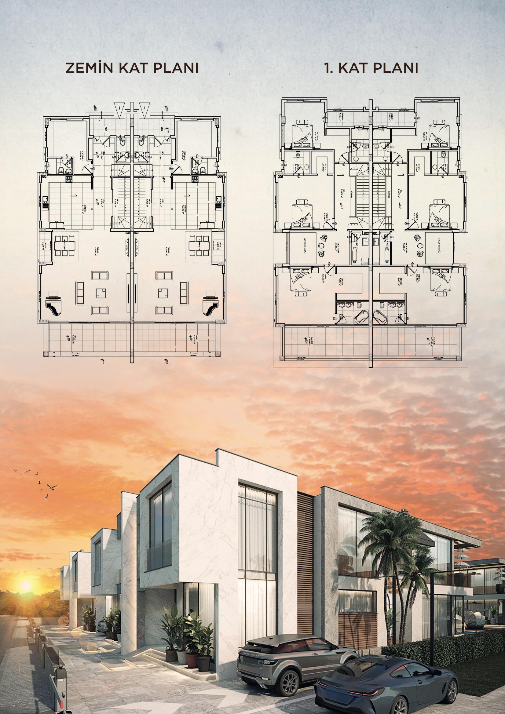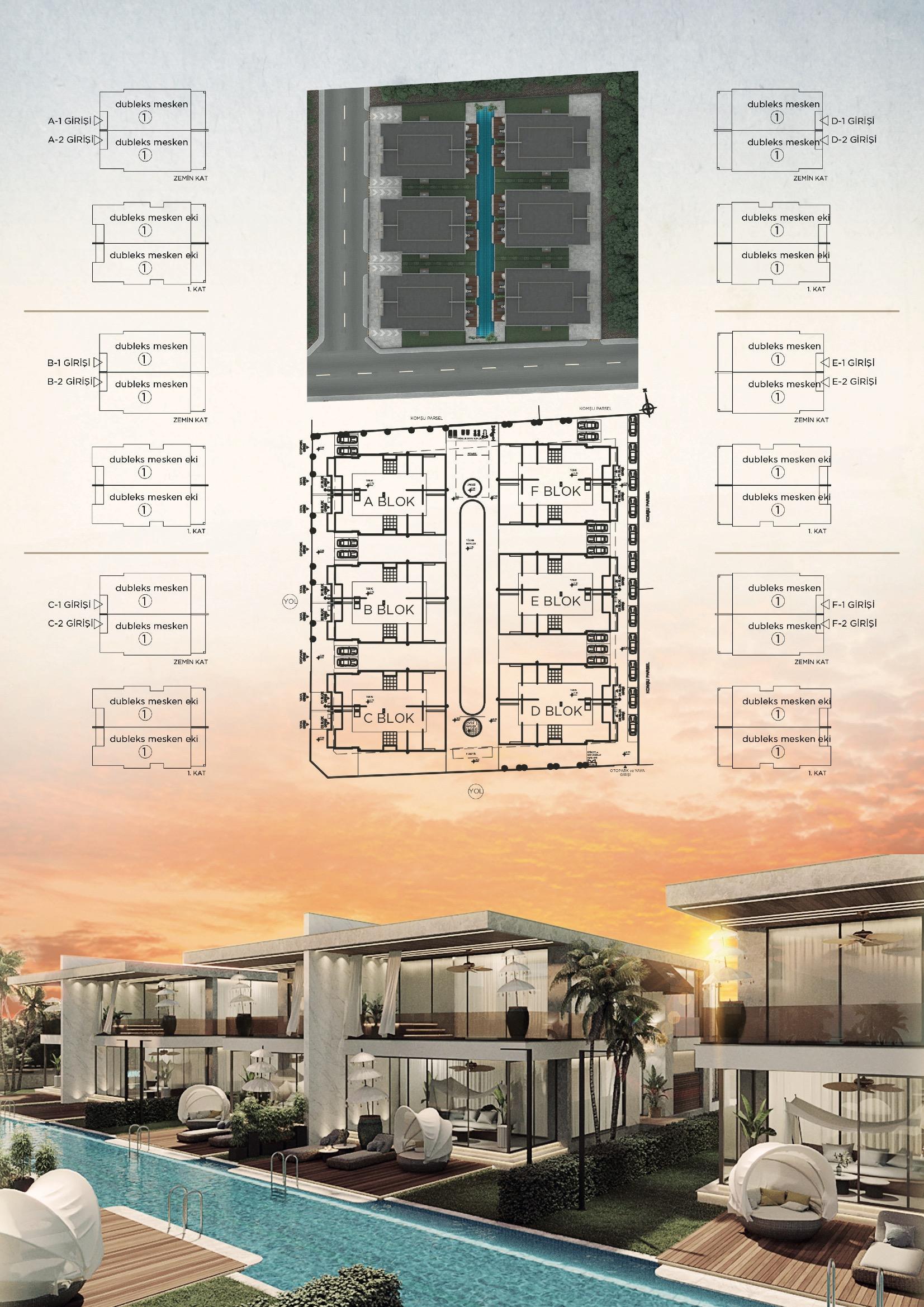Object ID: 1103
Виллы от 400 м² в Аксу, Анталия
Sale
~446,106,550 ₸ / ~85,868,400 ₽
from 815,000 €
Key Features
Interest-free installments until the object is finished
Main characteristics:
Rooms:
4+1
Terms of Sale:
Sell Only
City:
Antalya
District:
Aksu
Type of the Object:
From a developer
Square:
400 - 400 м2
Residence Permit:
Yes
Citizenship:
Yes
Description:
This developer has been working in the construction market of Turkey since 2001. They have successfully completed 40 projects in Antalya. At the stage of design and construction they have more than 14 premium projects. For the construction of the developer chooses promising areas with a convenient location and well-developed infrastructure. The developer maintain high standards of quality of construction and materials used, in strict compliance with technical requirements of Turkish legislation. The company shows a high cadastral value for all properties, which allows the investor to obtain a residence permit or citizenship of Turkey.
Let's have a look at the plan
Fundamentals
Parking
24/7 Security
Fitness room
Features
Generator
Air Conditioning
Kitchen unit
Comfort
Outdoor Swimming Pool
Within walking distance of the facility
Urban infrastructure, which is located within 1-1.5 km of this property. It includes the following urban buildings:
3+ Hospitals
7+ Kinder Gardens
5+ Schools
12+ Pharmacies
Residence Permit
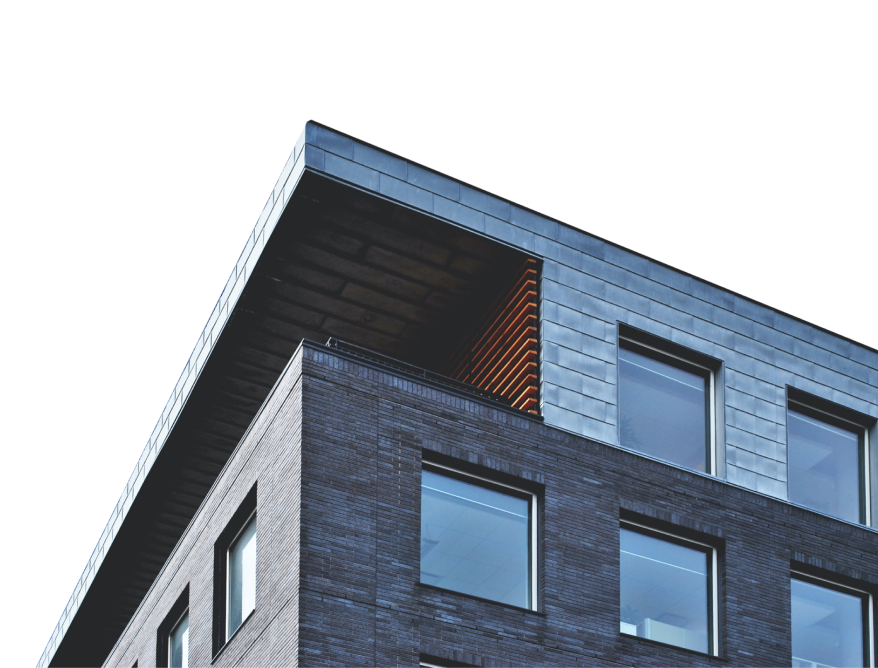
I want to leave a request
Leave a request for visiting an object. Our manager will contact you shortly and specify the details of the appointment
Name*
Phone*
Check more of our objects
Similar objects you'd like
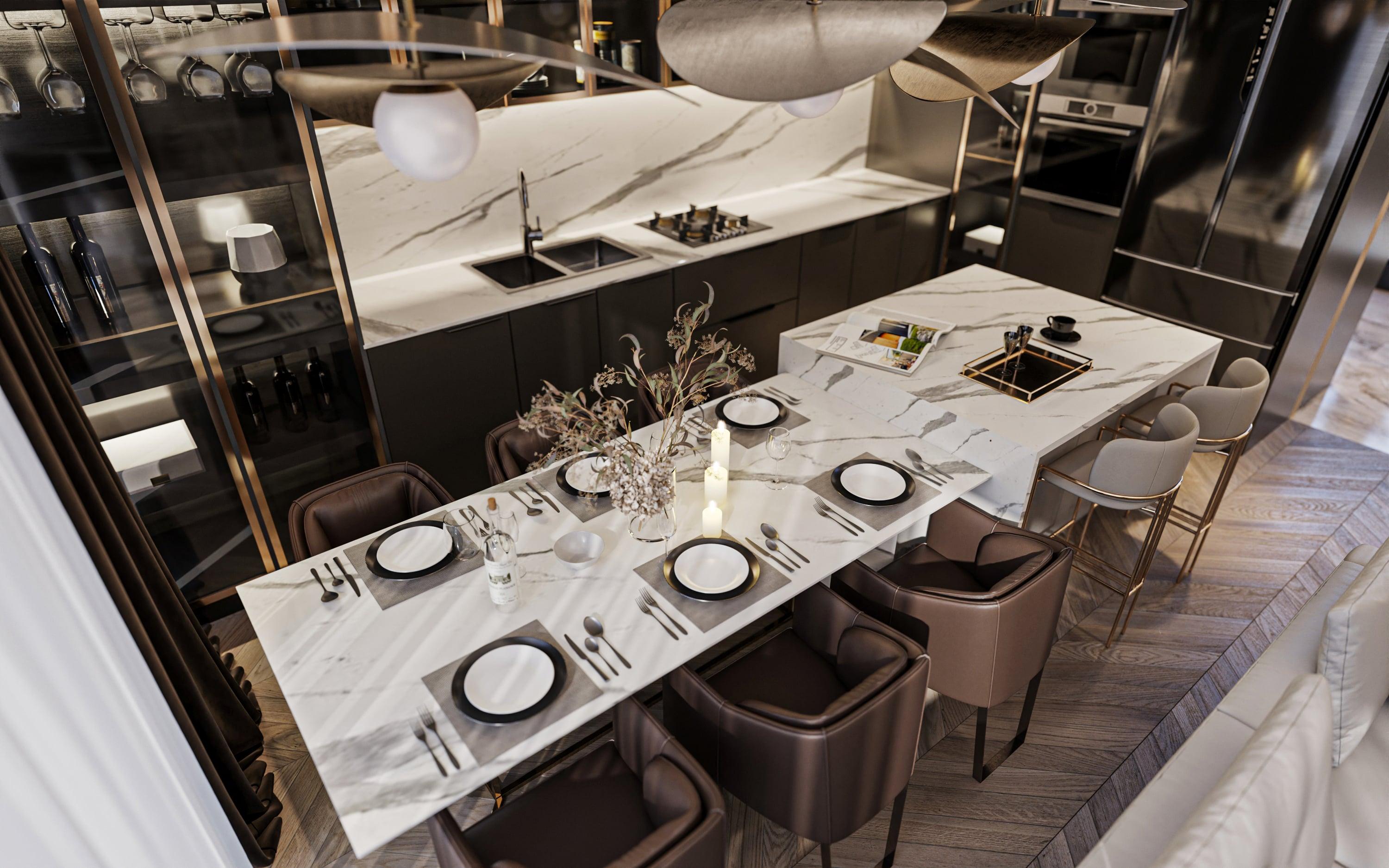
Restaurant
Playground
Sports Playground
Виллы от 200 м², Кызылдахшехир
Location: Kiziljashehir mahalla, Alanya Distance: Hospital: 3.8 km Distance to Alanya city center: 8.7 km To the sea: 5 km To the airport 35 Km Total plot area: 4.213.96m2 Total number of villas: 16 Features of villas : 3+1 200m2 Parking for 1-2 cars Pool 36-49 m2 Barbecue area High entrance with gallery Jacuzzi Bathroom 3 Villa features 60x120 Granite flooring Special design lacquered kitchen cabinets Colored window frames, double glazing Black Star Galaxi Color Granite Kitchen Countertops Lacquered interior doors steel entrance door Warm floor GROHE taps Lacquered interior doors Shower Cabin Tempered Glass
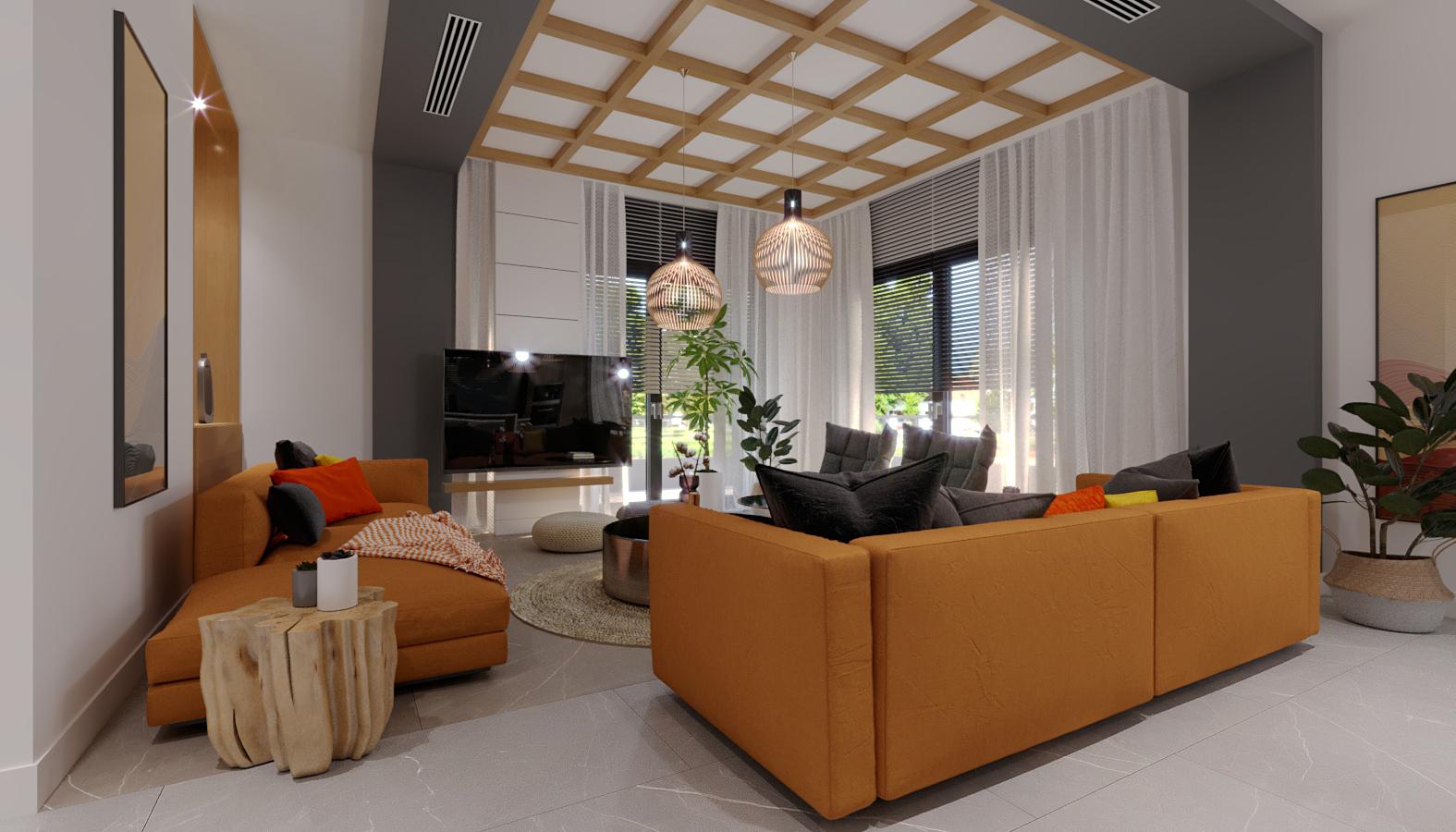
Supermarket
Restaurant
Playground
от 250 м², в Ешильоз
The unique concept of the 5 Elements villa complex combines the latest achievements in construction technologies and unity with nature. Five magnificent villas with individual design are located in a green ecologically clean area, the Yesiloz area, between Alanya and Gazipasa, next to the sea and the Mehmetcik Forest Reserve. Thanks to the cascading location, each villa has its own view of the Taurus Mountains and the Mediterranean Sea. The complex of villas has its own beach and a shuttle service to it. Project advantages: - Remoteness from major tourist sites, privacy and seclusion is one of the main advantages of the complex. Distance to the sea 500 m. - Own private beach to which the transfer will go. - The villas are located near the Mehmetcik Forest Reserve. - A beautiful view of the sea and mountains opens from each villa thanks to the large stained-glass windows and the cascading arrangement of the villas. - Convenient access roads. - The plot of the villa becomes the property of the buyer. - High quality construction and comfortable, thoughtful planning solutions. - High ceilings - 3.3 m. - Convenient installment plan. - Own management company. - SUITABLE FOR TURKISH CITIZENSHIP (full cost is indicated in TAPU)
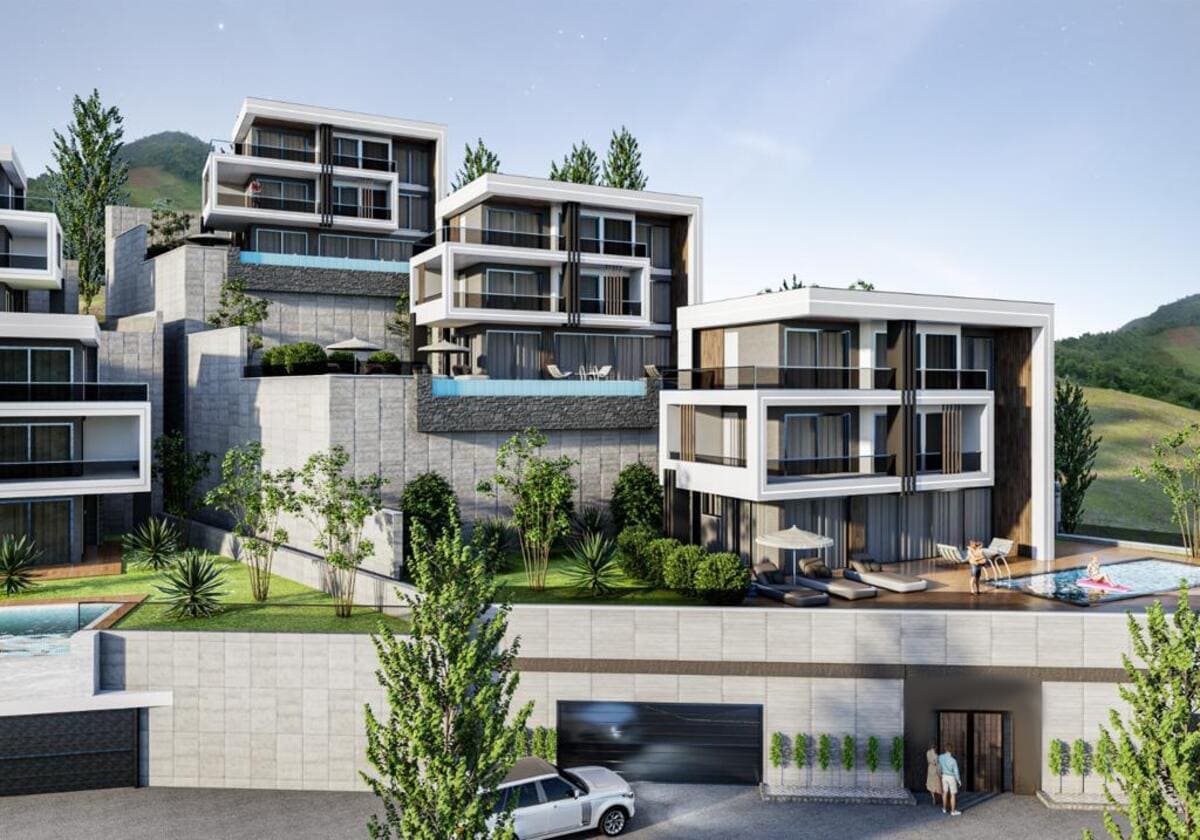
Supermarket
Restaurant
Hammam
Виллы от 762 м² в Бекташ, Алания
• VILLA A 7+1 • The total area of the property is 936 m2 • Enclosed area: 1150 m2 • Covered parking 152 m2 • Open area of 698 m2 § Garden terrace (solid ground) 268 m2 § The area of the decorative pool 32 m2 § Swimming pool 76 m2 § Outdoor parking 67 m2 § Green area 313 m2 § The length of the pool is 20*4 m. • VILLA B 4+1 • The total area of the property is 761 m2 • Enclosed area: 662 m2 • Covered parking 102 m2 • Open area 598 m2 § Garden terrace (solid ground) 259 m2 § Decorative pool 45.7 m2 § Swimming pool 54 m2 § Green area 239 m2 § The length of the pool is 15*4 m. • VILLA C 4+1 • The total area of the property is 761 m2 • Enclosed area: 680 m2 • Covered parking of 142 m2 • Open area 598 m2 § Garden terrace (solid ground) 253 m2 § Decorative pool 45.7 m2 § Swimming pool 54 m2 § Green area 246 m2 § The length of the pool is 15*4 m. • VILLA D 4+1 • The total area of the property is 761 m2 • Enclosed area: 659 m2 • Covered parking of 100 m2
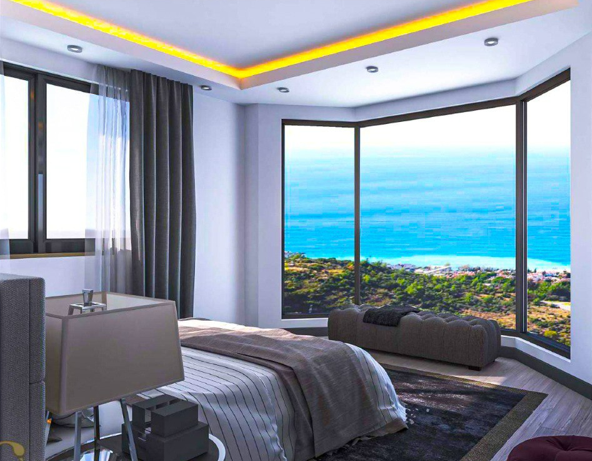
Виллы от 360 м² в Каргыджак, Алания
Our villas began to be built next to the first golf courses in Alanya, a project that was approved in the Kargicak area. Located 2300 m from the sea. With a unique view of the sea and the nature of Alanya, the smart home system with a modern architectural structure consists of ultra-luxury villas that will be built on 360 m2 and 460 m2 plots that can produce their own electricity and sell excess electricity, and are suitable for obtaining Turkish citizenship. ️Each villa will have an open parking for 2 cars. 🔰 There is a closed area of 106 m2 and a terrace of 28 m2. On the ground floor there is a living room, a kitchen and a bathroom. Our villa will have an elevator without a hydraulic engine room, and it will go up to all floors. The area of the first floor is 121 m2, of which 73 m2 is enclosed and 48 m2 is a balcony. On this floor there is 1 shared bathroom and 3 bedrooms. Two of these bedrooms have bathrooms. 🔰The second floor will consist of a closed area of 50 m2, a terrace of 30 m2
