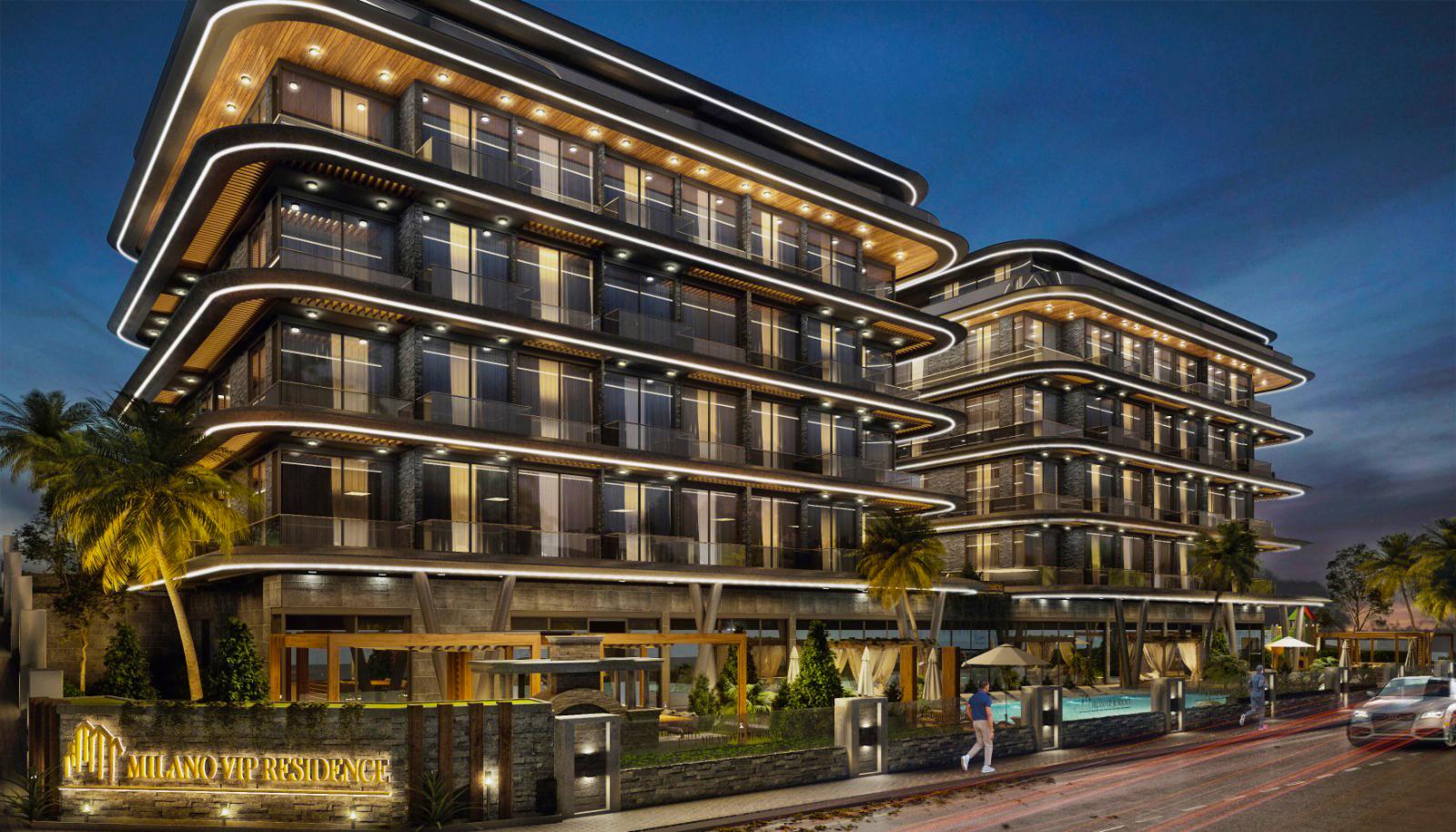Object ID: 1205
Квартиры от 50 м² в Центр Алании, Алания
Sale
~119,874,030 ₸ / ~23,073,840 ₽
from 219,000 €
Key Features
40% of Initial Payment
Main characteristics:
Rooms:
1+1, 2+1, 3+1, 4+1
Terms of Sale:
Sell Only
City:
Alanya
District:
Alanya City Center
Type of the Object:
From a developer
Square:
50 - 196 м2
Residence Permit:
Yes
Citizenship:
Yes
Description:
Far from the hustle and bustle of the city, an ultra-elite residential complex located in one of the most elite areas of Alanya “Buyuk Hasbakhche“, with stunning views of the sea and Calais. Only 1000 meters from the sea. The complex, which will be built on 3000m2 of land, consists of 2 blocks, 60 apartments 1 + 1, 2 + 1 and 3+1 duplexes. Start of construction: 05.06.2022 delivery date: 05.06.2023. It will be one of the best, modernized and elite complexes in Alanya. With indistinguishable features from a 5-star Hotel. A special insulation system will be applied in the exterior walls of the building, on the roofs, as well as in the intermediate walls between the apartments. Thanks to this, the noise won't bother you.Also, the system will provide you with significant energy savings while maintaining cold and heat. INFRASTRUCTURE Individually designed large garden for relaxation Sports equipment in the garden Camellia and Barbecue areas Large Swimming Pool with Jacuzzi Children's Pool Indoor Swimming Pool with Jacuzzi Sauna Steam room Massage room
Fundamentals
Supermarket
Restaurant
Hammam
SPA
Fitness Gym
Distances
500 m to the sea
Within walking distance of the facility
Urban infrastructure, which is located within 1-1.5 km of this property. It includes the following urban buildings:
5+ Hospitals
3+ Kinder Gardens
3+ Schools
Residence Permit
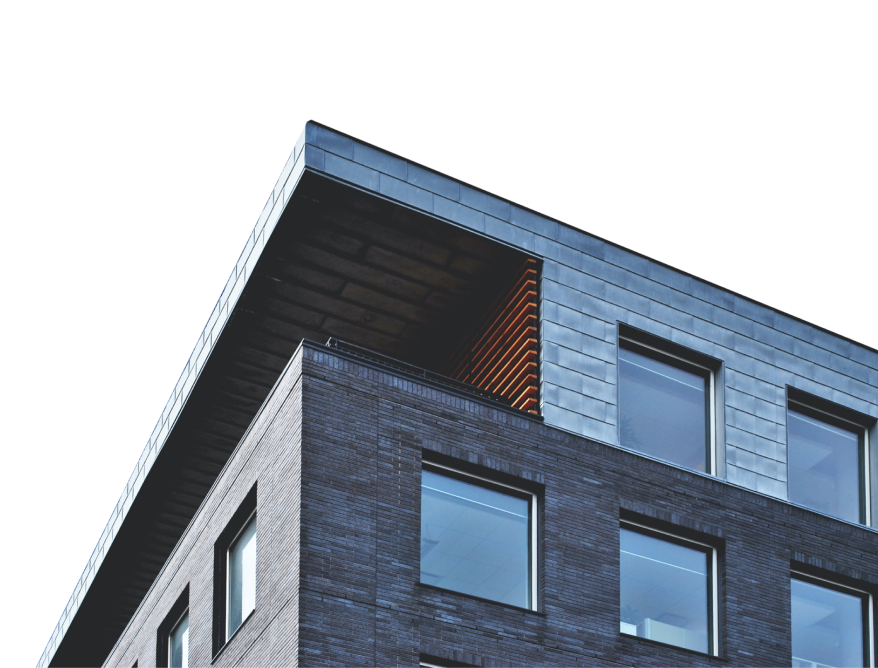
I want to leave a request
Leave a request for visiting an object. Our manager will contact you shortly and specify the details of the appointment
Name*
Phone*
Check more of our objects
Similar objects you'd like
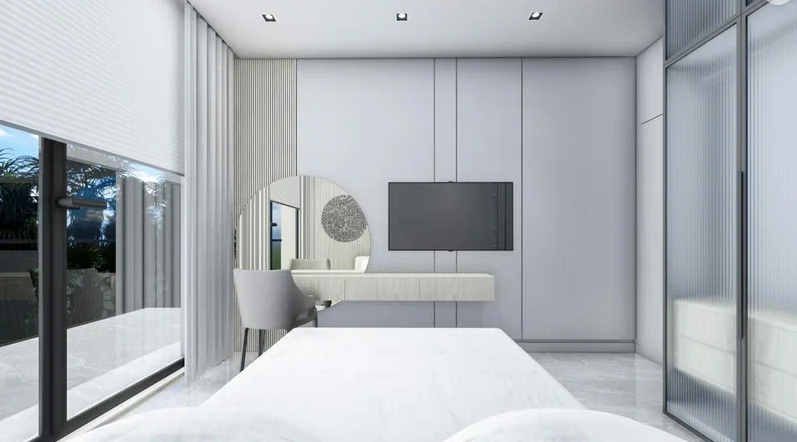
Supermarket
Restaurant
Playground
Квартиры от 48 м² в Лара, Анталия
Our new project, which will be built on our own purchased territory with a total area of 10.155 m². The uniqueness of this project is its unique original architecture. building of 12 floors, designed by the talented Adil Okur. Also a great selection a variety of apartment layouts, some of which include a choice of: a terrace with access to a garden or terrace with a private pool. LOCATION: will be built in the new Antalya region under construction under named Altyntash. ● 0.5 KM to Antalya Airport ● 5 KM to the beach ● 3.5 KM to Shopping Centers Rich and developed infrastructure of the complex with its own beach in the Lara area, as well as a service transfer only for residents of our residential complex. The total number of apartments in the project is 287 sq. (1+1=206 sq.; 2+1=77 sq.; 3+1=2 sq.; 4+1=2 sq.) INFRASTRUCTURE: ● Outdoor swimming pool; ● Pool bar; ● BBQ area; ● Children's playground; ● Water park; ● Outdoor parking; ● Private beach (free for residents of the complex); ● Free service to the beach, Antalya airport, Mall of Antalya, shopping center "Deepo", shopping center "Agora"; COVERED INFRASTRUCTURE: ● Underground parking; ● Heated indoor pool; ● Fitness center; ● Spa area (Sauna, Hammam, Steam room, Salt room, Massage rooms); ● Children's playroom; ● Cinema; ● Playstation area. ADJACENT INFRASTRUCTURE TO THE COMPLEX: ● Basketball court; ● Tennis court; ● Sports zone; ● Bazaar. THE APARTMENT FROM THE DEVELOPER INCLUDES: ● Fine finishing; ● Air conditioning in every room; ● Built-in kitchen cabinets; ● Cooktop, oven, extractor fan; ● Bathroom "turnkey"; ● Heated floors; ● Electric boiler; ● Built-in wardrobe for shoes.
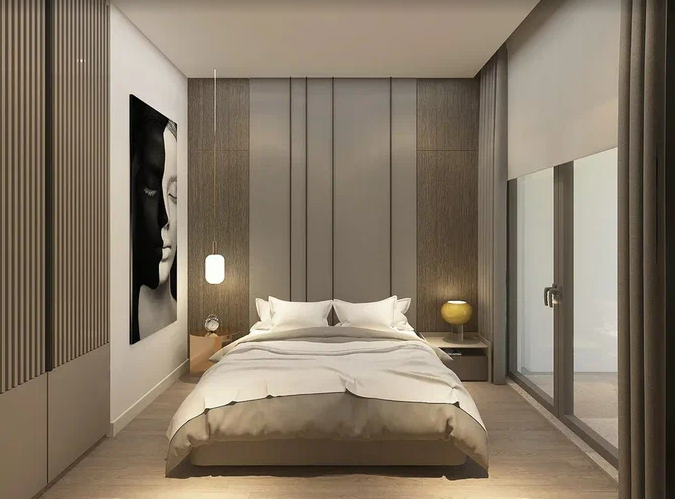
Квартиры от 86 м² в Лара, Анталия
Our project is located on a plot of 10,720 m². The 12-story building, 195 meters long, inspired by its creator a cruise ship, with its unusual architecture, claims to be the best project in the region. There are 173 apartments in the project, 1 of which is office, 1+1 - 87 m², 2+1 - from 110 to 145 m² and 3+1 - from 163 to 186 m². All apartments face south. they all see social zones. Surrounded by social themes and amenities, you can feel the gardens and life of the villa on the ground floor, luxury apartments with comfortable and large terraces on the upper floors. Are you ready to take a cruise on a cruise? While we are increasingly feeling the effects of global warming and climate change, we adopt the philosophy of sustainable development in our project and use renewable energy sources in social facilities. we use systems. With 2 electric chargers in our closed parking area and solar panels that we have placed in the gardens, we ourselves can use the energy we will use in public areas. we can produce. Our collection, located 5 km from the world famous Lara/Kundu hotels, 1 km from Antalya Airport, tourism center, 1 km from private schools, Mall of Antalya, Shopping malls such as Agora and Ikea are within 4.5 km. We provide a free shuttle service every two hours to our private and free beach, to key points such as the airport and the mall. Let's go over all the details while you're alive. With our after sales concierge services, housekeeping system, veterinarian for your pets. services, VIP car rental, reception of guests, the possibility of renting private apartments, we are always at your side.
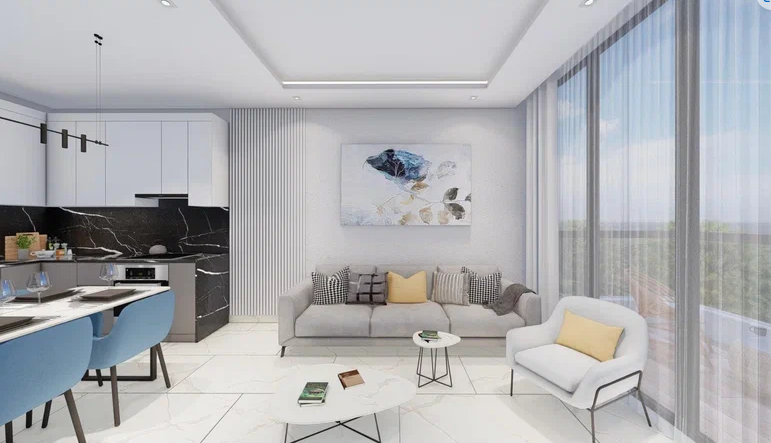
Supermarket
Restaurant
Playground
Квартиры от 58 м² в Окурджалар, Алания
Our new project is built on a plot of land he purchased 10.3 m2. The uniqueness of this project is the amazing sea view that opens from each point of the complex. The complex has its own beach, rich and developed infrastructure, shuttle service to the beach only for our collectors. There are many 5-star hotels in the area where our collection is located, as well as outlet stores, Grand Bazaar and shopping malls. original architecture with elements murals of sea waves, which the talented Adil Okur was able to design so accurately. This not only a project, it is a lifestyle for true connoisseurs of the comfort and beauty of nature. The stage consists of 176 independent apartments. 72 pieces 1+1 60 pieces 2+1 12 penthouses 2+1 12 garden duplexes 6 penthouses 4+1 4 penthouses 5+1 We have 10 options for duplex apartments with a garden 4 +1 ● Start of construction - 06/30/2023 ● End of construction - 30.03.2025
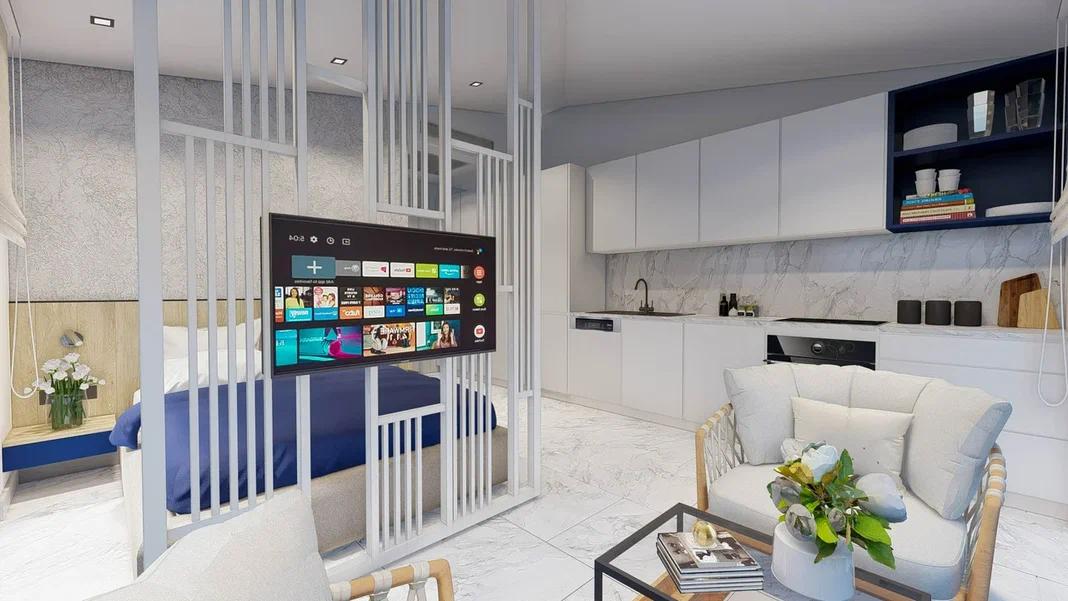
Supermarket
Restaurant
Playground
Квартиры от 38 м² в Центр Алании, Алания
The land plot of our project, located in the center of Alanya, on block 2844 and 2nd plot, has an area of 1023.26 m². Our project consists of 6 floors, 1 block, 50 independent sections. On each floor there are 10 apartments 1+1. beret. Features of the apartment in my project: 8 Studios 1+1 38.5 m² - 1 balcony, 1 bathroom 32 1+1 Apartments 47 m²-47.5 m² - 1 balcony, 1 bathroom Flat interior specifications: Built-in kitchen counters and furniture cabinets, Plumbing and ceramic floors in the kitchen and bathroom coating, PVC double glazing and balcony doors, class 1 flat steel door and security lock, modern lacquered panel doors, 1st class plastic interior walls and ceiling paints, ceiling surfaces hidden LED lighting, class 1 ceramic coatings on floors, heat-resistant fire-fighting electrical installations, switches and sockets, internet and TV, automatic ventilation system for bathrooms are available, intercom security systems in apartments, air conditioning infrastructure by central system was planned. Flat exterior specifications: Its external architecture symbolizes the yacht, the exterior consists of a mechanical coating. Features of social objects: Reception Lobby restaurant Bar Open pool Children's swimming pool indoor pool Sauna steam room A fitness center Playground Billiards Children's playroom Car park Internet Telephone and satellite switch Video surveillance system 7/24 Generator 2 lifts Camellia BBQ household
